
Interview with Jan Olav Jensen by Einar Bjarki Malmquist
After simply receiving the commission by email, Jensen & Skodvin went to China. Here, Jan Olav Jensen talks to Einar Bjarki Malmquist about the similarities and differences of working in China and in Norway.
–We had a very engaged and enthusiastic client, always willing to change things for the better, says Jensen. –There was a lot of energy in the project, it was constructed very quickly, but with a high level of craftsmanship.
The quirks of the site was one of the issues. –It’s a difficult site, says Jensen. –The forest is protected, so the path is there to protect the ground, and no trees could be cut. Maximum weight of any one element was what ten people could carry. Geometrically, the circular elements in the path are there to enable adjustments in plan around the trees, and the single-span canopy elements, though in principle all the same, have enough deformation potential to make the roof cover the irregular shapes of the water beneath.
–The site offered a lot of resistance, but I think almost all compositions benefit from some form of discipline, Jensen concludes.
Jan Olav Jensen is an architect MNAL and partner in Jensen & Skodvin Arkitekter.
Einar Bjarki Malmquist is an architect MNAL and an editor with Arkitektur N.
An English version of this interview was originally published on www.uncubemagazine.com.
- Jensen & Skodvin Arkitekter AS
- Nongfu
- 475 Sq.m.
- 2015
- Jan Olav Jensen, (prosjektleder), Øystein Skorstad, Knut Borgen, Torunn Golberg, alle arkitekter
- Finn-Erik Nilsen (RIB)
- Jensen & Skodvin, Nongfu Spring
- www.uncubemagazine.com.
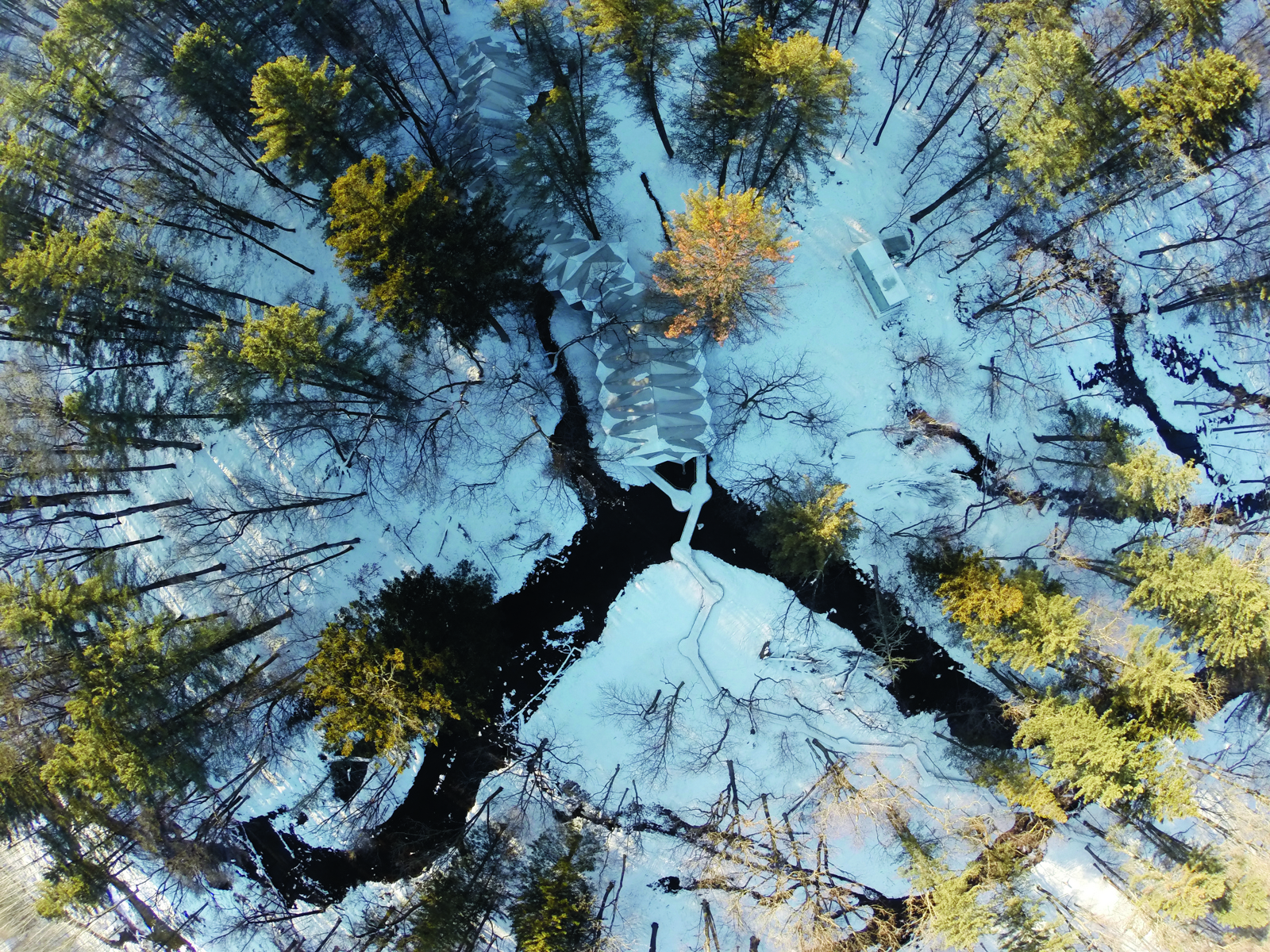
The pathway and the canopy.
Photo: Jensen & Skodvin, Nongfu Spring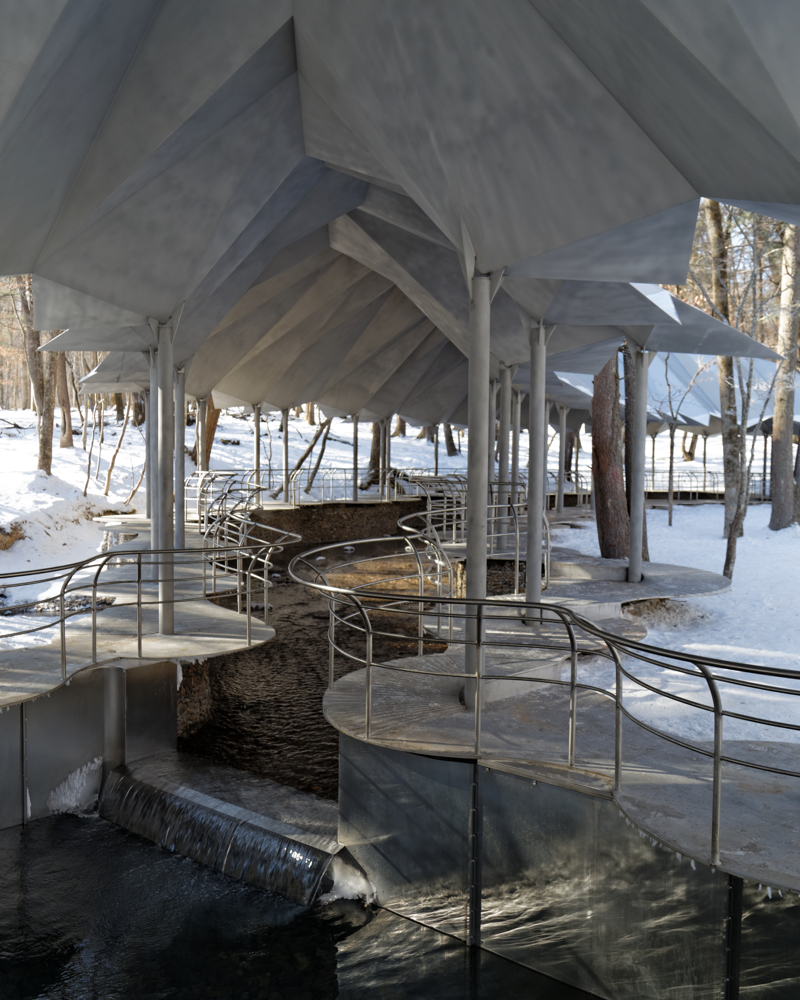
The source beneath the canopy.
Photo: Jensen & Skodvin, Nongfu Spring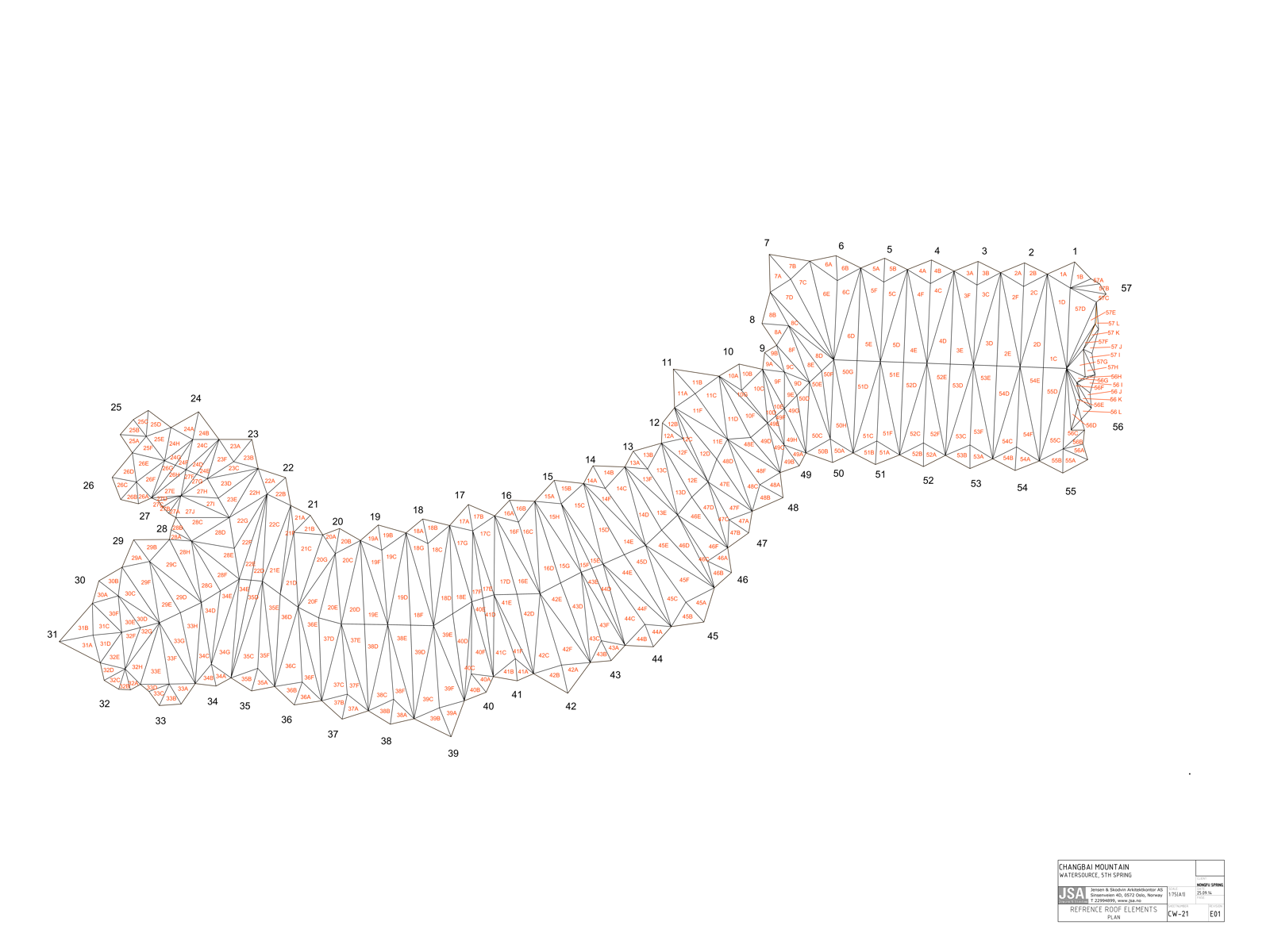
Plan of elements in the roof.
Illustrasjon: Jensen og Skodvin Arkitekter AS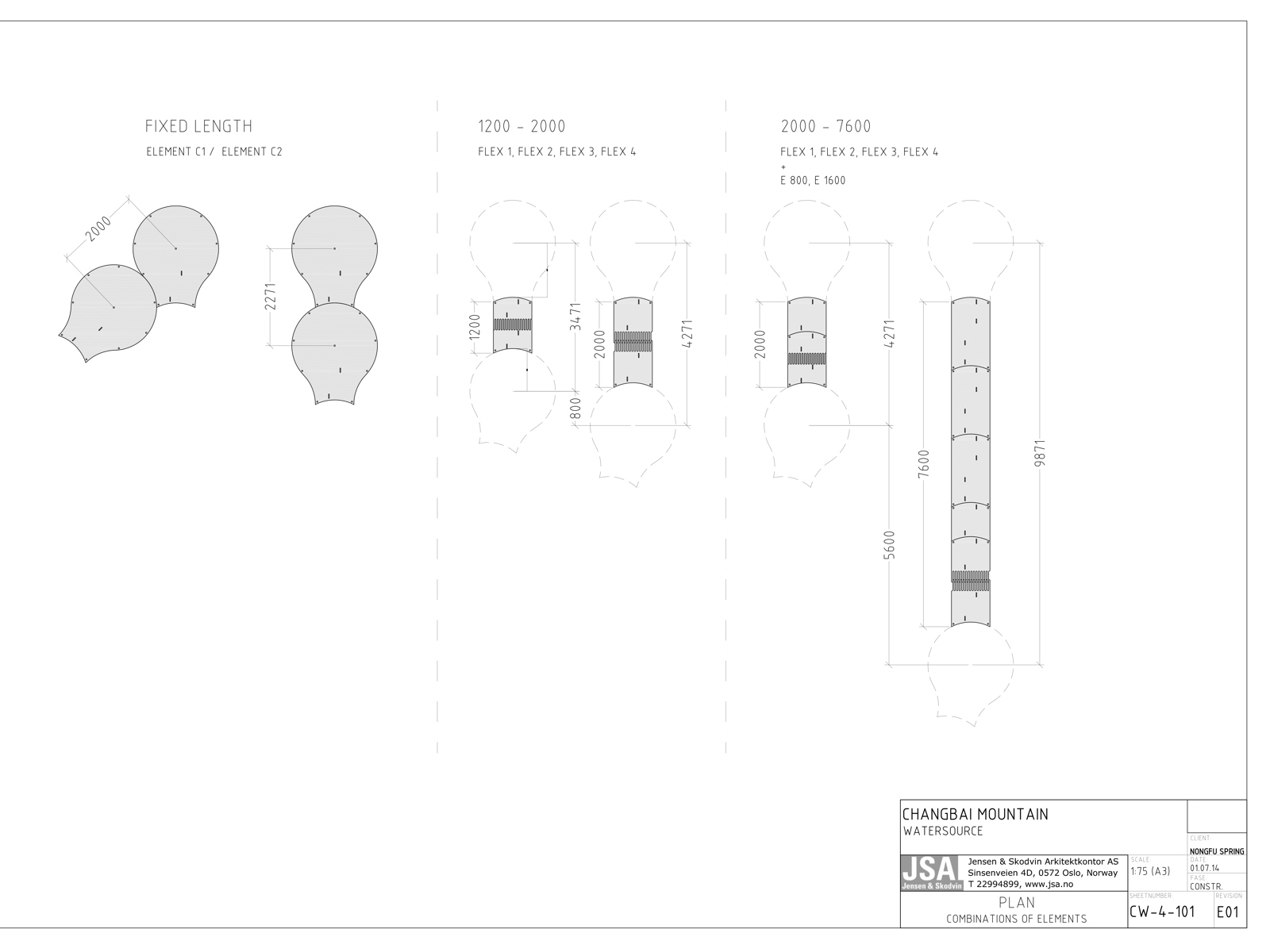
Detail showing alternative assemblies of steel elements in the pathway.
Illustrasjon: Jensen og Skodvin Arkitekter AS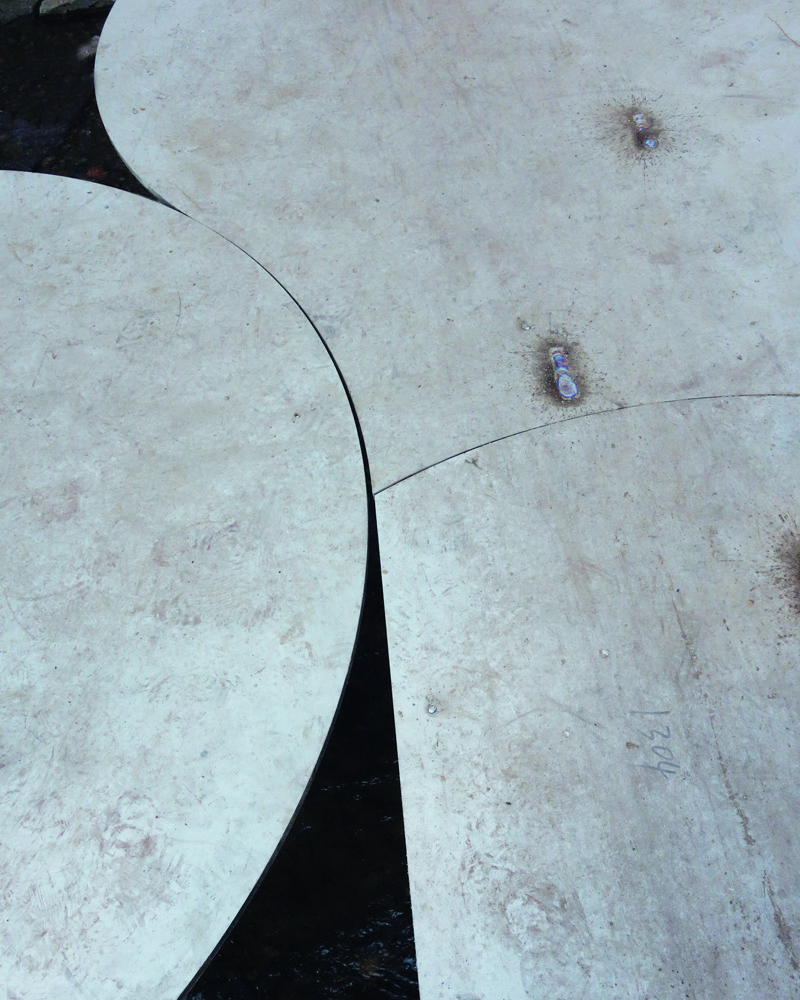
The steel sheets of the path are shaped to allow the path to follow the irregular plan.
Photo: Jensen & Skodvin, Nongfu Spring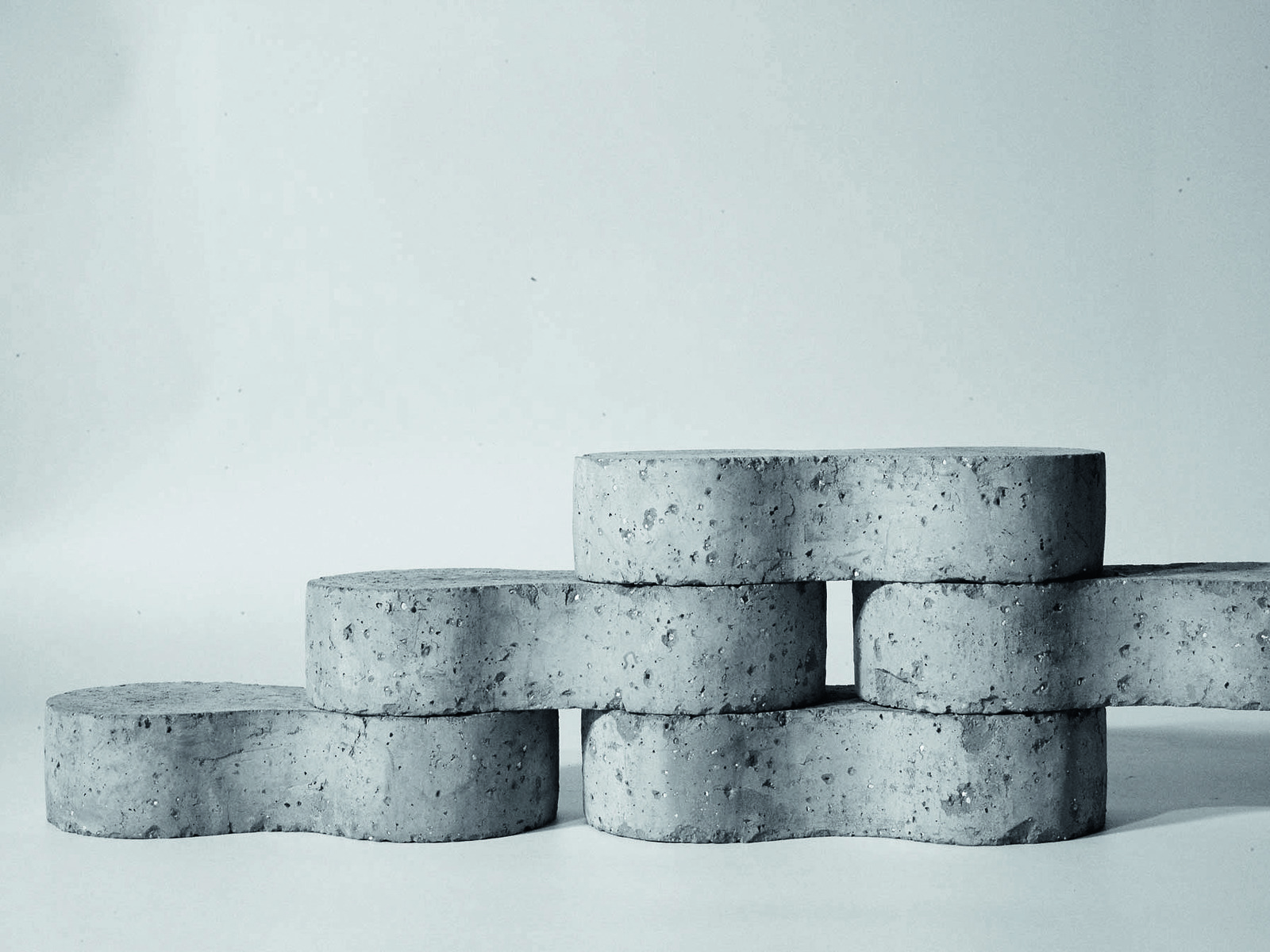
“LadyBrick”, a Jensen & Skodvin prototype.
Photo: Jensen & Skodvin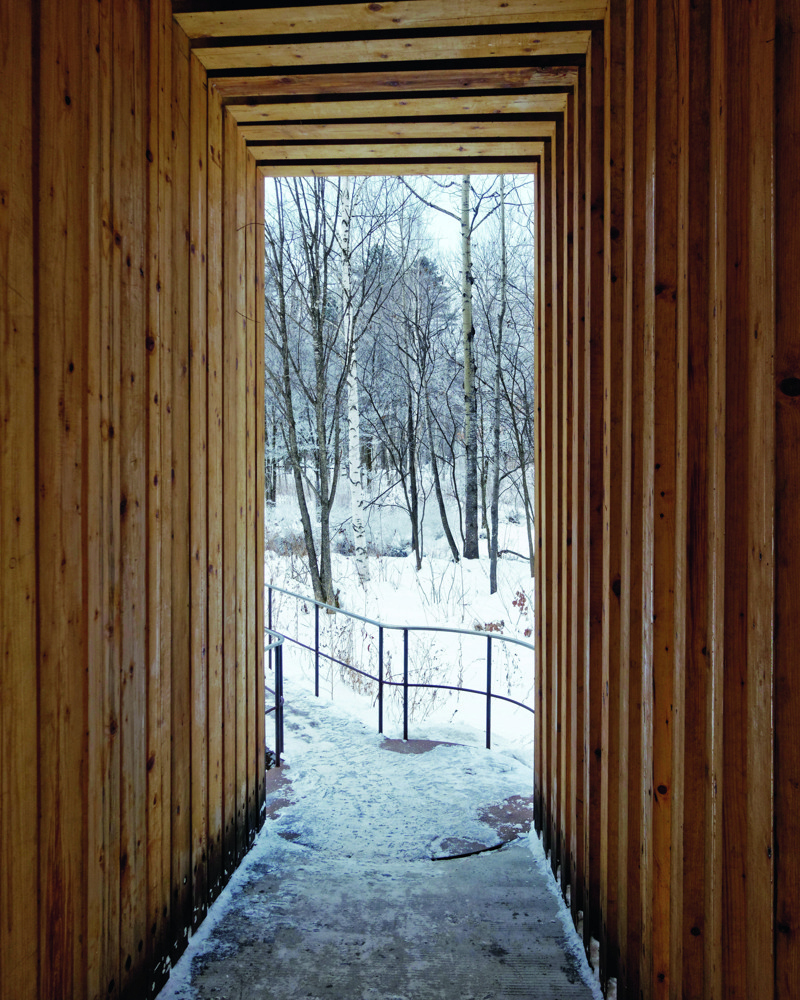
Timber portal by the main entrance.
Photo: Jensen & Skodvin, Nongfu Spring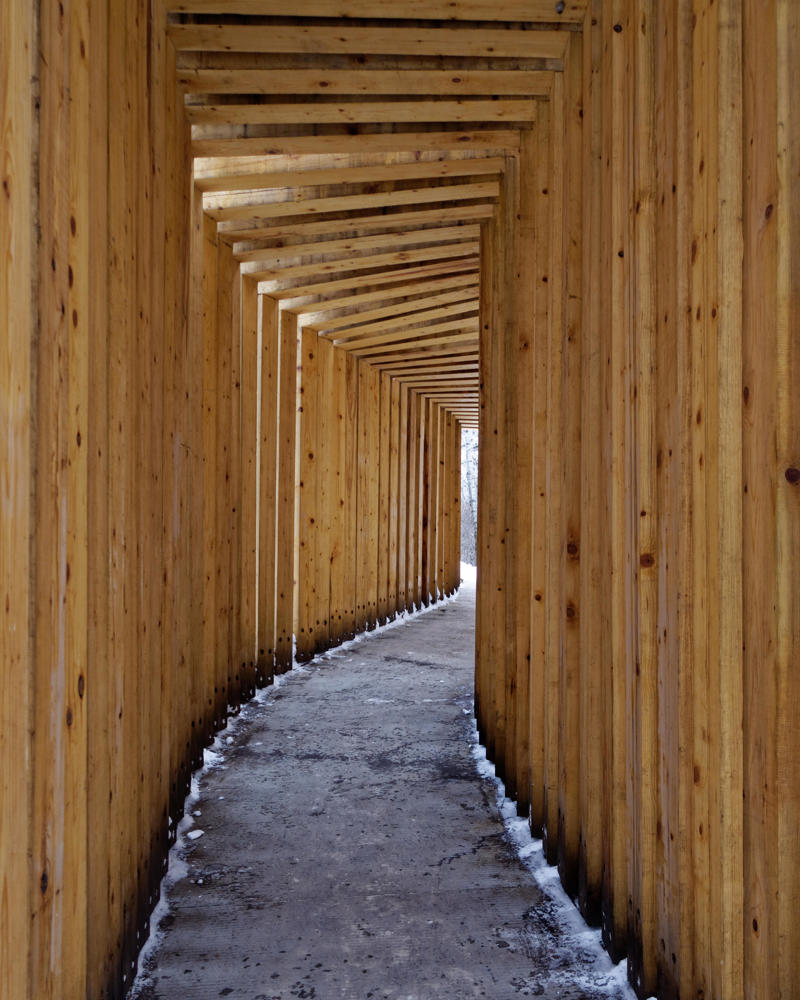
Timber portal by the main entrance.
Photo: Jensen & Skodvin, Nongfu Spring