The main square in Fredrikstad was for decades used as a parking lot, but in 2009 the local politicians decided it was time to make it the town’s central gathering place. The central paving is conceived as the “carpet” of this new grand urban room, furnished with benches, artworks and a fountain- and lighting system. Rain- and storm water handling is a big part of the project, and new pedestrian- and cycleways run along and across the carpet.
Landscape Architect
- Rambøll Norge
Client
- Fredrikstad kommune
Gross Area
- 3000 Sq.m.
Costs
- 20000000 NOK ex. VAT
Completed
- 2014
Landscape Architect Coworkers
- Aaste Gulden Sakya, Anne Drøyli, Jorun Espetvedt, Lucia Pastor-Roux og Ida Solli Hansson, alle landskapsark. MNLA
Consultants
- Rambøll Norge AS v/ing. Ragnhild Normelan (RIVA)
- Rambøll Norge v/ing. Anders Roberg og Knut-Magne Pedersen (RIE)
- Rambøll Norge v/ing. Petter Hagestande (RIB)
- Rambøll Norge v/ing. Fredrik Skagemo (RIV)
- Rambøll Norge v/m.rådgiver Solveig Vullum Løtveit (RIM)
- Fonteneteknikk AS v/ Tommy Holth (rådgiver fontene)
Adresse
Stortorvet, Fredrikstad
Foto
- Kirsti Mørch, Rambøll
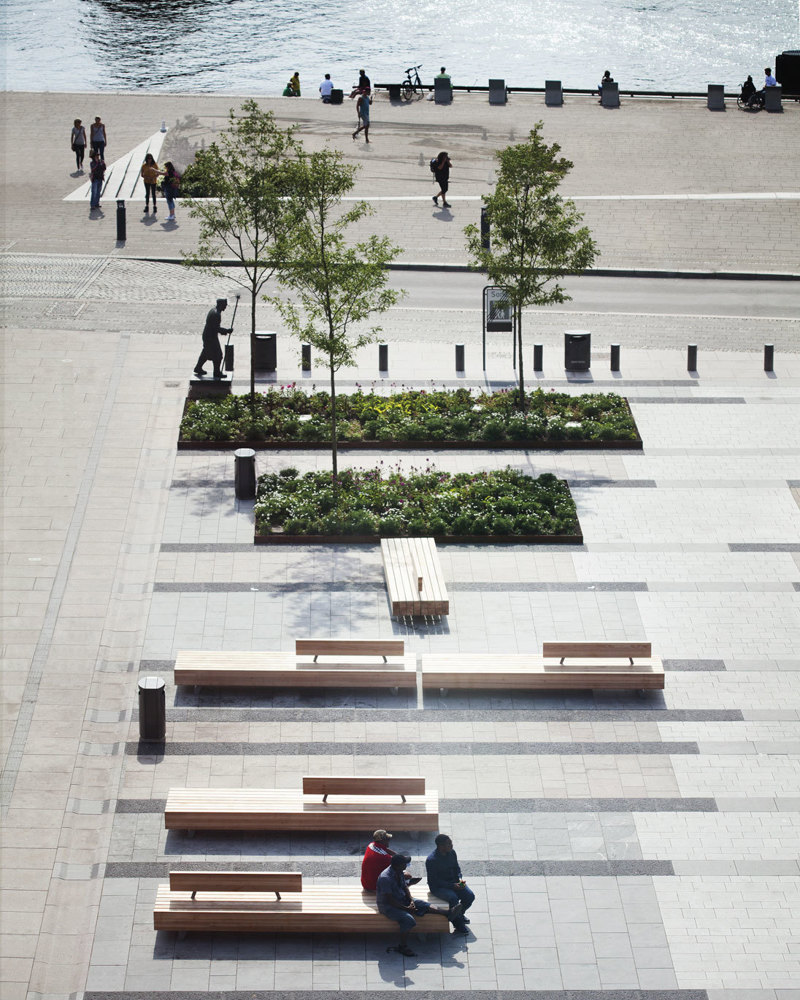
The paving of the new square is conceived as the “rug” of a new urban common room.
Photo: Kirsti Mørch, Rambøll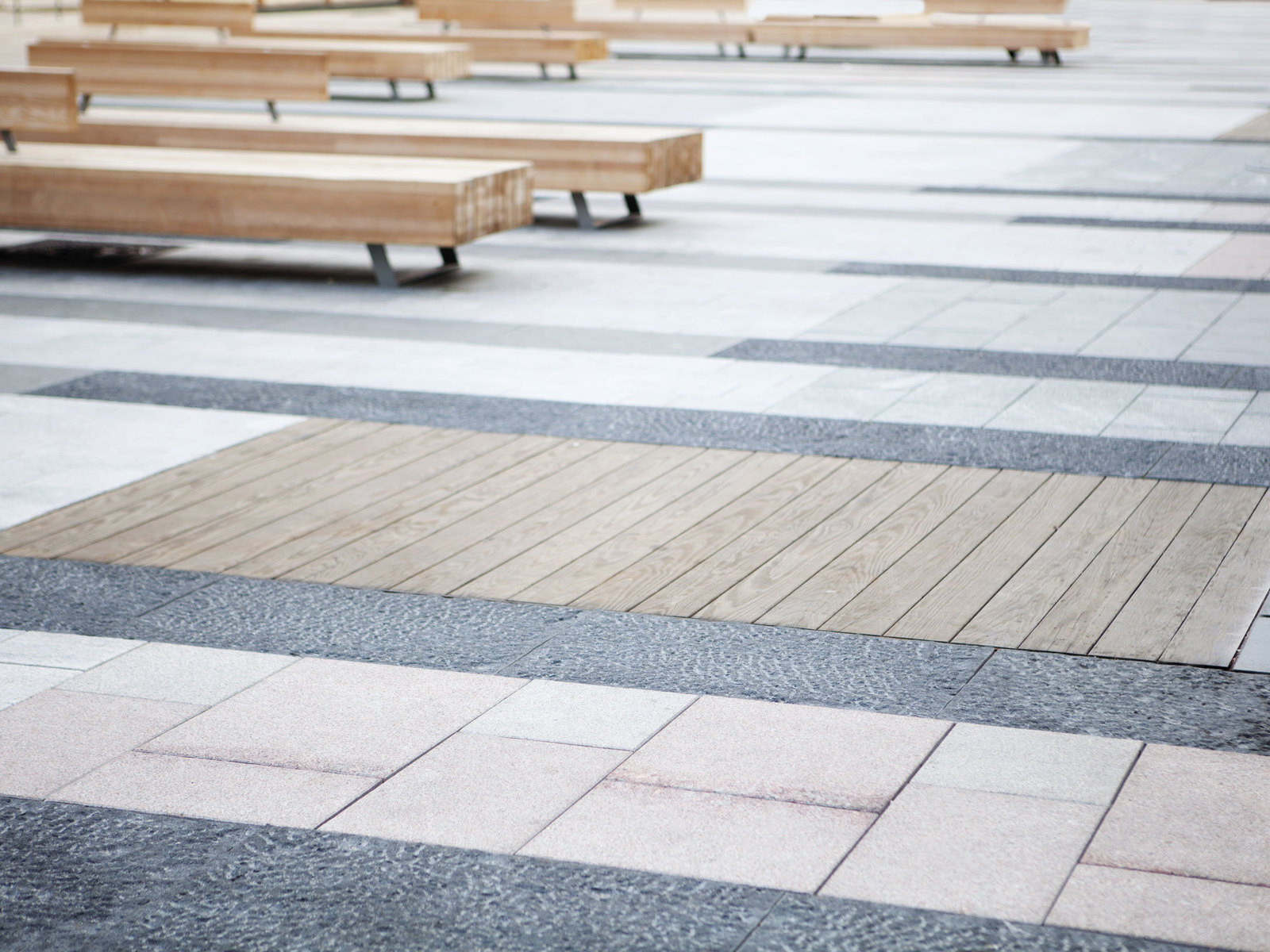
The urban common room with the new “rug”.
Photo: Kirsti Mørch, Rambøll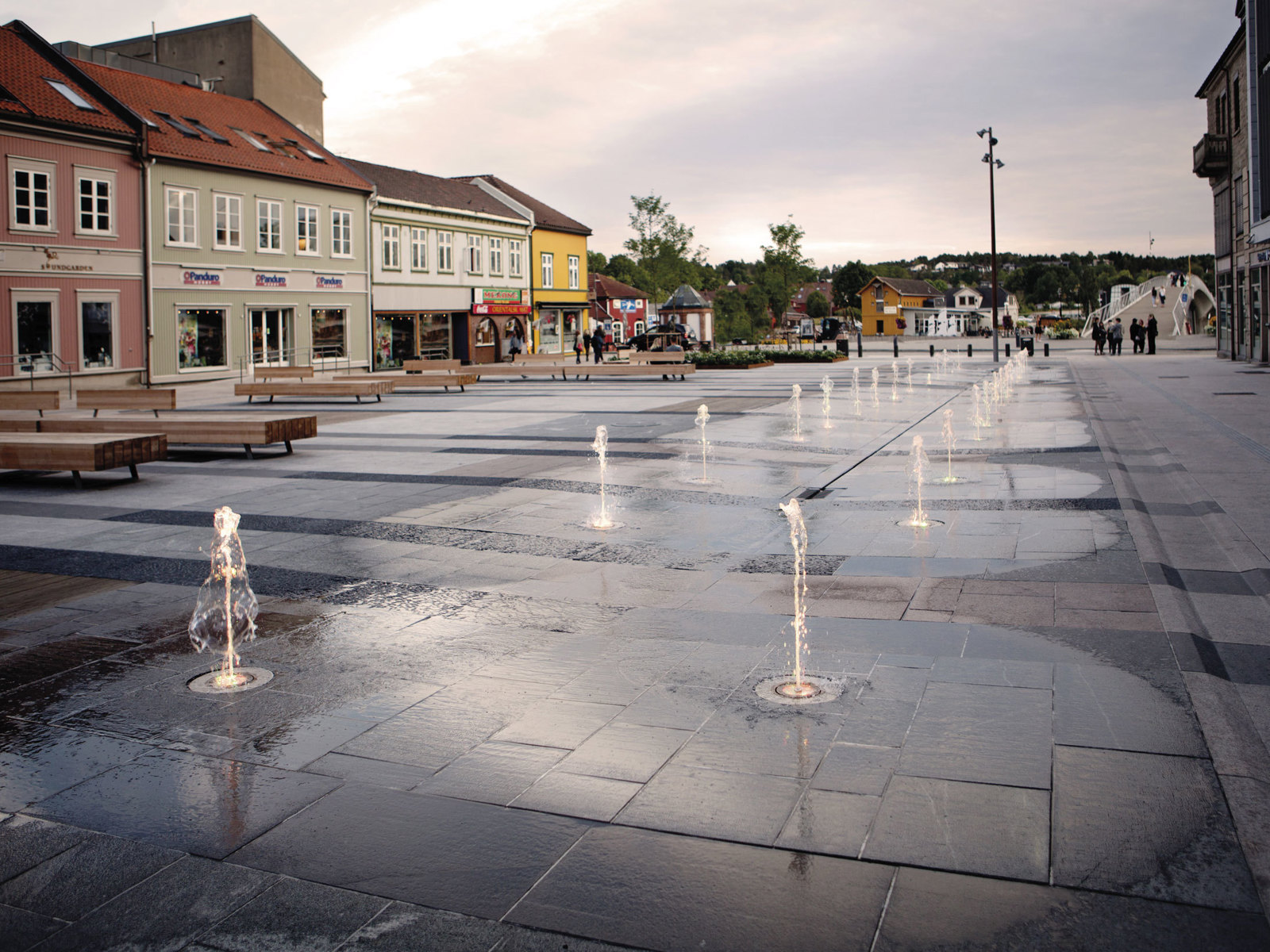
The integrated fountain.
Photo: Kirsti Mørch, Rambøll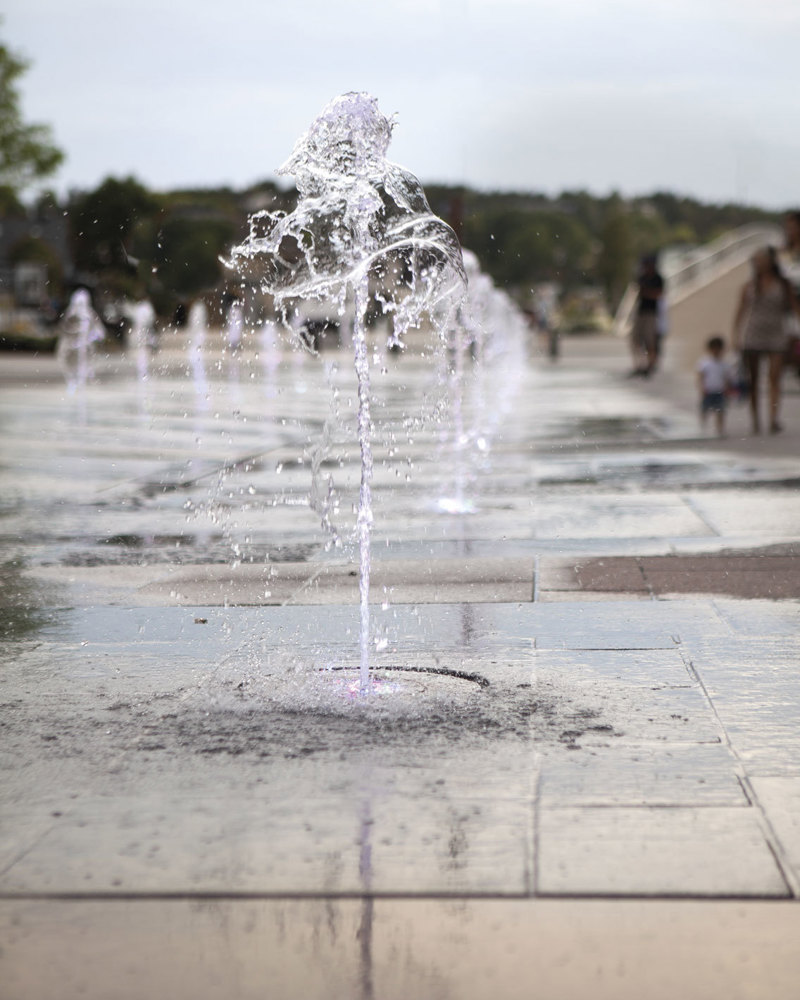
Detail of the fountain.
Photo: Kirsti Mørch, Rambøll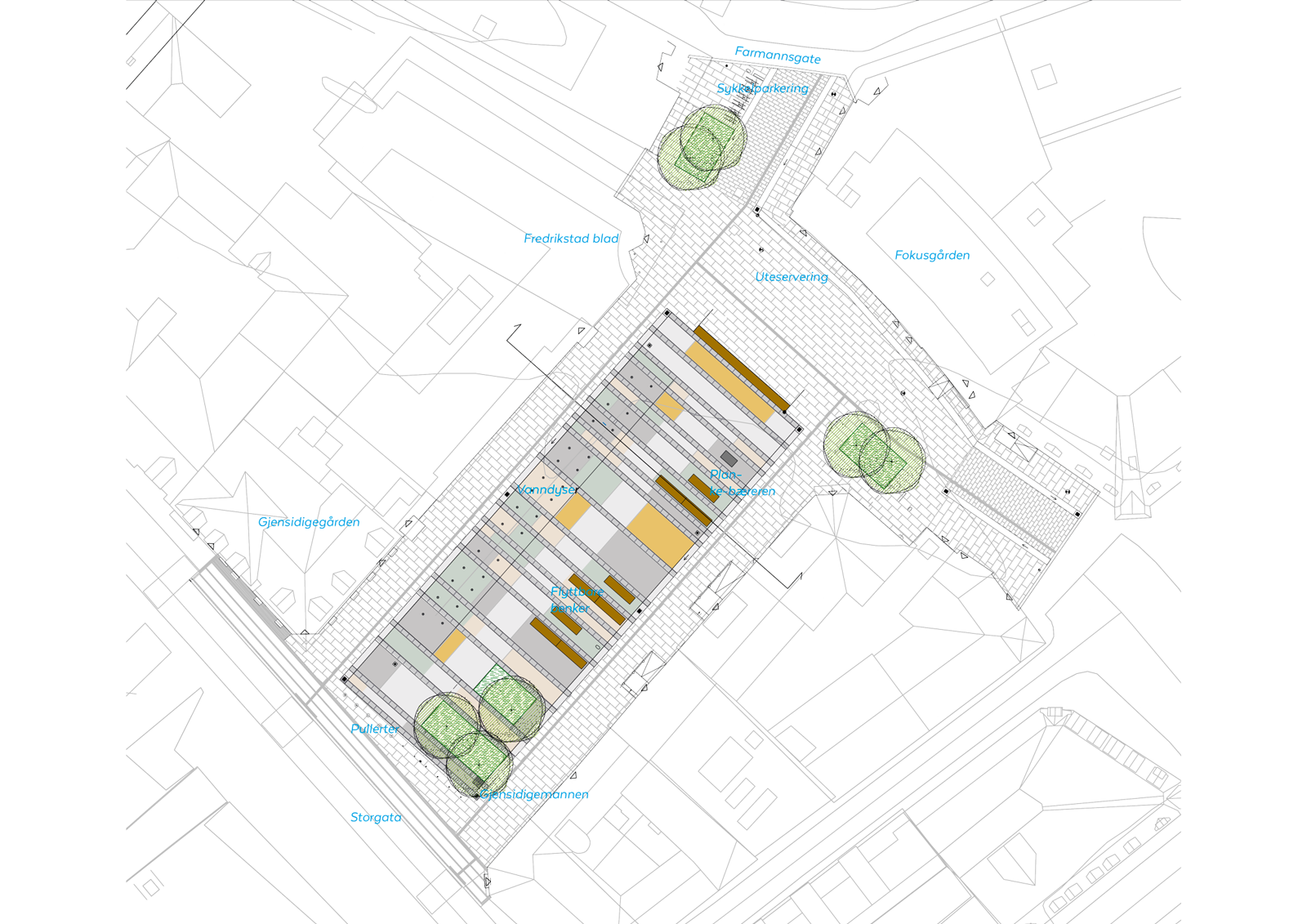
Landscape plan.
Photo: Rambøll Norge AS