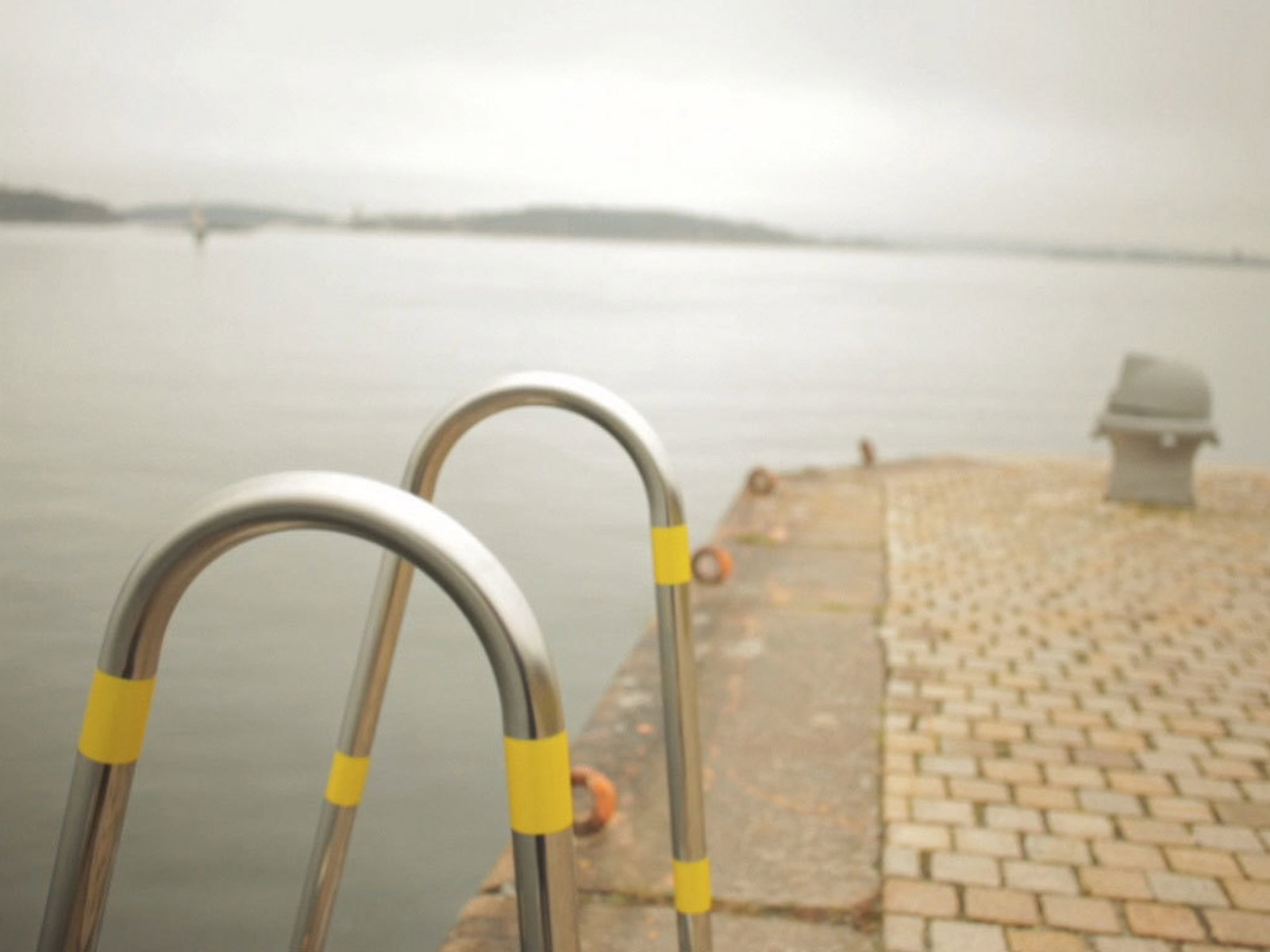The plan for Oslo’s harbourside promenade is devised to develop over time, according to two sets of overall strategic and spatial principles, for the establishment phase and the long-term phase. A living city is in a state of continuous change, where new spaces can be established, physically and mentally, in the course of a single day. So even though the harbour promenade is a project with a 20-year span, the concept of “testbeds” introduces temporary nodes of experience and allow them to grow. The first step for the promenade is the implementation of a string of these different testbeds.
Over time, the nine identified sections of the promenade, each with its individual programs and qualities, can develop and be allowed to change.
- White Arkitekter
- Rodeo arkitekter AS
- Marius Grønning
- Oslo kommune ved Bymiljøetaten, Plan- og bygningsetaten, Eiendoms- og Byfornyelsesetaten, Byantikvaren, Kulturetaten og Oslo Havn
- 2016
- White arkitekter v/ Jenny Mäki, ark. SAR/MSA (prosjektansvarlig)
- Louise Didriksson, landskapsark. LAR/MSA (prosjektansvarlig)
- Niels DE Bruin, landskapsark LAR/MSA
- Jeroen Matthijssen , landskapsark Msc; Egil Blom, ark. MSA
- Kajsa Sperling, ark. MSA, belysningsekspert
- Håkan Olsson, industridesigner
- Daniel Hultman og Sofia Kourbetis, visualisering
- Rodeo arkitekter AS v/ Henning Sunde og Laurence Antelme, begge ark. MNAL
- Kenneth Dahlgren, sosiolog.
- Marius Grønning, arkitekt.
- Arne Egge, ing.

The Oslo harbour front is a series of different places. That variety is the basis for future development.
Photo: Kjartan Kragh Ohmsen-

Image from the film.
Photo: Kjartan Kragh Ohmsen -

Image from the film.
Photo: Kjartan Kragh Ohmsen -

Image from the film.
Photo: Kjartan Kragh Ohmsen

Who is the promenade for? During the planning process, the team did a series of video interviews with different people at different places along the harbour front.
Photo: Kjartan Kragh Ohmsen