The architects at TAG call themselves housing specialists, and their development over the past ten years has to a large degree been based on commercial housing projects, in which they attach three tags to each project. The 1912 project was tagged with the following qualities: respect for the old building on the site, a new -green corridor through the site and material use in the facades.
Architect
- TAG arkitekter AS
Landscape Architect
- TAG arkitekter AS
Client
- BOB Eiendomsutvikling
Gross Area
- 15950 Sq.m.
Costs
- 381000000 NOK ex. VAT
Completed
- 2018
Architect Coworkers
- Jesper Jorde, sivilark.
- Marko Todorovic, master i arkitektur
- Dorotea Nenadovic, master i arkitektur
- Petra Karlander, sivilark. MNAL
- Domantas Stukas, master i urbanisme
- Knut Havnen Johansen, master i arkitektur
- Jannicke Larsen Berglund, arealplanleggert
Landscape Architect Coworkers
- Merete Gunnes, landskapsark. MNLA
- Johanne Marie Time Aksnes, landskapsark.
Consultants
- Smidt & Ingebrigtsen (RIB)
- Core Technology as (RIB II)
- Konsepta (RIBR)
- Multiconsult as (RIM)
- Sweco as (RIAKU)
- Tore Eide as (SPRINKLER)
- Nortek Security & Technology (RIE/ Brannalarm/ nødlys)
- Per Olav Tveitan as (RIV)
- Oras as (VVS)
Adresse
Damsgårdsveien 62, Bergen
Estimated Energy Use
- 140 kWh/kvm BTA pr. år
Arealbruk
- 91 kvm BTA pr. beboer
Average U-Value
- 0,12 W/kvmK
Energy Sources
- Fjernvarme og elektrisitet
Ventilation
- Mekanisk
Material Use
- Fasade av gjenvunnet aluminium
Enterprise Type
- Totalentreprise
Medvirkende kunstnere
- Line Hvoslef
Foto
- Helge Skodvin

Boligene som er lagt bak den gamle fasaden får spennende uterom som nå tas i bruk på mange ulike måter.
Photo: Helge Skodvin-

Photo: Helge Skodvin -

Photo: Helge Skodvin -

Photo: Helge Skodvin -

Photo: Helge Skodvin -

Photo: Helge Skodvin -

Photo: Helge Skodvin -

Photo: Helge Skodvin -

Photo: Helge Skodvin -

Photo: Helge Skodvin -

Photo: Helge Skodvin -

Photo: Helge Skodvin -

Photo: Helge Skodvin -

Photo: Helge Skodvin -

Photo: Helge Skodvin -

Photo: Helge Skodvin -

Photo: Helge Skodvin -

Photo: Helge Skodvin -

Photo: Helge Skodvin
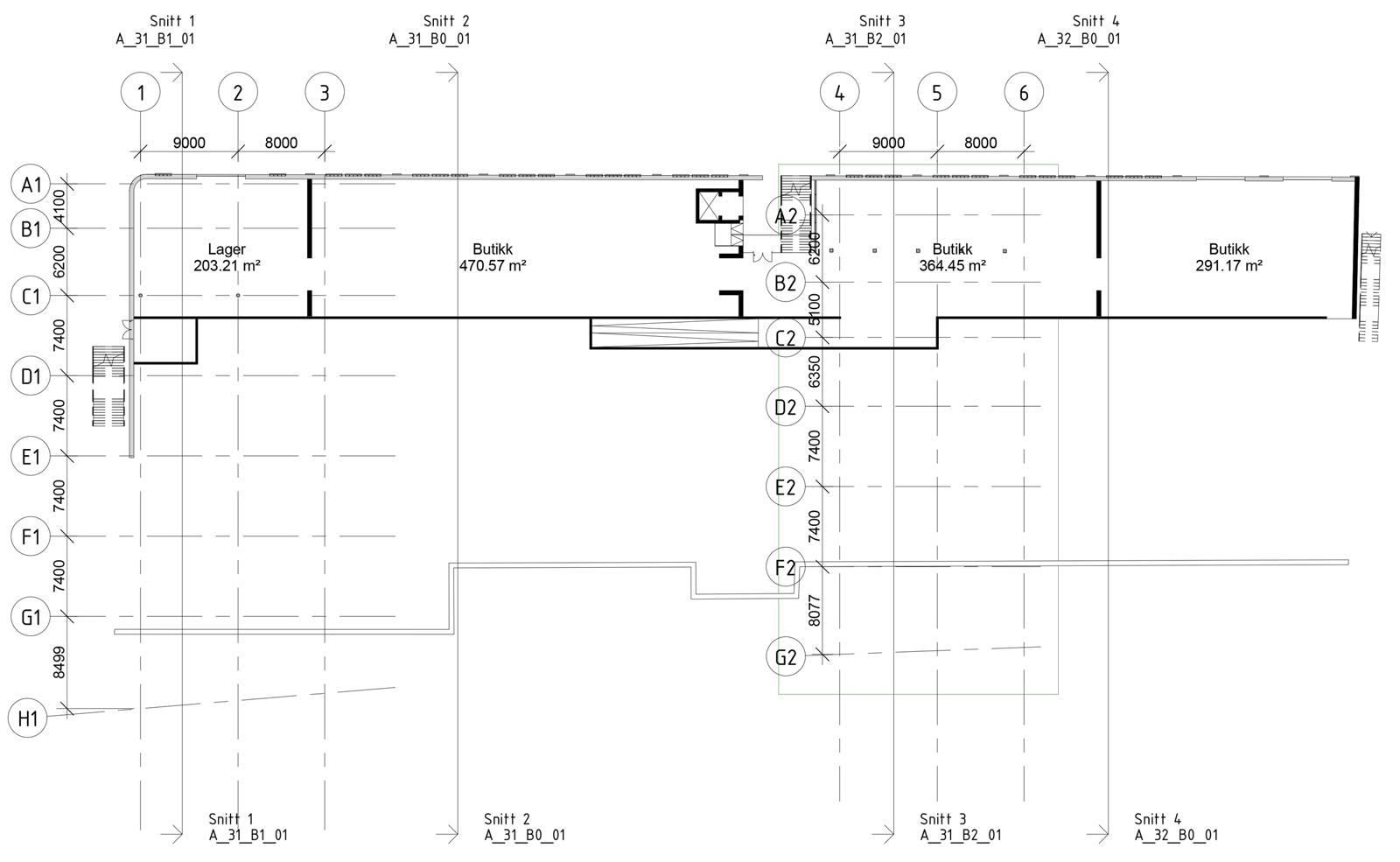
Plan 1.
Photo: TAG arkitekter AS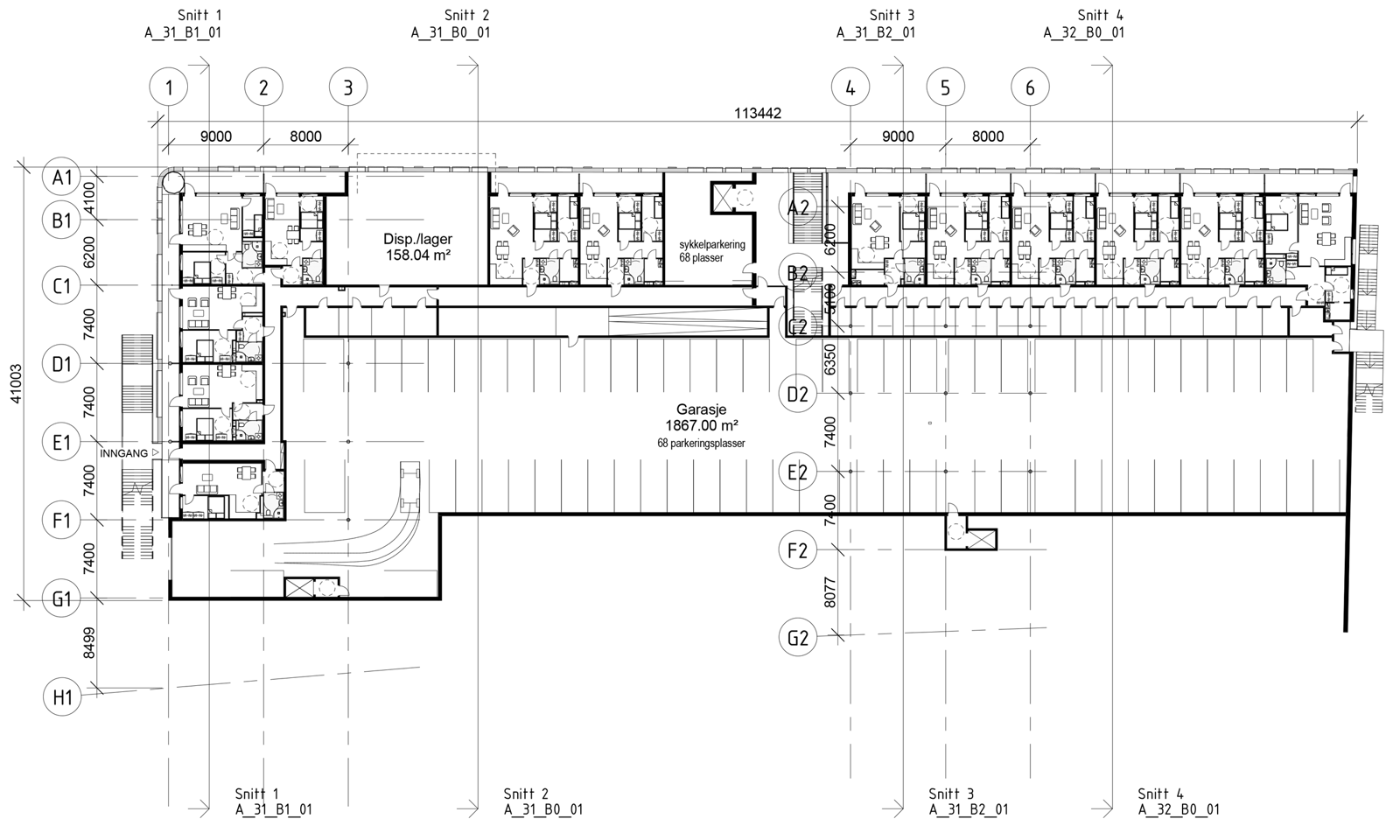
Plan 2.
Photo: TAG arkitekter AS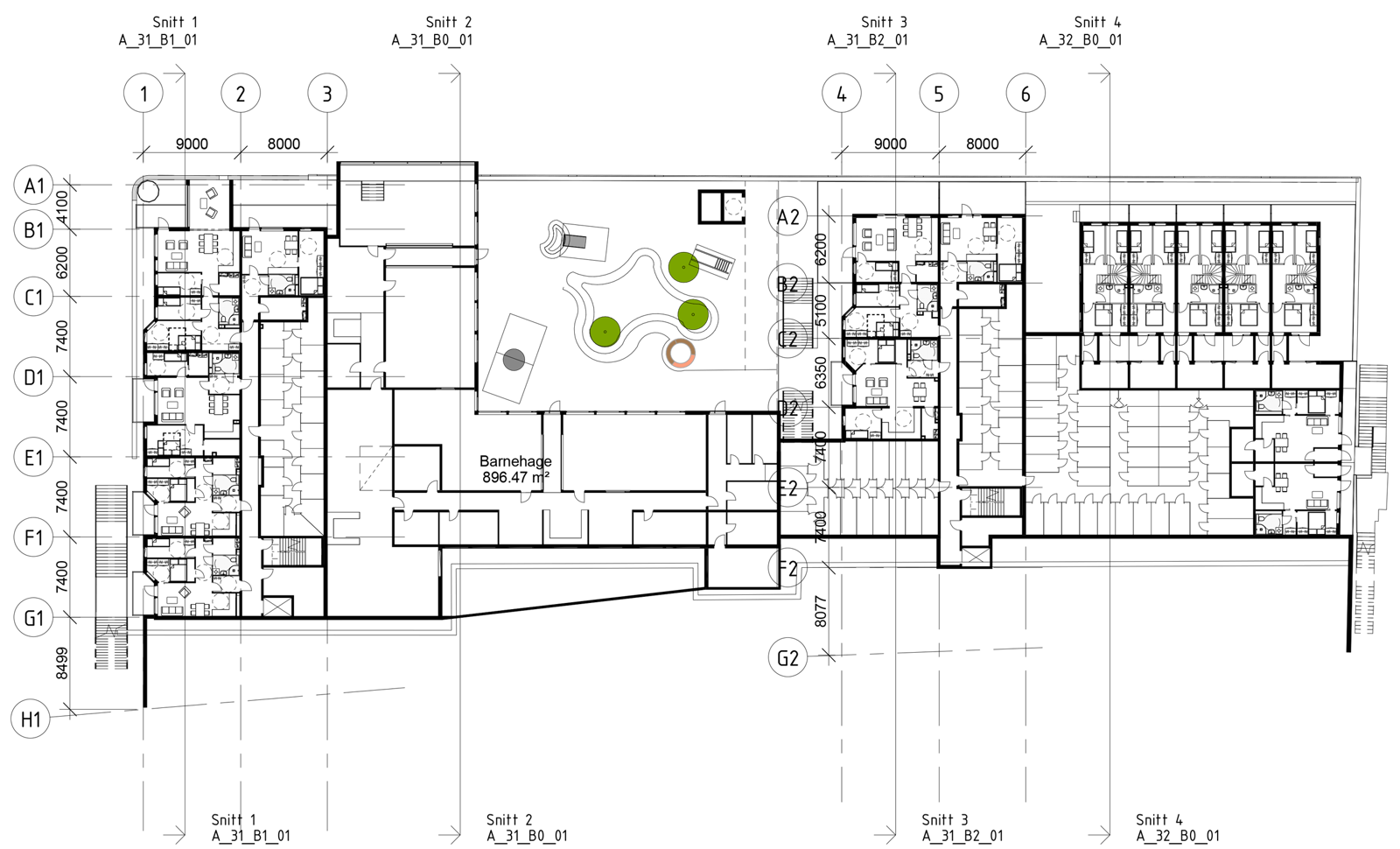
Plan 3.
Photo: TAG arkitekter AS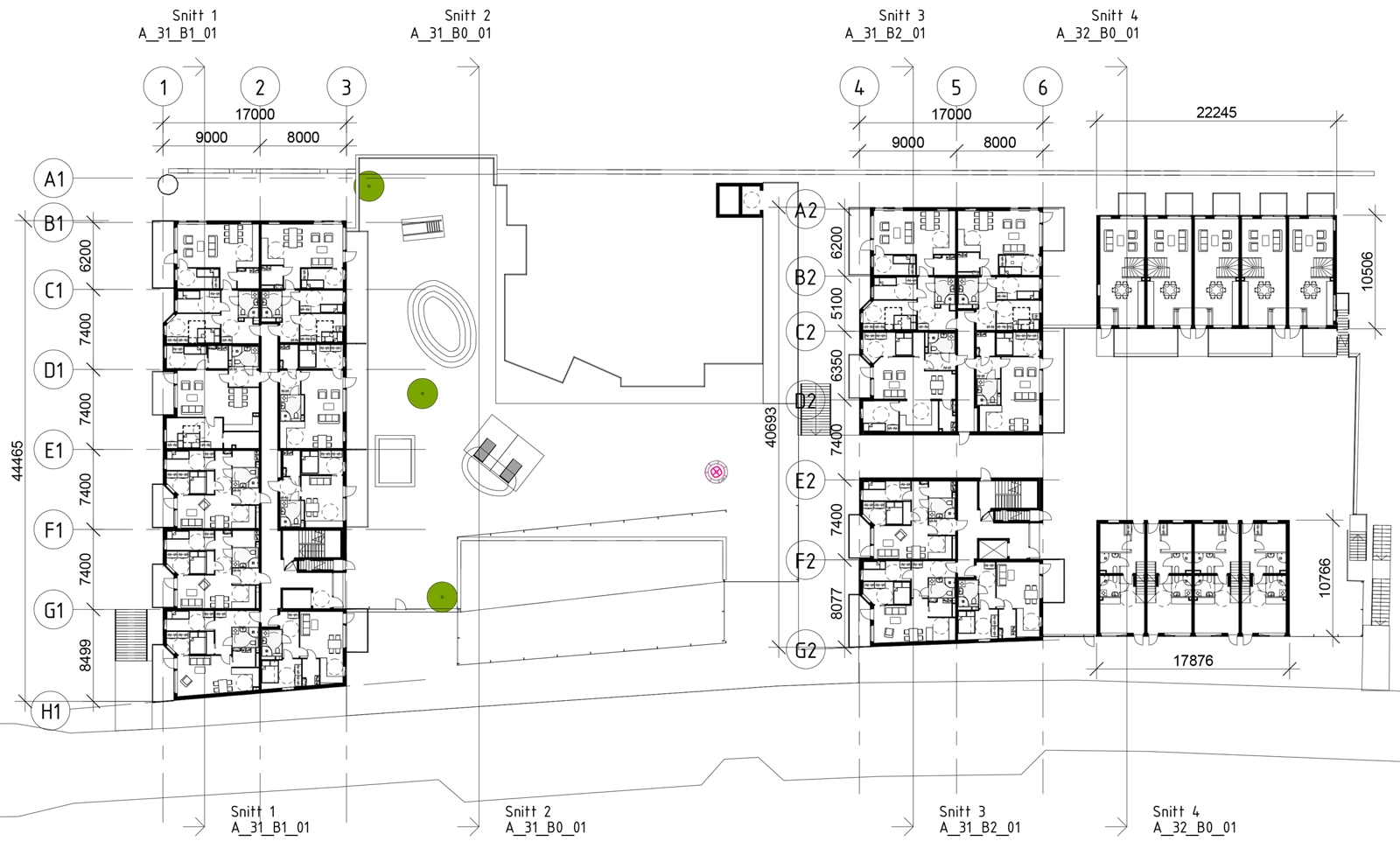
Plan 4.
Photo: TAG arkitekter AS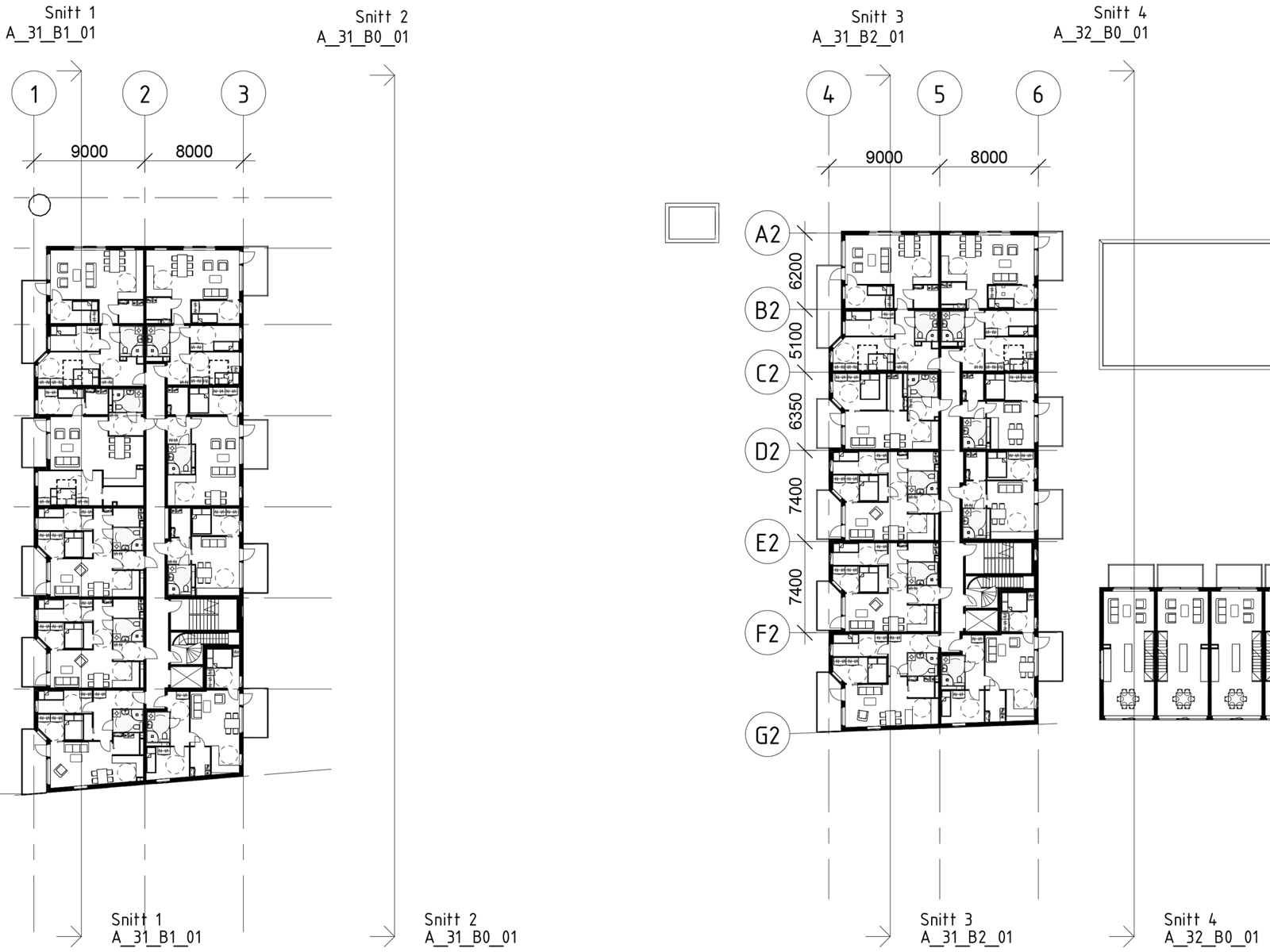
Plan 5.
Photo: TAG arkitekter AS
Plan 6.
Photo: TAG arkitekter AS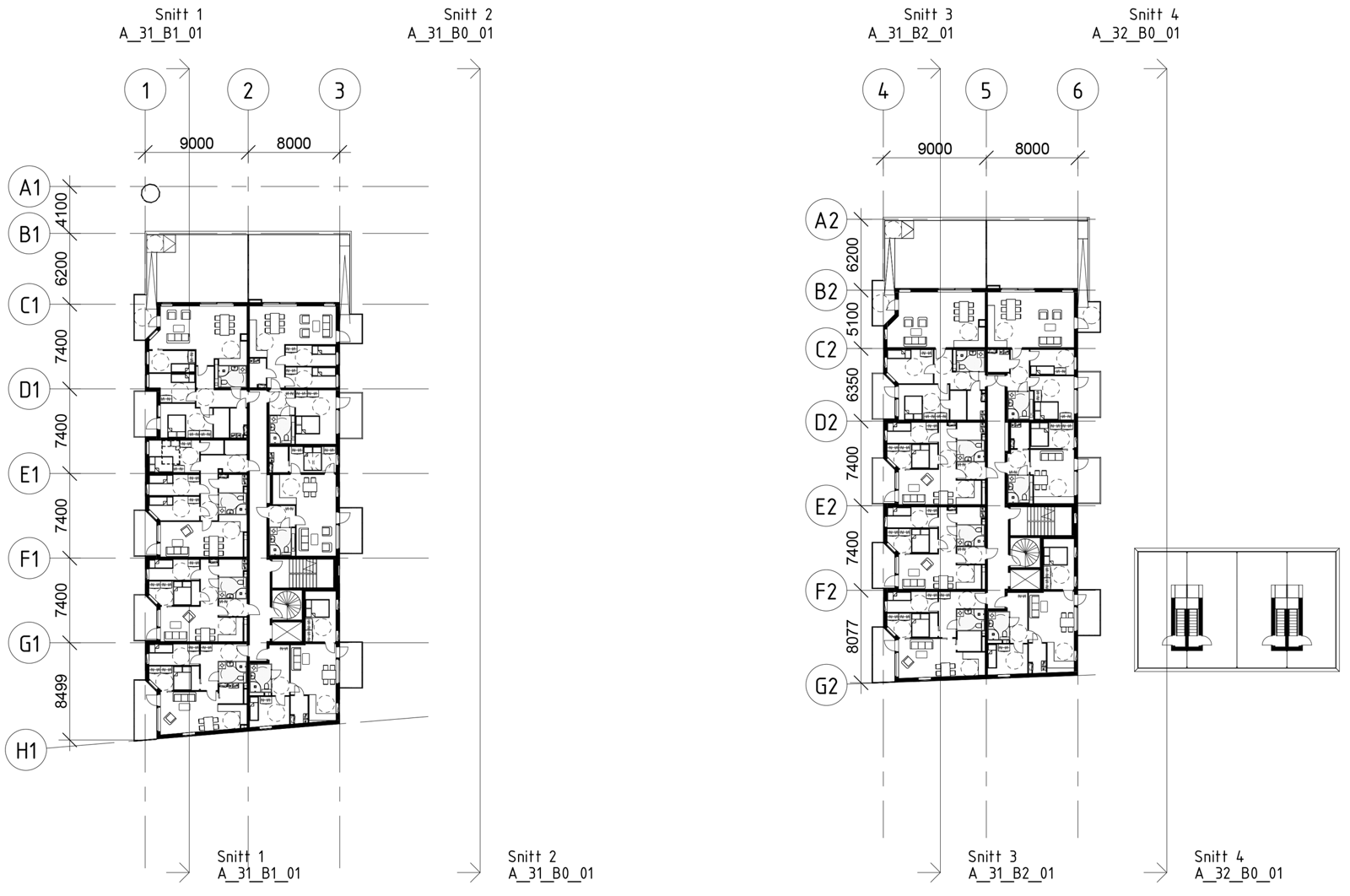
Plan 7.
Photo: TAG arkitekter AS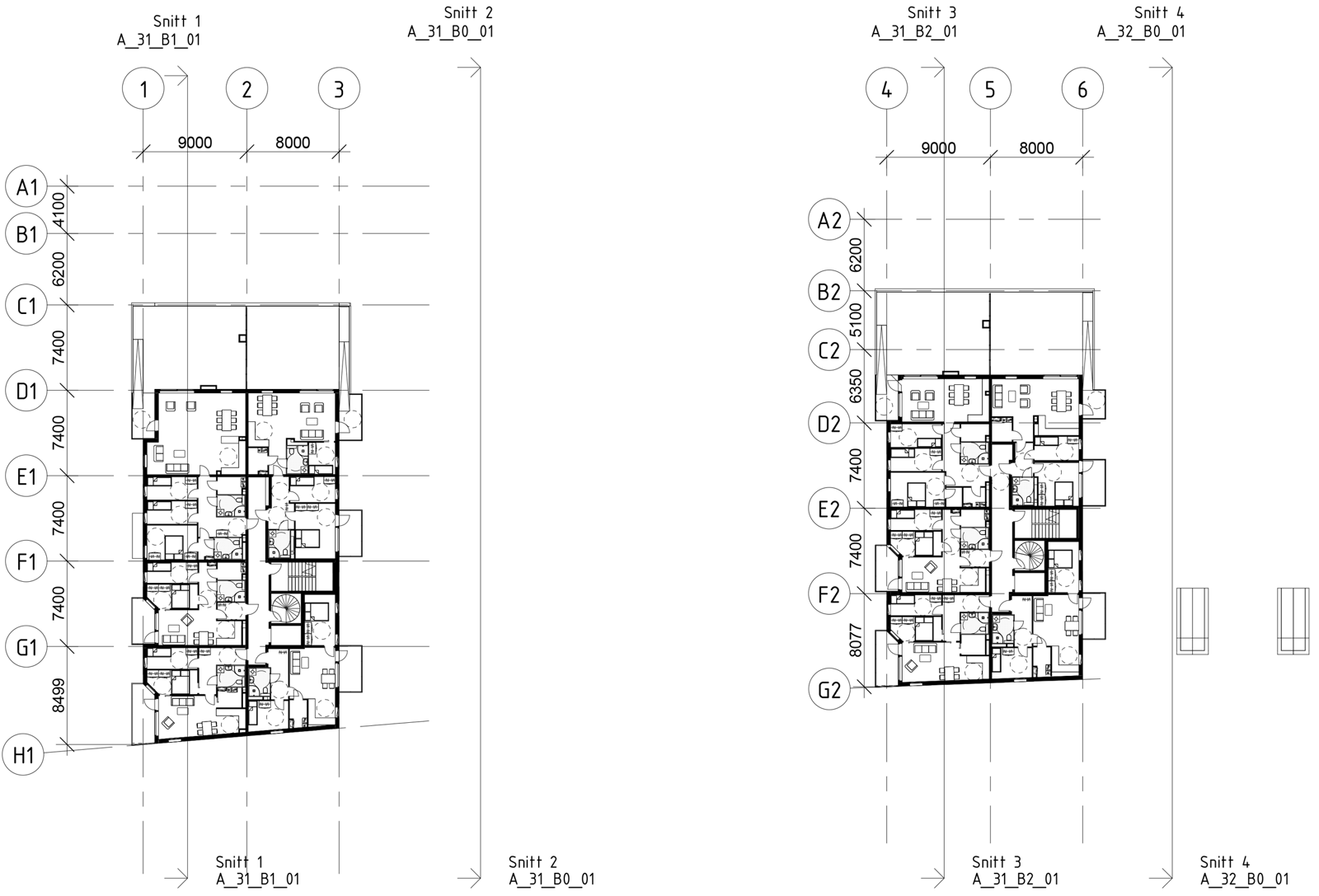
Plan 8.
Photo: TAG arkitekter AS
Plan 9.
Photo: TAG arkitekter AS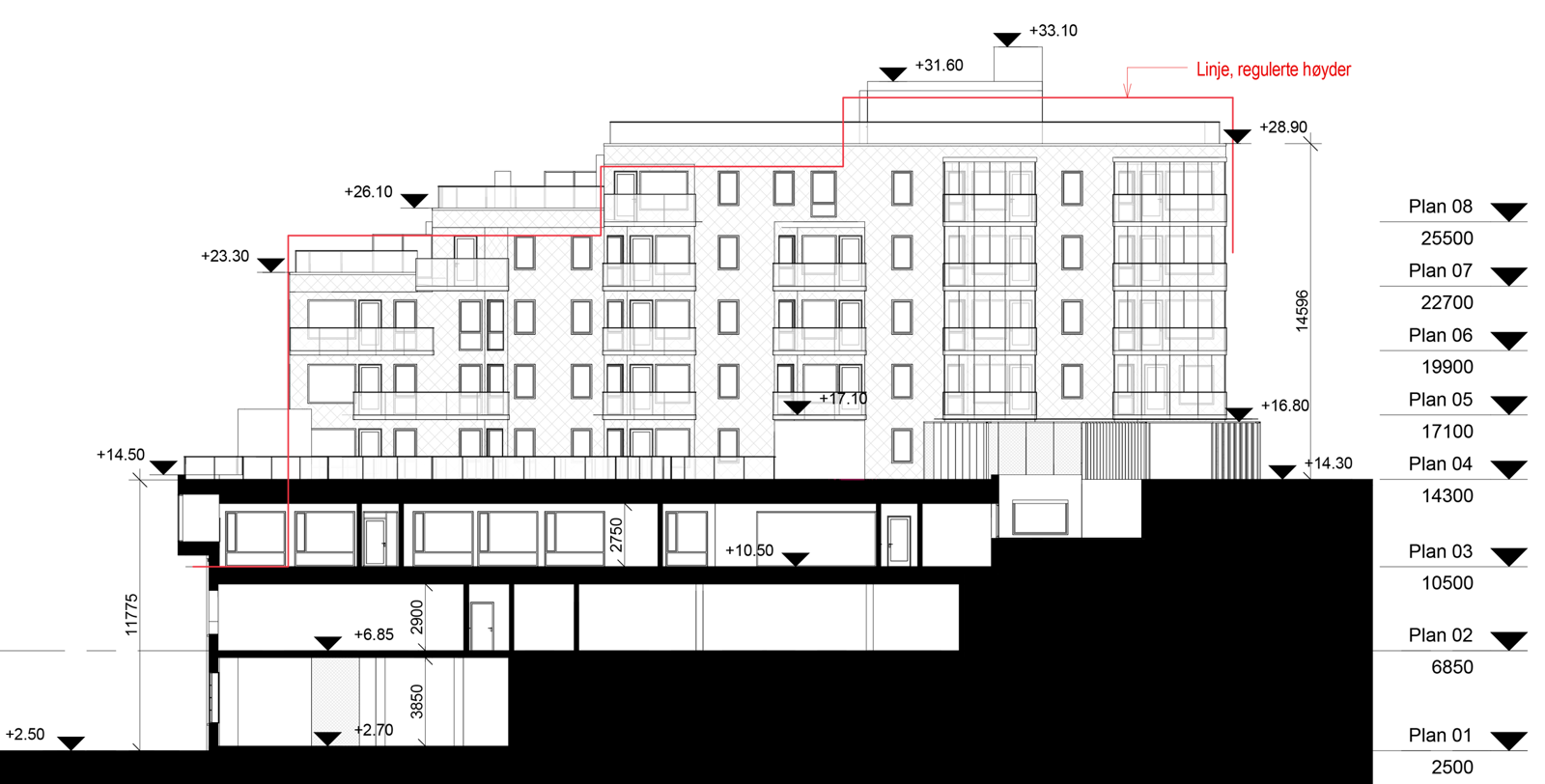
Snitt 1.
Photo: TAG arkitekter AS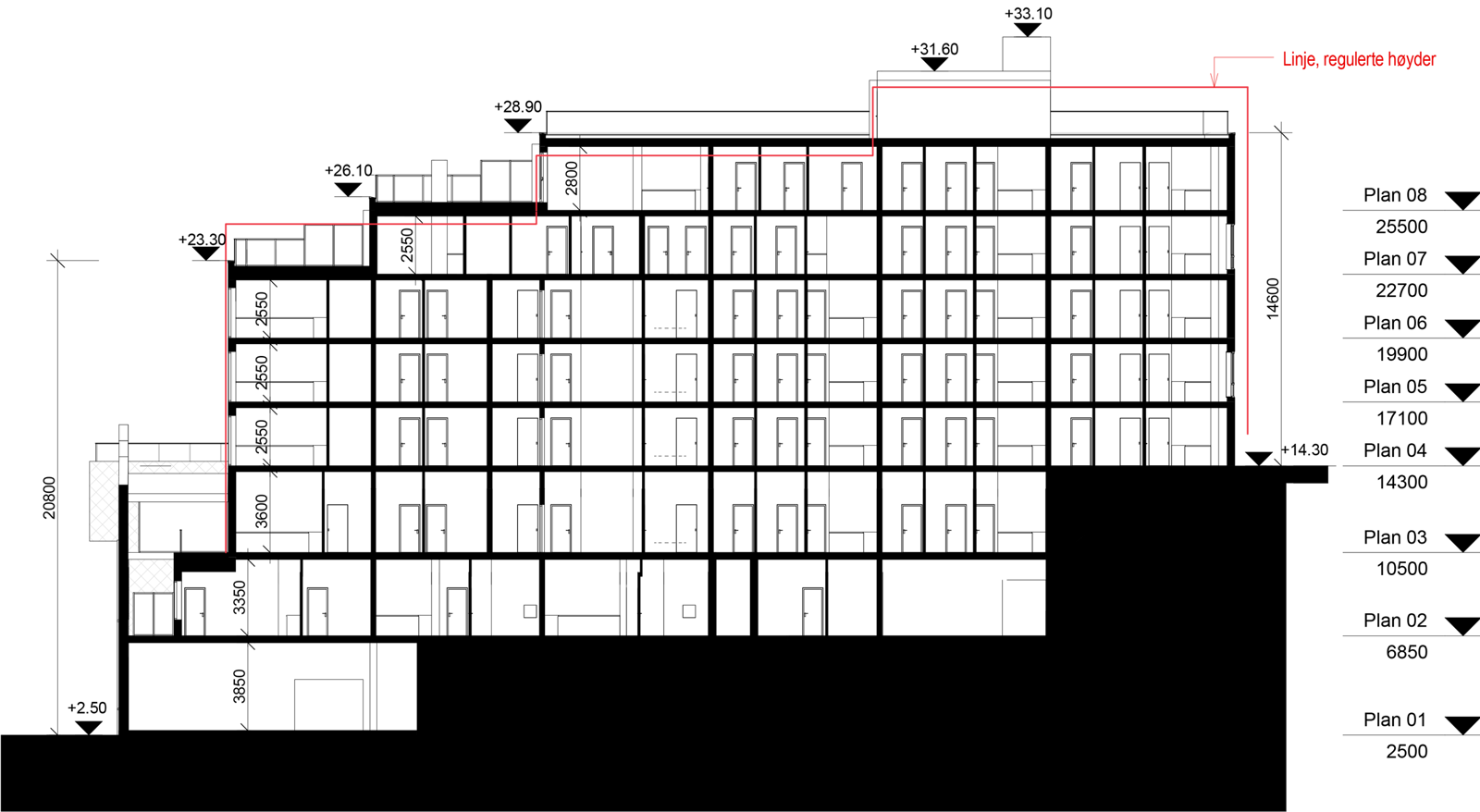
Snitt 2.
Photo: TAG arkitekter AS
Snitt 3.
Photo: TAG arkitekter AS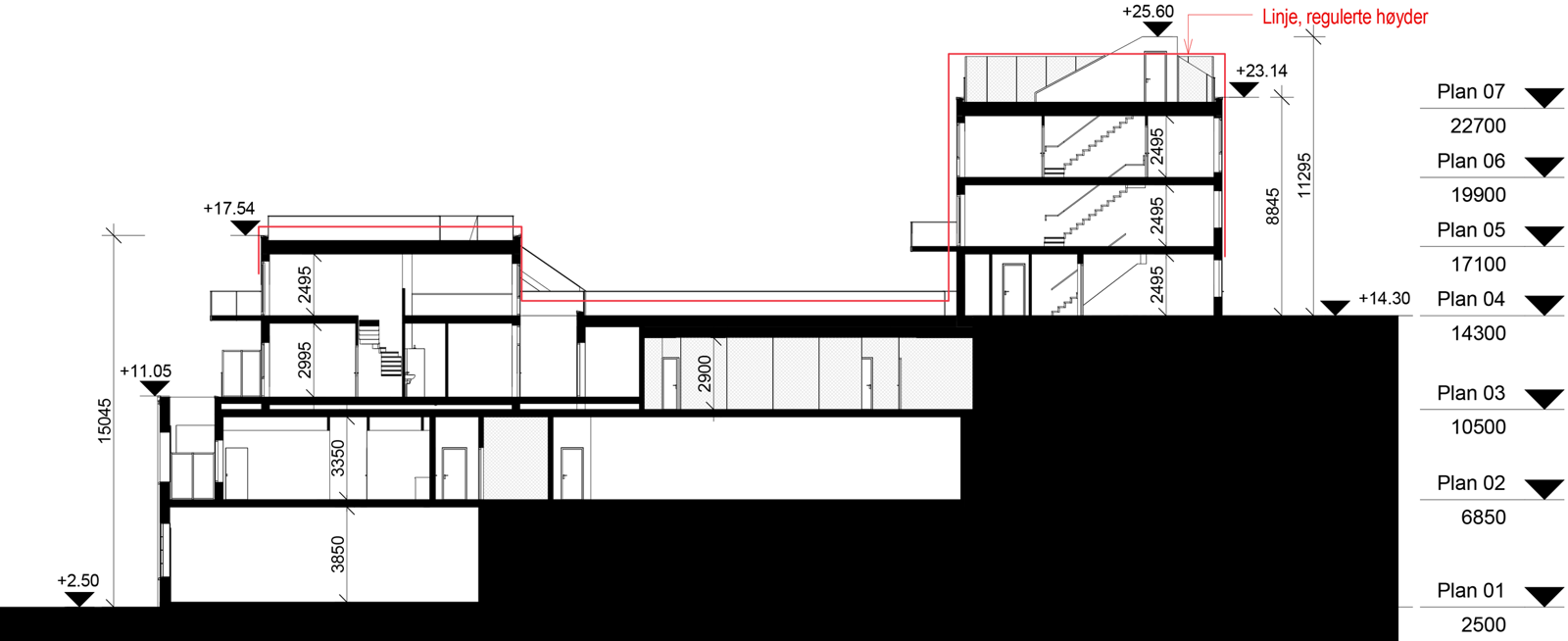
Snitt 4.
Photo: TAG arkitekter AS