The living units are constructed using prefab modules, clad externally with timber panelling. The metal sheet roof of the barn reflects its utilitarian history, whilst the existing roof tiles were reused on the carriage house. The robust units, which range from 28 to 33 sq.m., all have individual kitchens and bathrooms. The farmyard is the main outdoor common space, and the old farmhouse contains common rooms and staff facilities.
- C.F. Møller Norge AS
- Oslo Kommune, Boligbygg Oslo KF
- 500 Sq.m.
- 2014
- Christian Dahle, Kurt Breitenstein, Frank A. Trømborg Bjørnsen, Mari Stallvik Riise, alle arkitekter MNAL
- Ole-Morten Birkeland, teknisk tegner.
- Boro Bygg AS (RIB/RIBr), Norconsult AS (RIE/RIV)
- Elektrisitet
- Balansert.
- Varmegjenvinning: 81%. Spesifikk vifteeffekt: (SFP) 2,5. Luftmengde 1,2: (m³/(m²h)
- Yttervegger – primærkonstruksjoner: 0,18 W/kvmK
- Takkonstruksjoner: 0,13 W/kvmK
- Vinduer: 1,2 W/kvmK
- Husene er bygget med trebaserte modulelementer, og prosjektet har utnyttet alle fordelene med industriell modulbygging, som gir lite spillmaterialer. Produktene i husmodulene inneholder ingen prioriterte miljøgifter eller andre relevante stoffer i en mengde som vurderes som helse- og miljøfarlig.
- Nils Petter Dale, Frank A.T. Bjørnsen og Roberto Di Trani
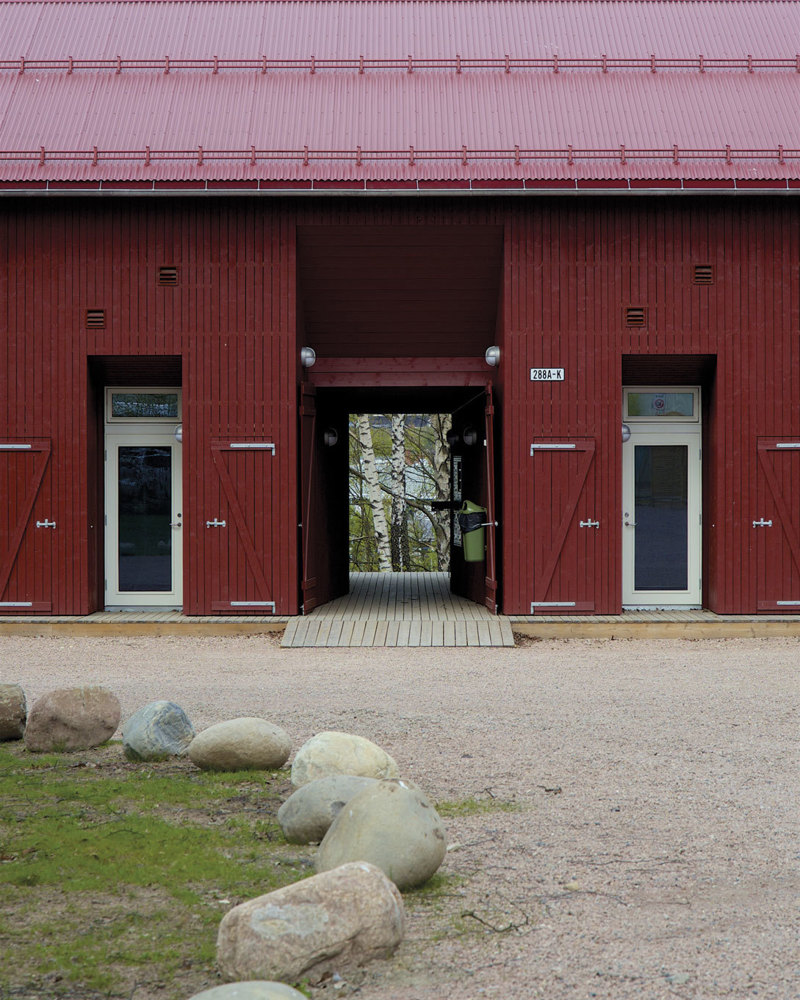
The barn, yardside facade.
Photo: Nils Petter Dale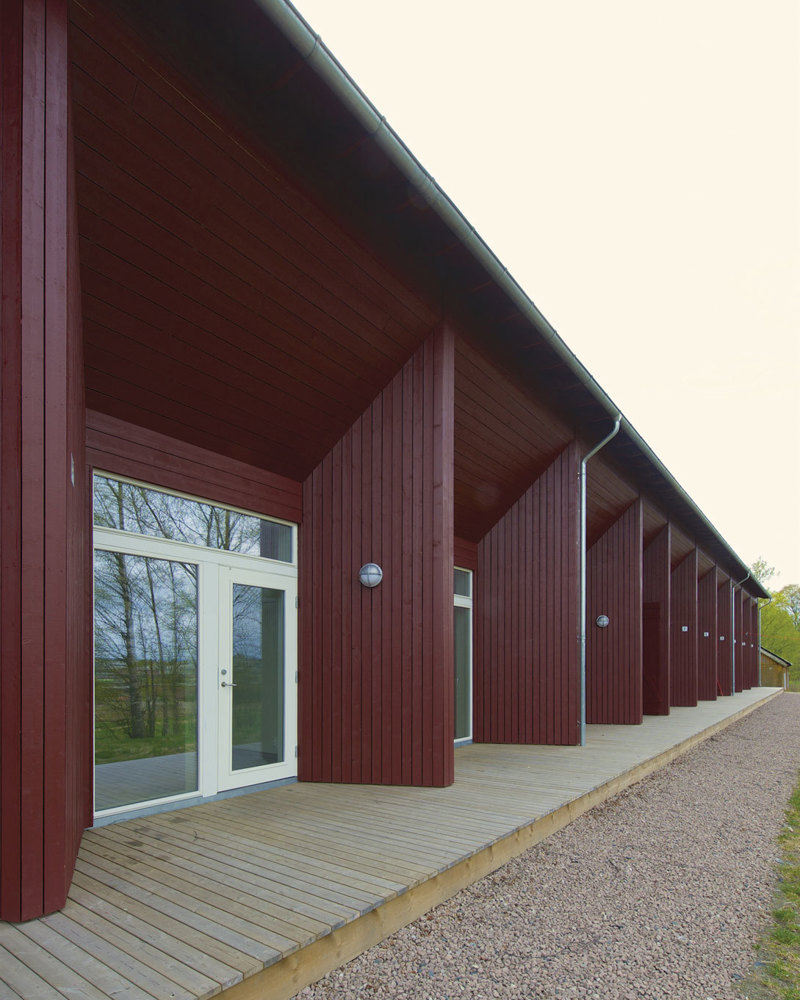
The apartments in the barn each have a separate view across the fields.
Photo: Nils Petter Dale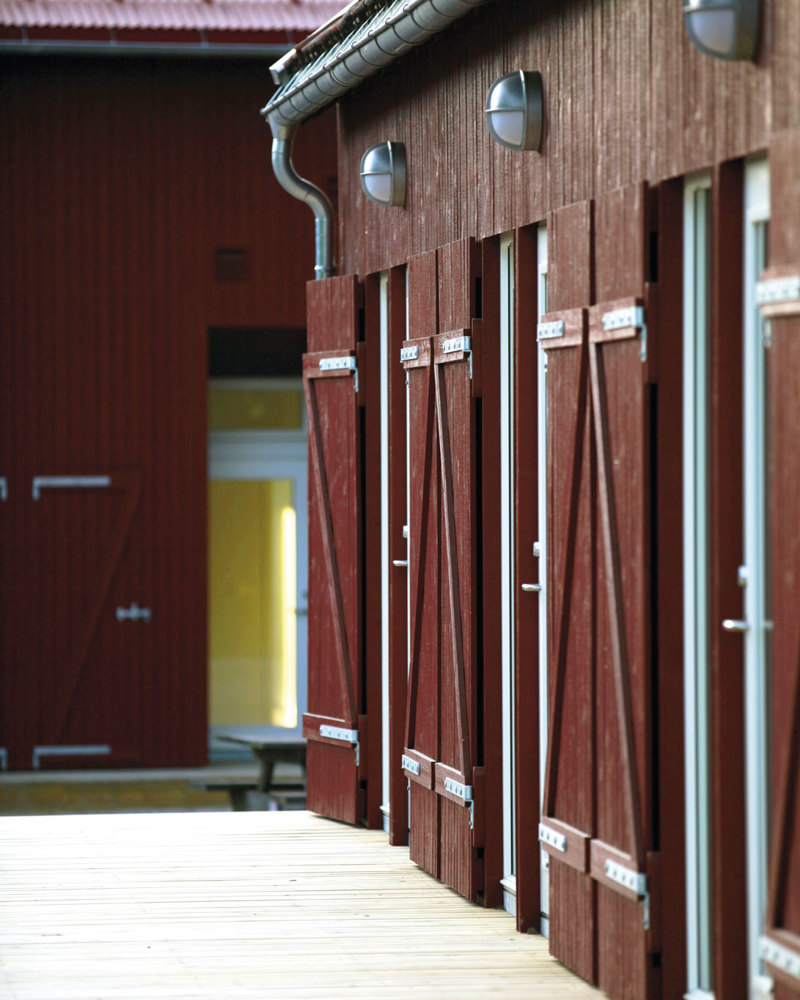
The new carriage house facade towards the yard.
Photo: Frank A.T. Bjørnsen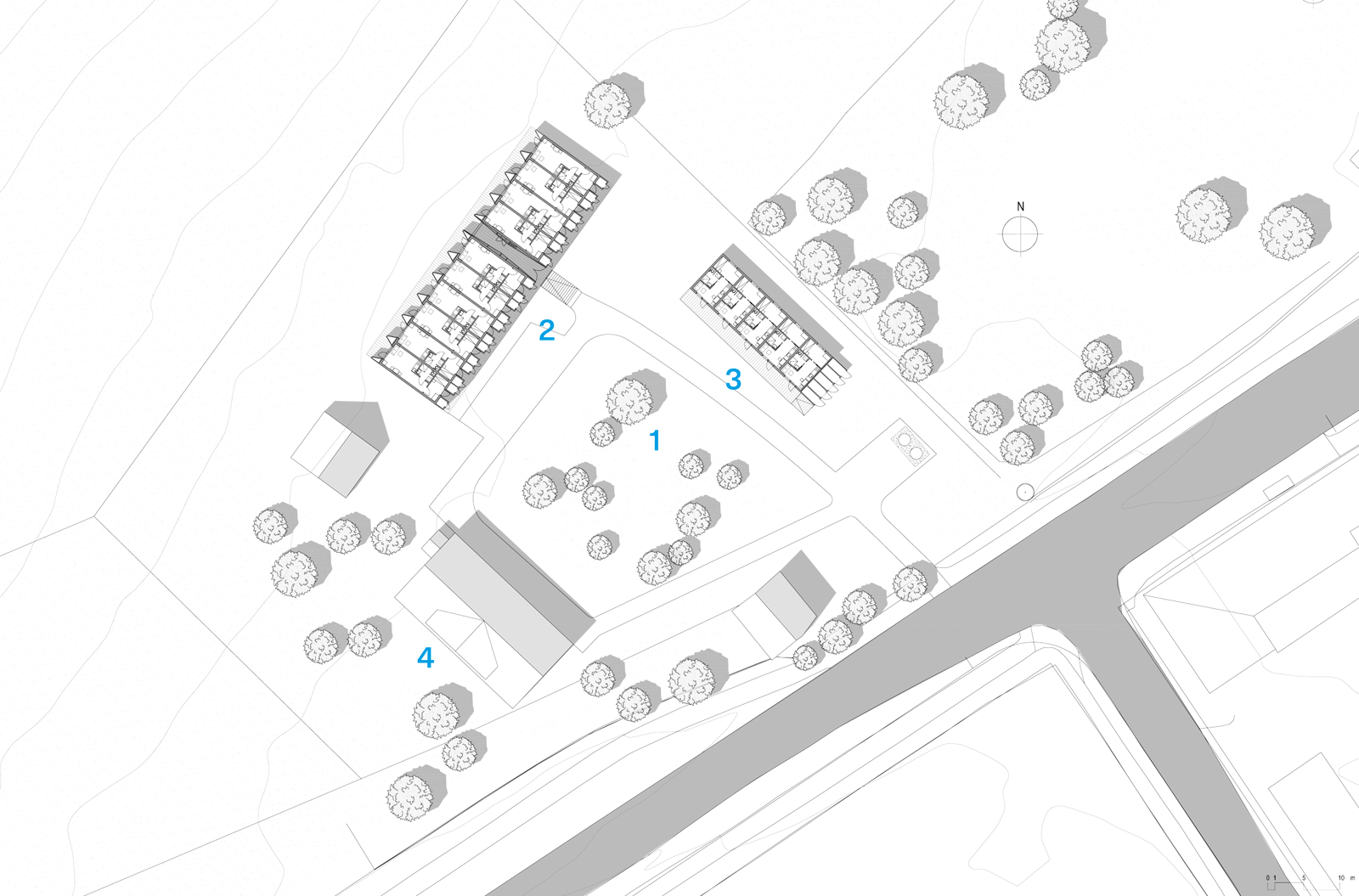
Site plan. 1. Yard, 2. Barn apartments. 3. Carriage house apartments.
Illustrasjon: C.F. Møller Norge AS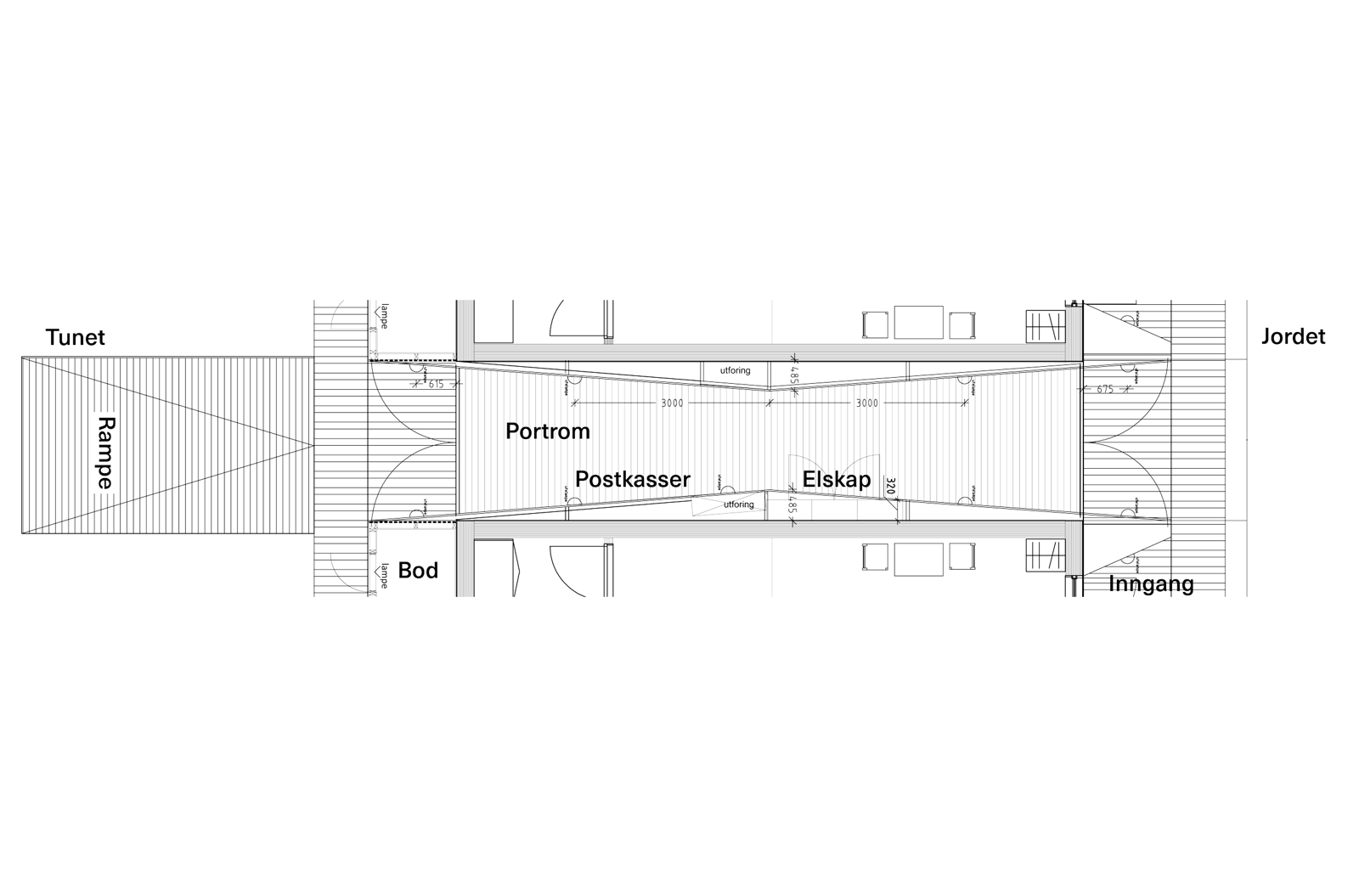
Working drawing for the “tunnel” gateway through the barn.
Illustrasjon: C.F. Møller Norge AS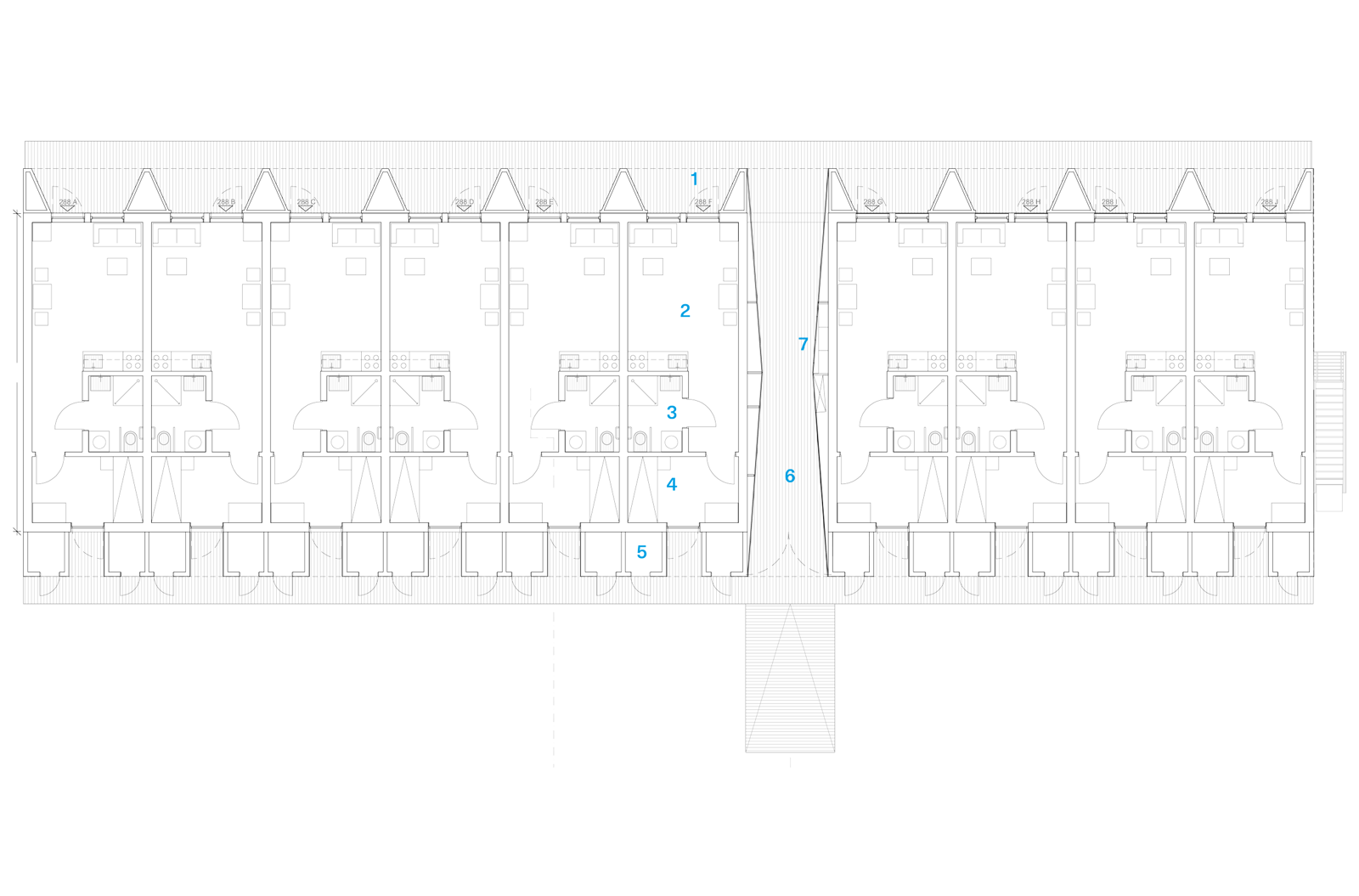
Plan for ten apartments in the barn. 1. Entrance, 2. Living/kitchen, 3. Bathroom, 4. Bedroom, 5. Storage, 6. Gateway, 7. Mailboxes.
Illustrasjon: C.F. Møller Norge AS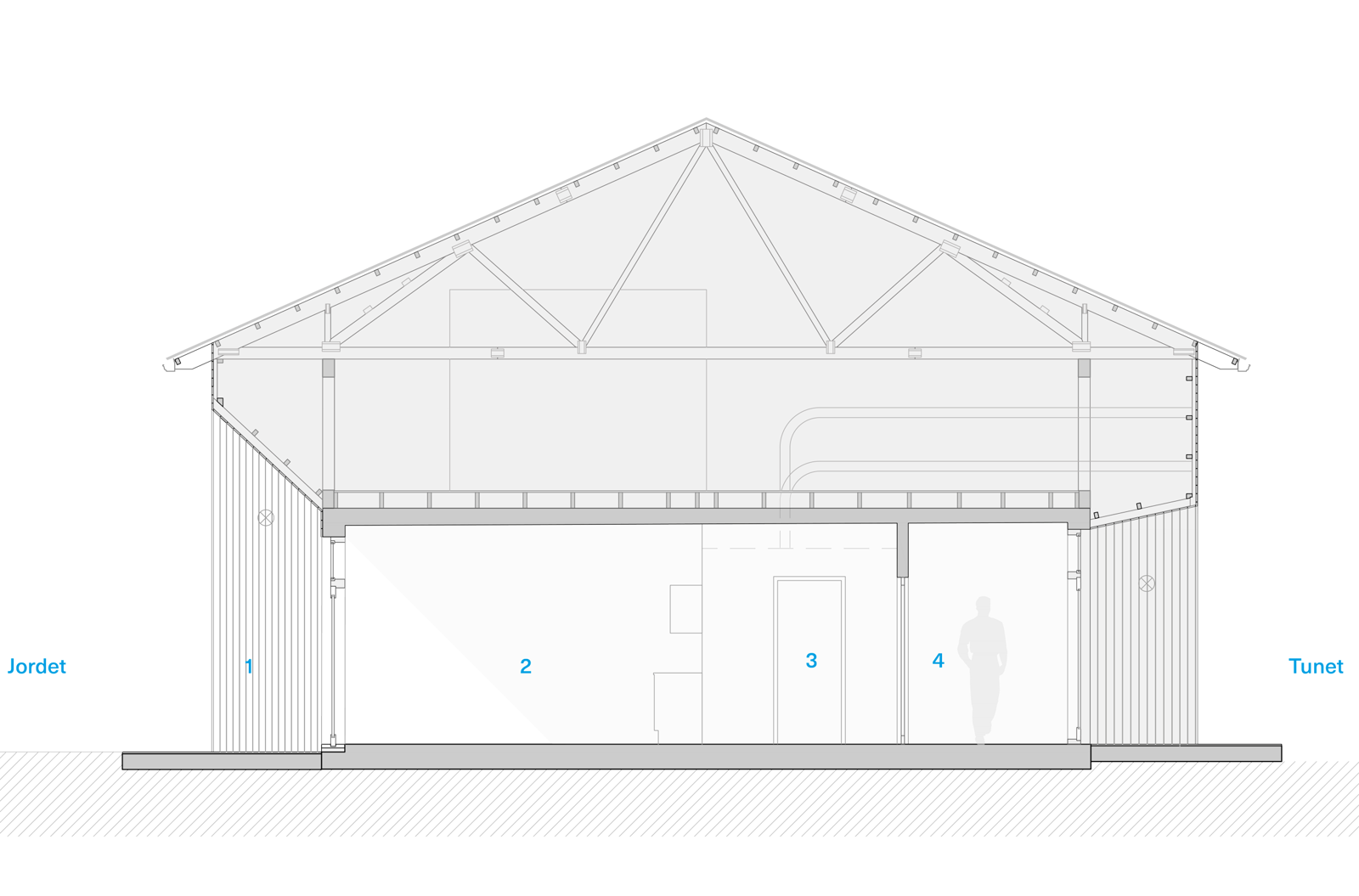
Section through an apartment in the barn.
Illustrasjon: C.F. Møller Norge AS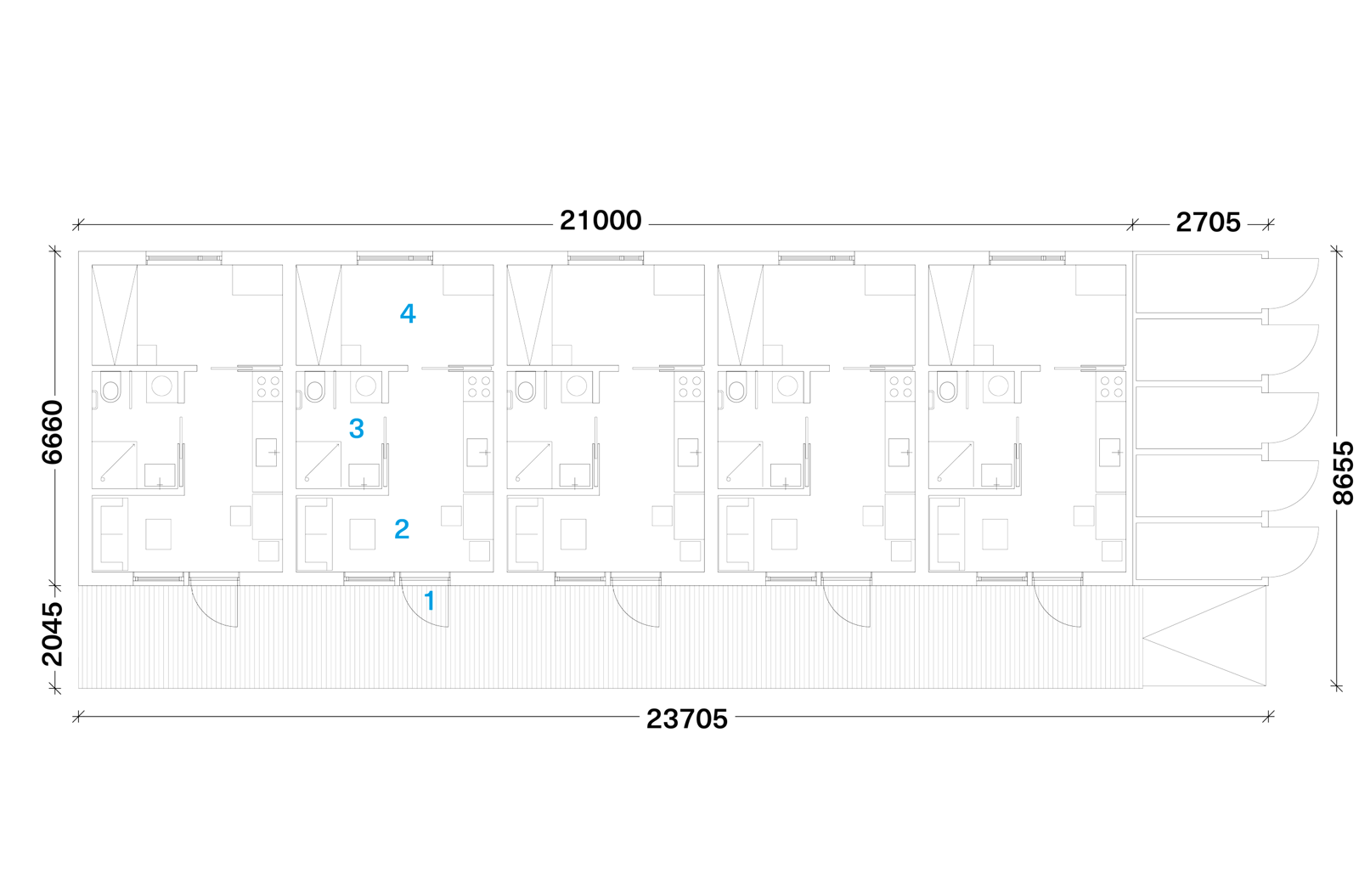
Plan for five apartments in the carriage house. 1. Entrance, 2. Living/kitchen, 3. Bathroom, 4. Bedroom.
Illustrasjon: C.F. Møller Norge AS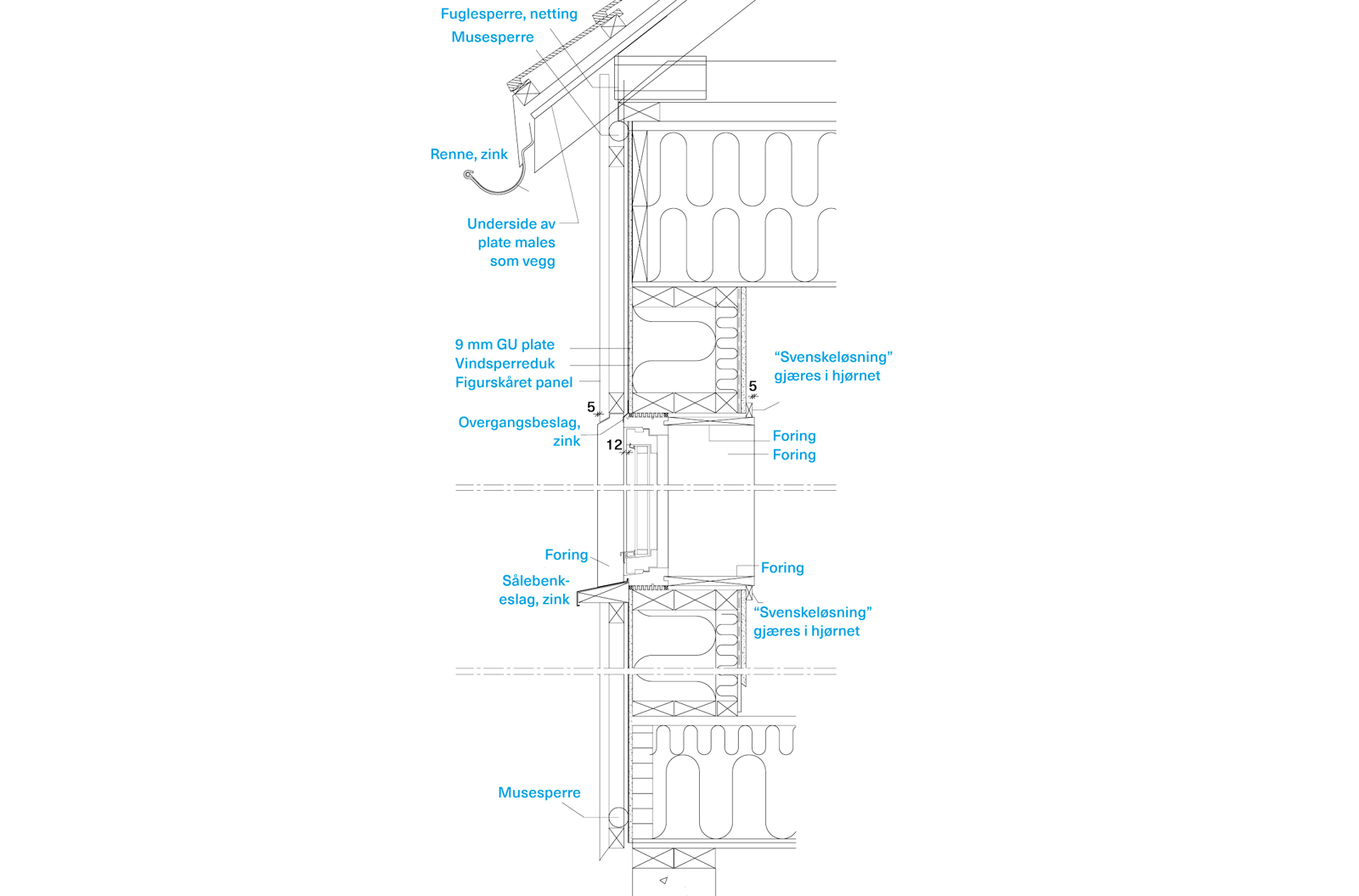
Detail section through external wall of carriage house.
Illustrasjon: C.F. Møller Norge AS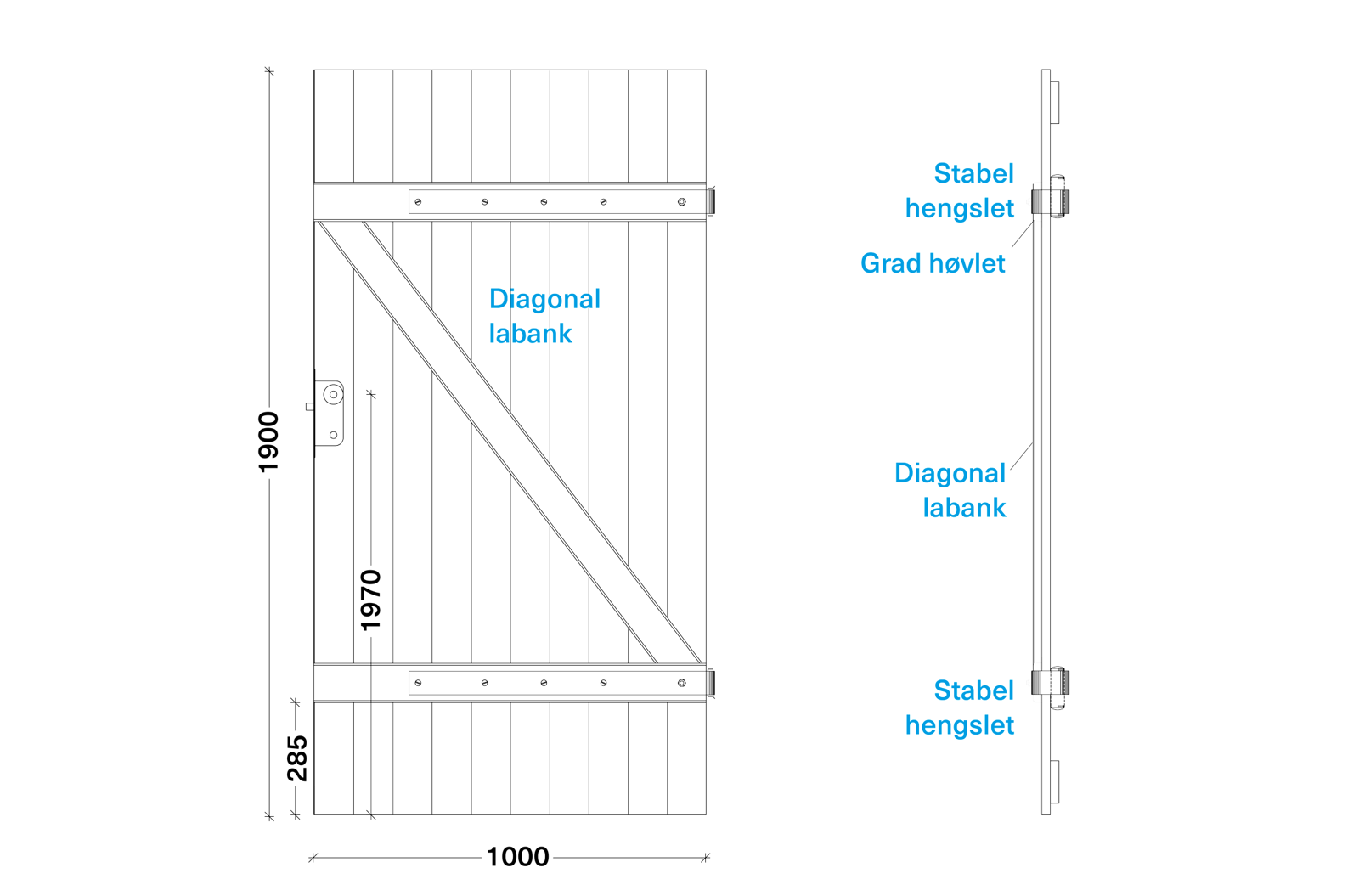
Elevation and section of door shutter.
Illustrasjon: C.F. Møller Norge AS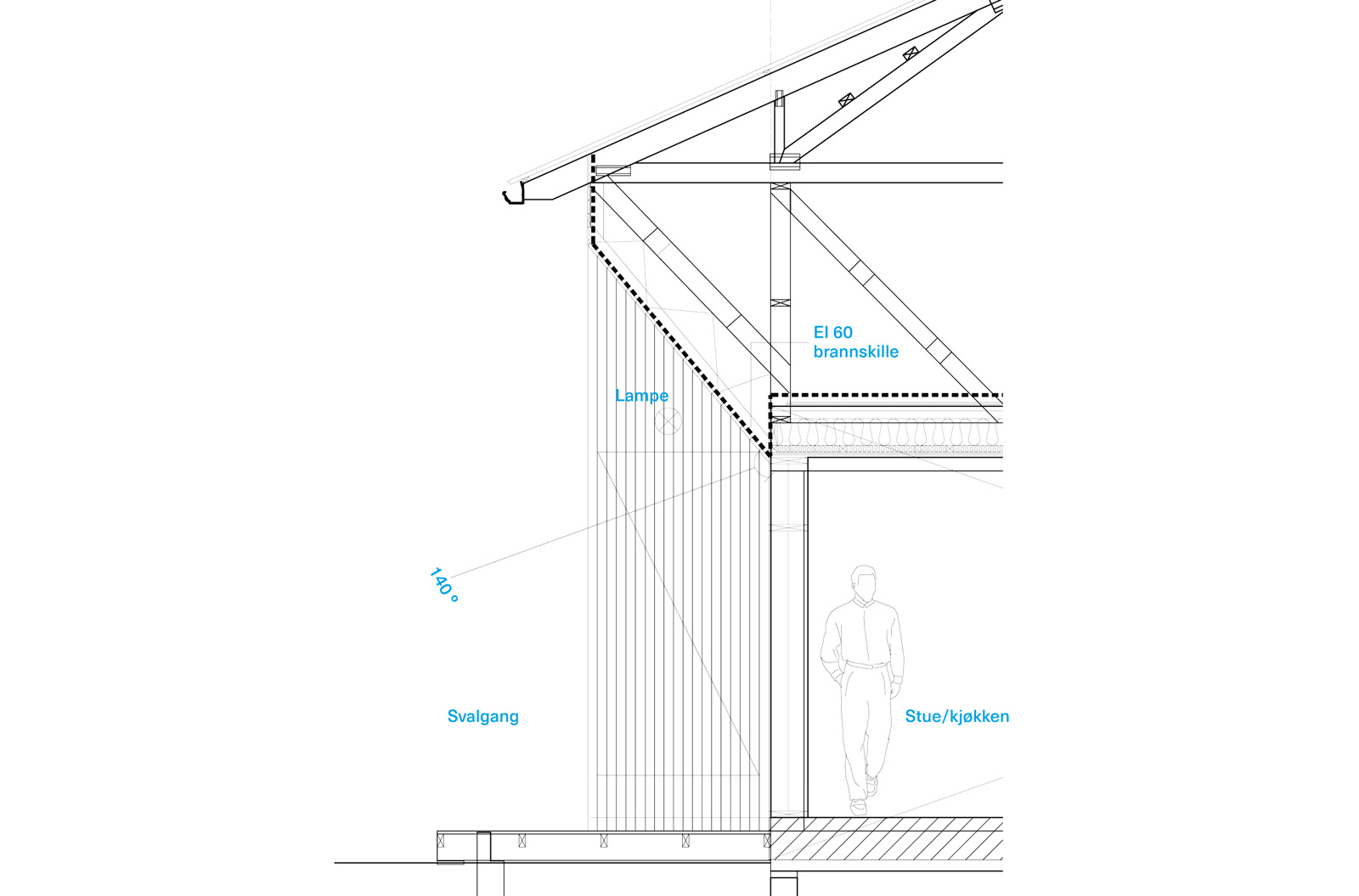
The barn. Working drawing, section through external wall.
Illustrasjon: C.F. Møller Norge AS
The yard with the barn and the carriage house: new buildings that reflect the original structures.
Photo: Nils Petter Dale