Housing:
Most housing production in Oslo is characterised by mass production and standardised low-cost solutions, but in this project, the client was willing to invest time and resources in the project to achieve a higher quality, both functionally and technically.
The project comprises 33 apartments above a ground floor of commercial units. The building is divided into two slender volumes to avoid deep plans, with galleries screening the apartments from the mainly commercial neighbourhood.
The two volumes both have roof terraces and embrace a communal landscaped courtyard where a pond system provides local surface water handling.
The construction is a system of stacked timber modules on a concrete foundation. Each apartment consists of several modules, but the plan conceals the module junctions, and the extra wall thicknesses are used for built-in storage.
Landscaping:
Dense and varied planting gives a rich and fertile impression, and song thrushes and sparrows have already moved in. The landscape architects collected seeds from local wild climbers to cover an existing fence.
- Futhark arkitekter as
- Dronninga Landskap AS
- SEFF Holding AS
- 5084 Sq.m.
- 2012
- Amund Gulden, sivilark. (prosjektleder)
- Jonas Engene og Kathrine Austlid, begge sivilark; Siri Lykke Kolstad, Master i arkitektur.
- Rainer Stange og Geir Nummedal, begge landskapsark. MNLA, og Birgitte Adal, landskapsark.
- Norconsult AS (RIBR)
- Rambøll AS (RIB)
- Gupex AS (RIV)
- Christiania rørleggerbedrift AS (RIVVA)
- Berg Knudsen AS (RIAKU)
- Elektro Nettverk Service AS (RIE)
- Multiconsult AS (RIG)
- Norconsult (RIBFY)
- Sprinkler-service AS (RIsprinkler)
- Byggekostnader: 53 mill. NOK eks. mva (2011)
- Kostnader landskapca: 2,5 mill. NOK
- Boligdelens energiramme (grenseverdi): 55,7 kWh/kvm pr. år.
- Næringsdelens energiramme (grenseverdi): 134 kWh/kvm pr. år
- Fjernvarme
- Mekanisk, balansert
- Trekonstruksjoner og -kledning i boligdelen.
- Betong i nærings- og parkeringsdelen.
- Modulbygging gir lite svinn og ingen fuktskader.
- Yttervegger: 0,24 W/kvmK
- Tak: 0,16 W/kvmK
- Dekke over næring: 0,16 W/kvmK
- Dekke under næring mot p-areal: 0,23 W/kvmK
- Boligdelen: 2262 kvm
- Næringsdelen: 927 kvm
- Parkeringsetasjer: 1895 kvm
- 1 dekar
- Ivan Brodey, Adam Stirling, arkitektene.

The courtyard.
Photo: Ivan Brodey, Adam Stirling, arkitektene.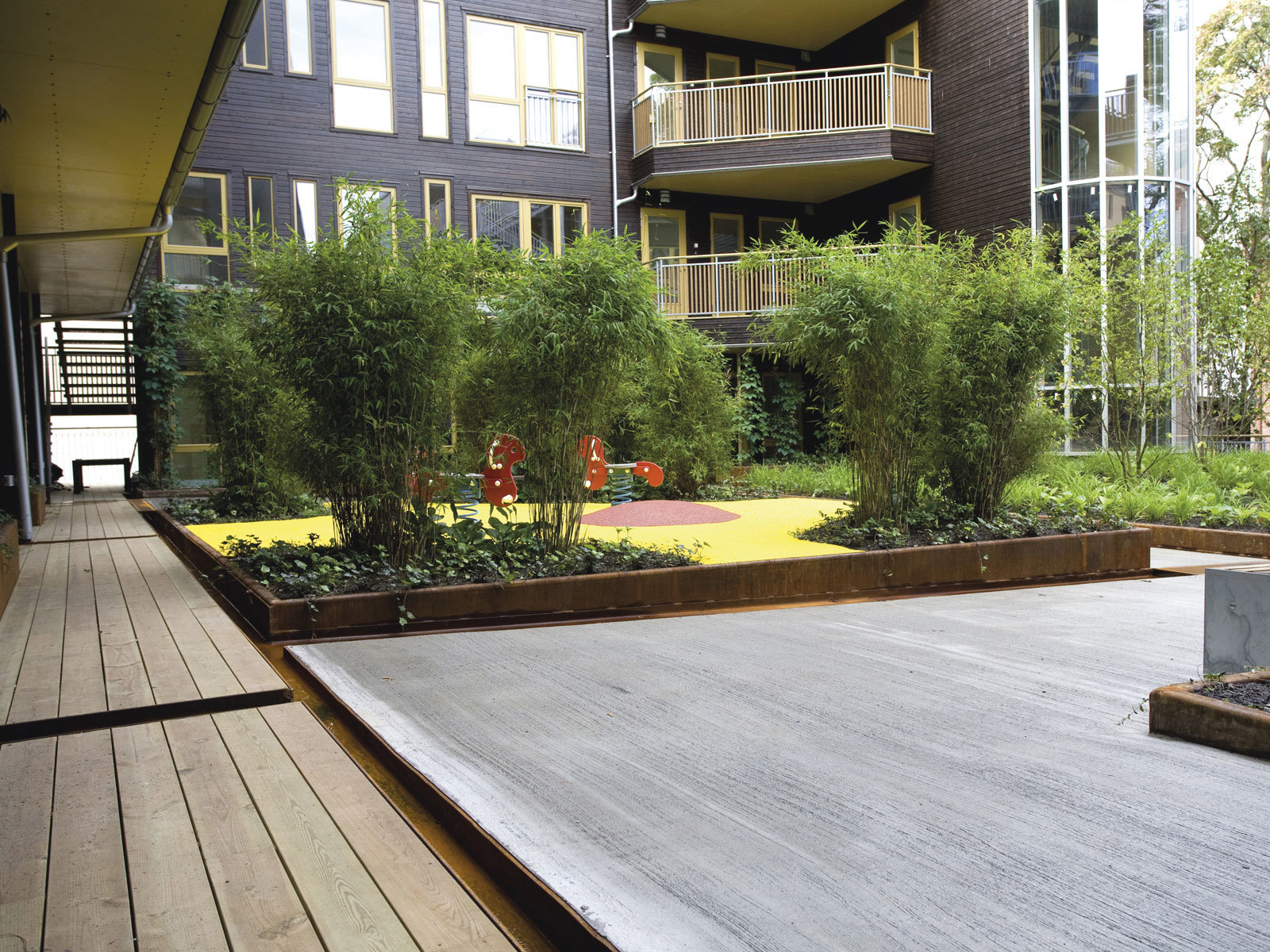
The transition from the courtyard to the walk along the facade.
Photo: Ivan Brodey, Adam Stirling, arkitektene.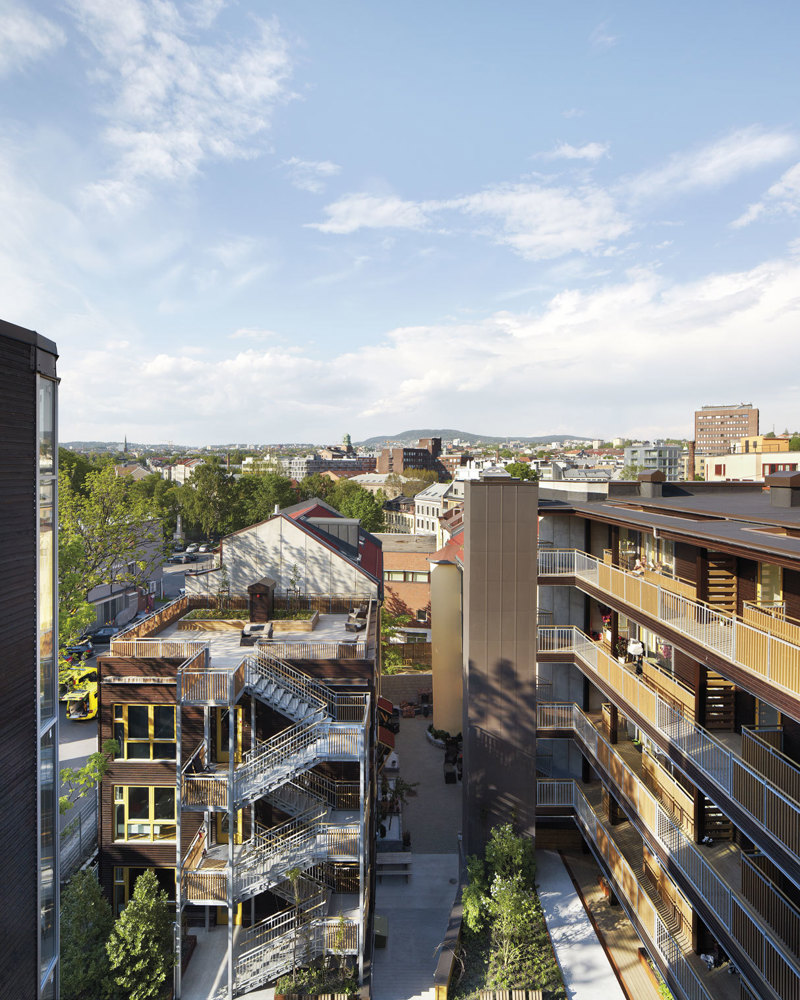
The courtyard seen from the top floor, with a view across the roofs of Oslo.
Photo: Ivan Brodey, Adam Stirling, arkitektene.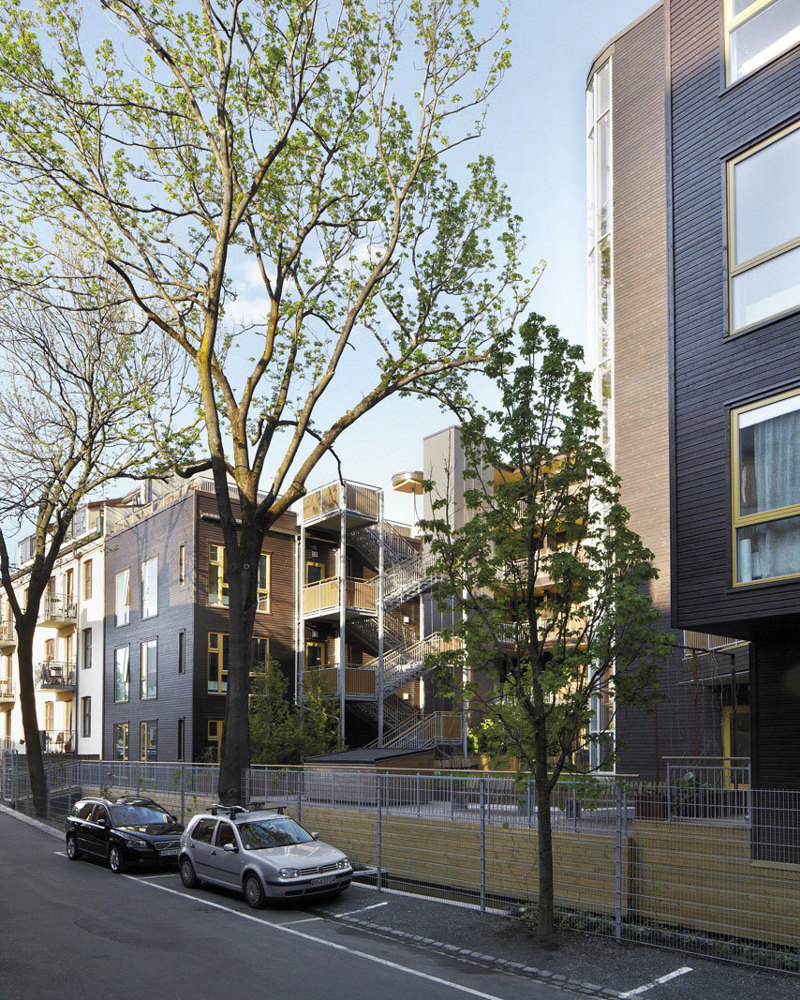
The courtyard seen from the rear, from the adjacent hospital.
Photo: Ivan Brodey, Adam Stirling, arkitektene.
The “canal” is part of the surface drainage system.
Photo: Ivan Brodey, Adam Stirling, arkitektene.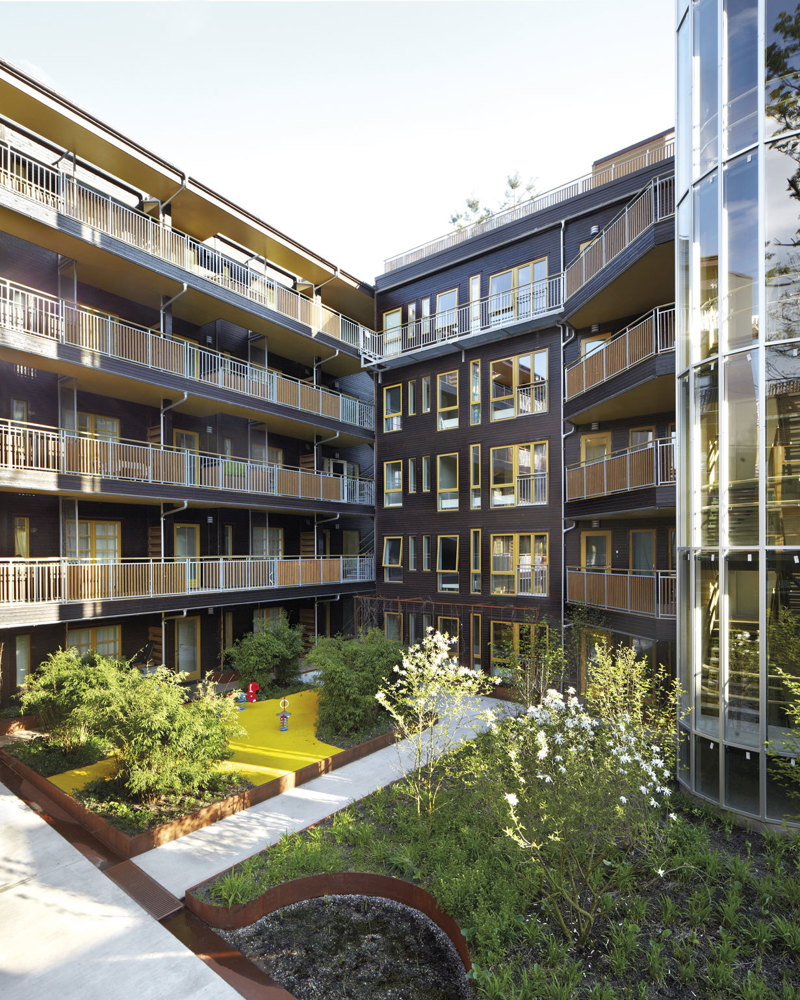
The rear courtyard of Christian Kroghs gate 39.
Photo: Ivan Brodey, Adam Stirling, arkitektene.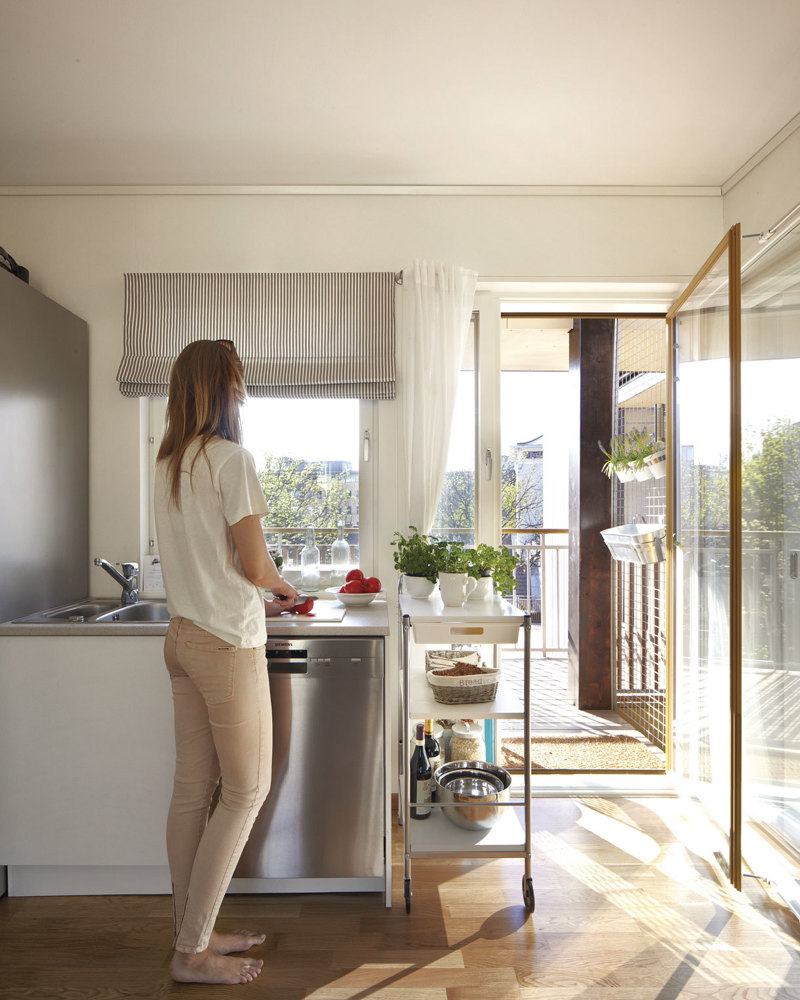
One of the apartments, looking to the access gallery.
Photo: Ivan Brodey, Adam Stirling, arkitektene.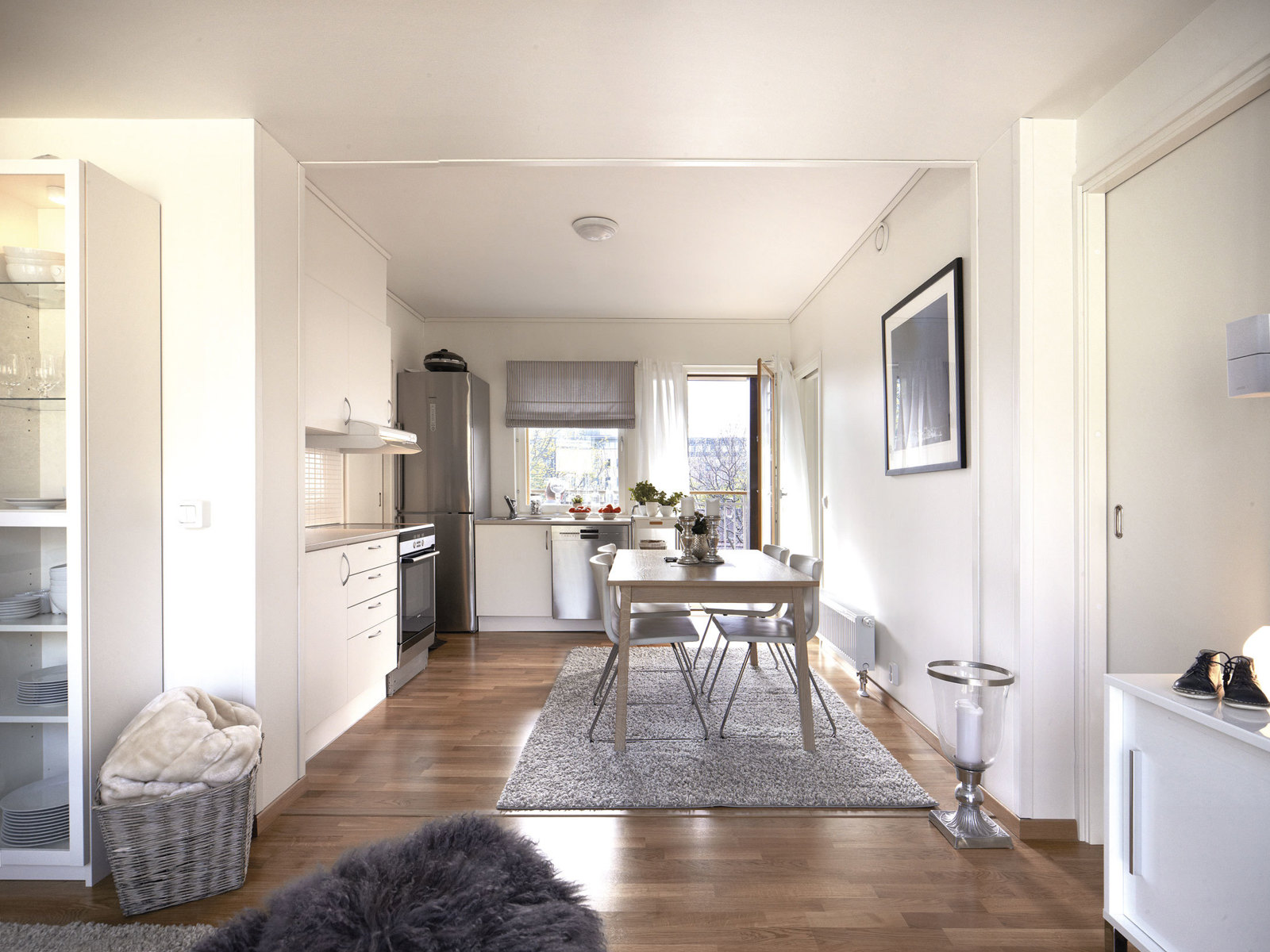
One of the apartments, looking to the access gallery.
Photo: Ivan Brodey, Adam Stirling, arkitektene.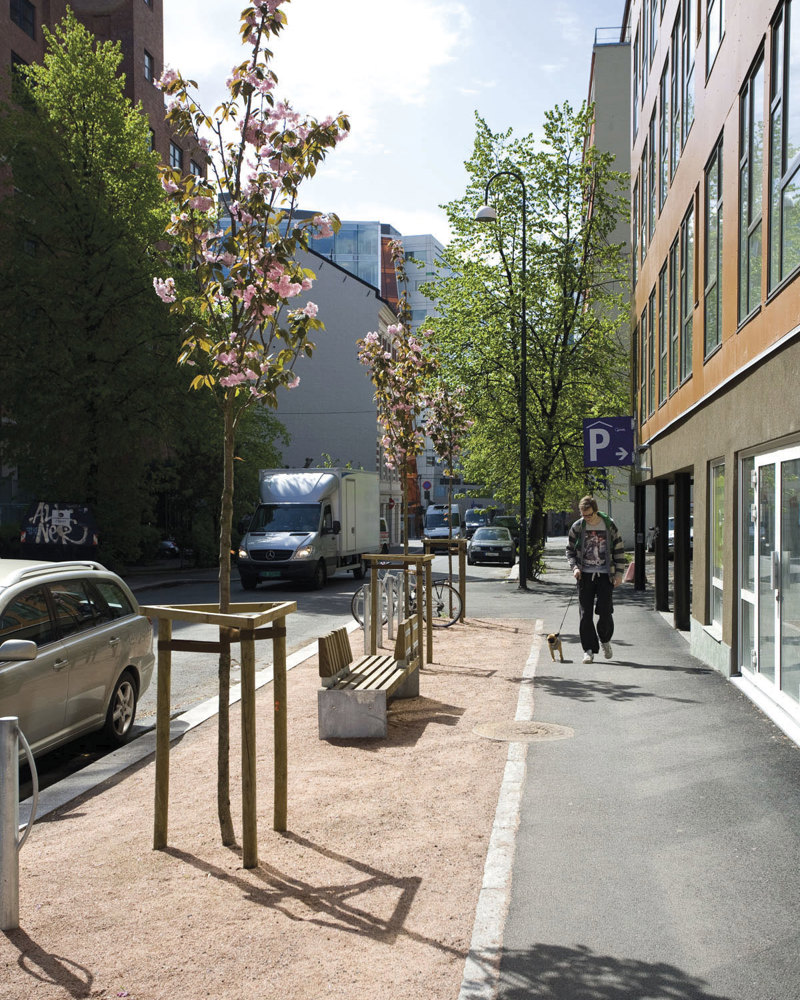
Pink cherry trees bloom against the orange facade.
Photo: Ivan Brodey, Adam Stirling, arkitektene.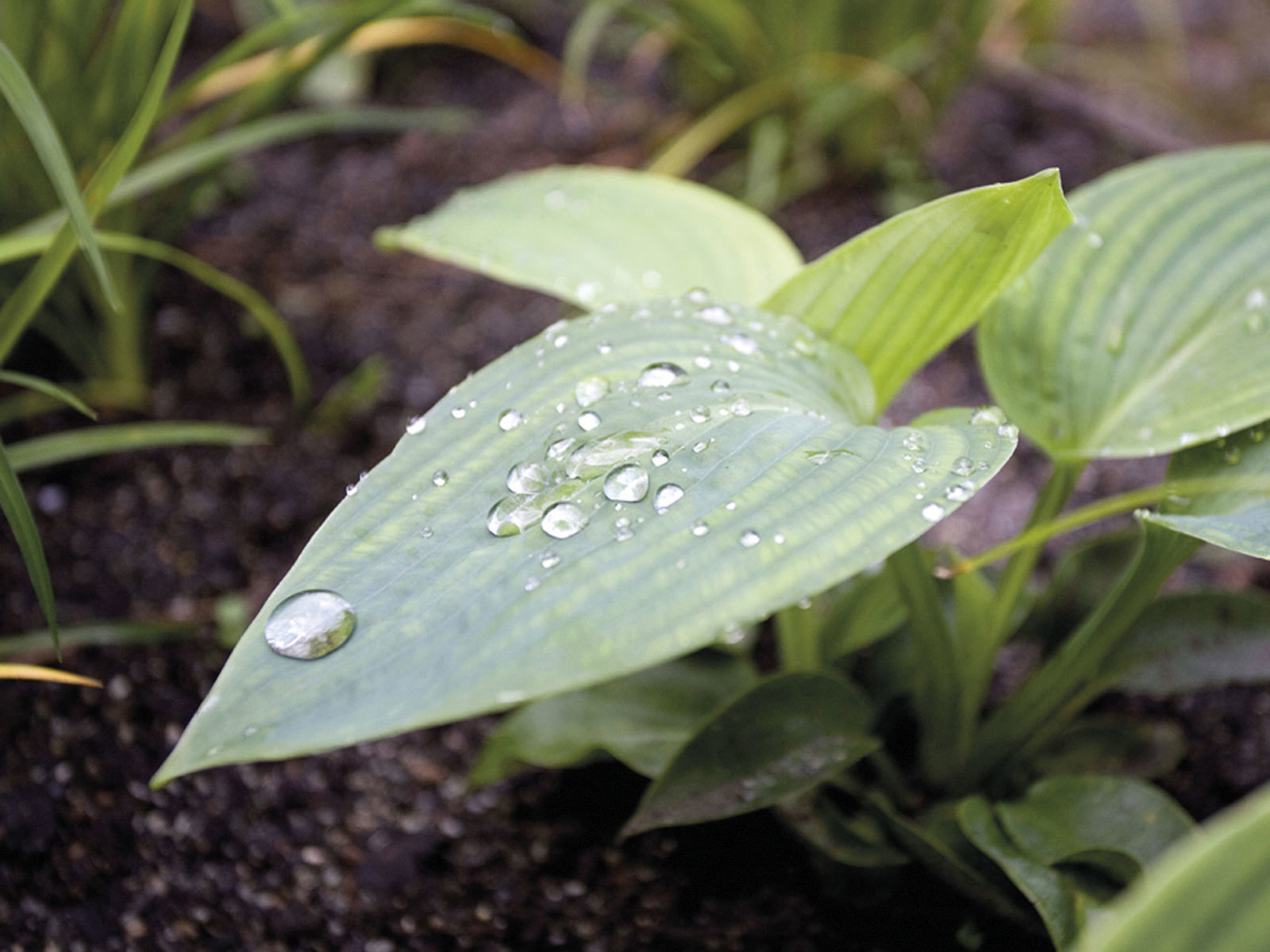
A variety of creepers and low plants frame the courtyard spaces.
Photo: Ivan Brodey, Adam Stirling, arkitektene.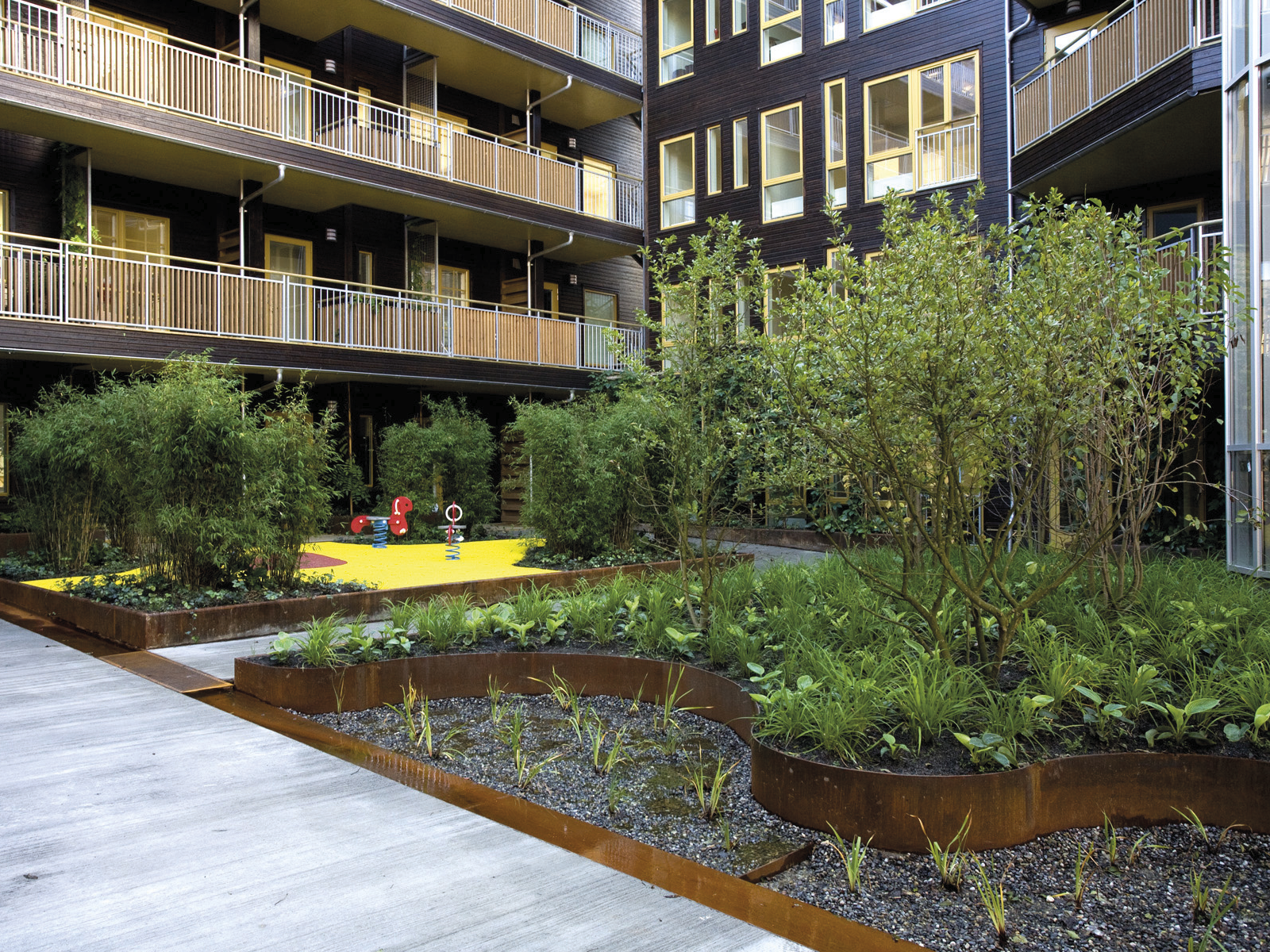
The courtyard offers a number of different places and experiences, even if the available space is limited.
Photo: Ivan Brodey, Adam Stirling, arkitektene.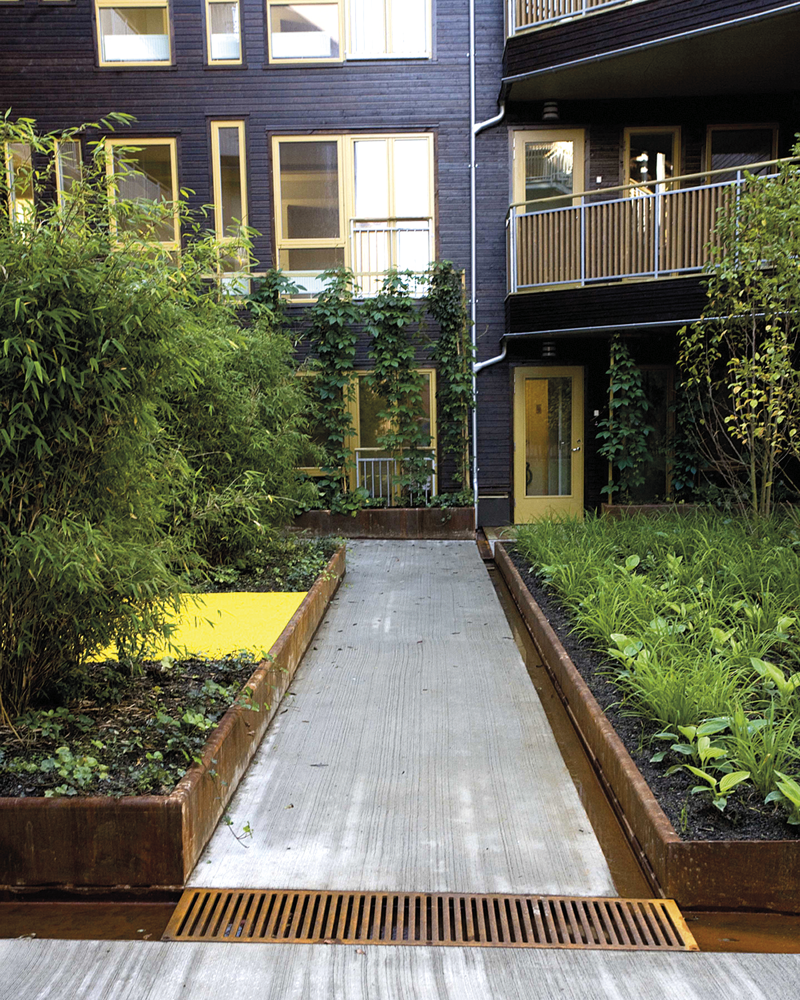
The materials are simple, but clearly deployed.
Photo: Ivan Brodey, Adam Stirling, arkitektene.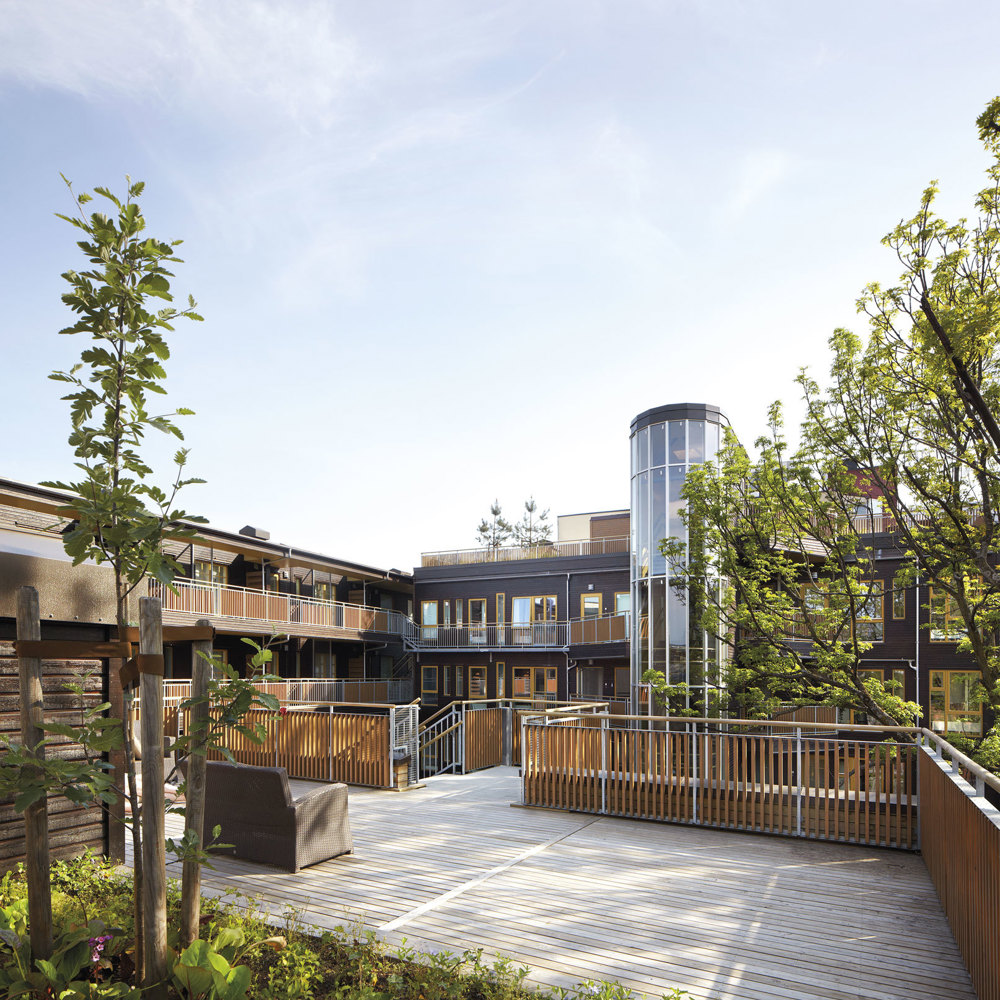
Roof terrace.
Photo: Ivan Brodey, Adam Stirling, arkitektene.Hva gjør ett prosjekt bedre enn et annet? Einar Bjarki Malmquist spurte Amund Gulden, partner i Futhark Arkitekter, hva som skal til for å øke kvaliteten innenfor rammene av dagens boligbygging. Les intervjuet her:
Hva gjør ett prosjekt bedre enn et annet? Einar Bjarki Malmquist spurte Amund Gulden, partner i Futhark Arkitekter, hva som skal til for å øke kvaliteten innenfor rammene av dagens boligbygging. Les intervjuet her:
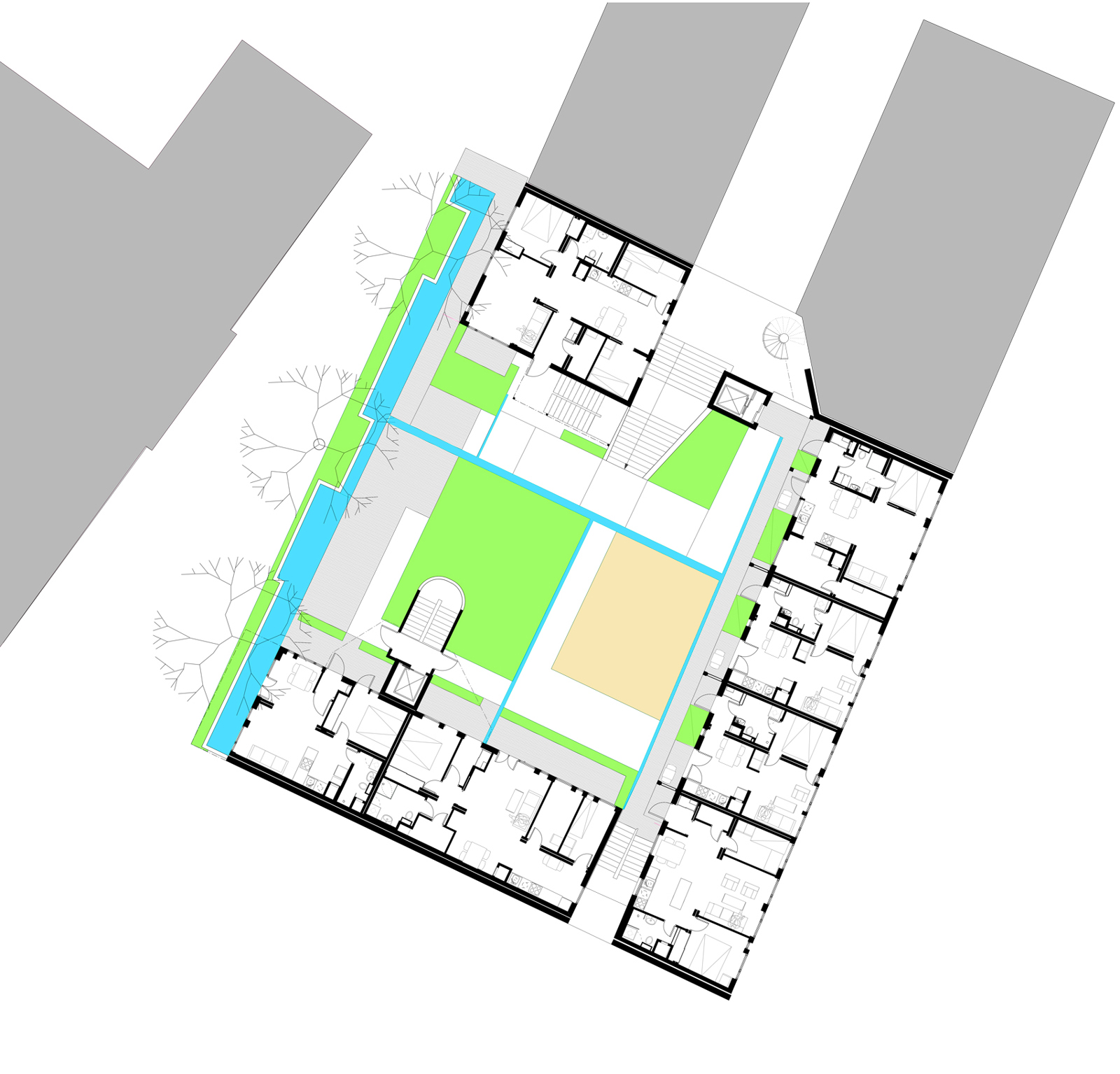
Courtyard level, first floor.
Illustrasjon: Futhark arkitekter as & Dronninga Landskap AS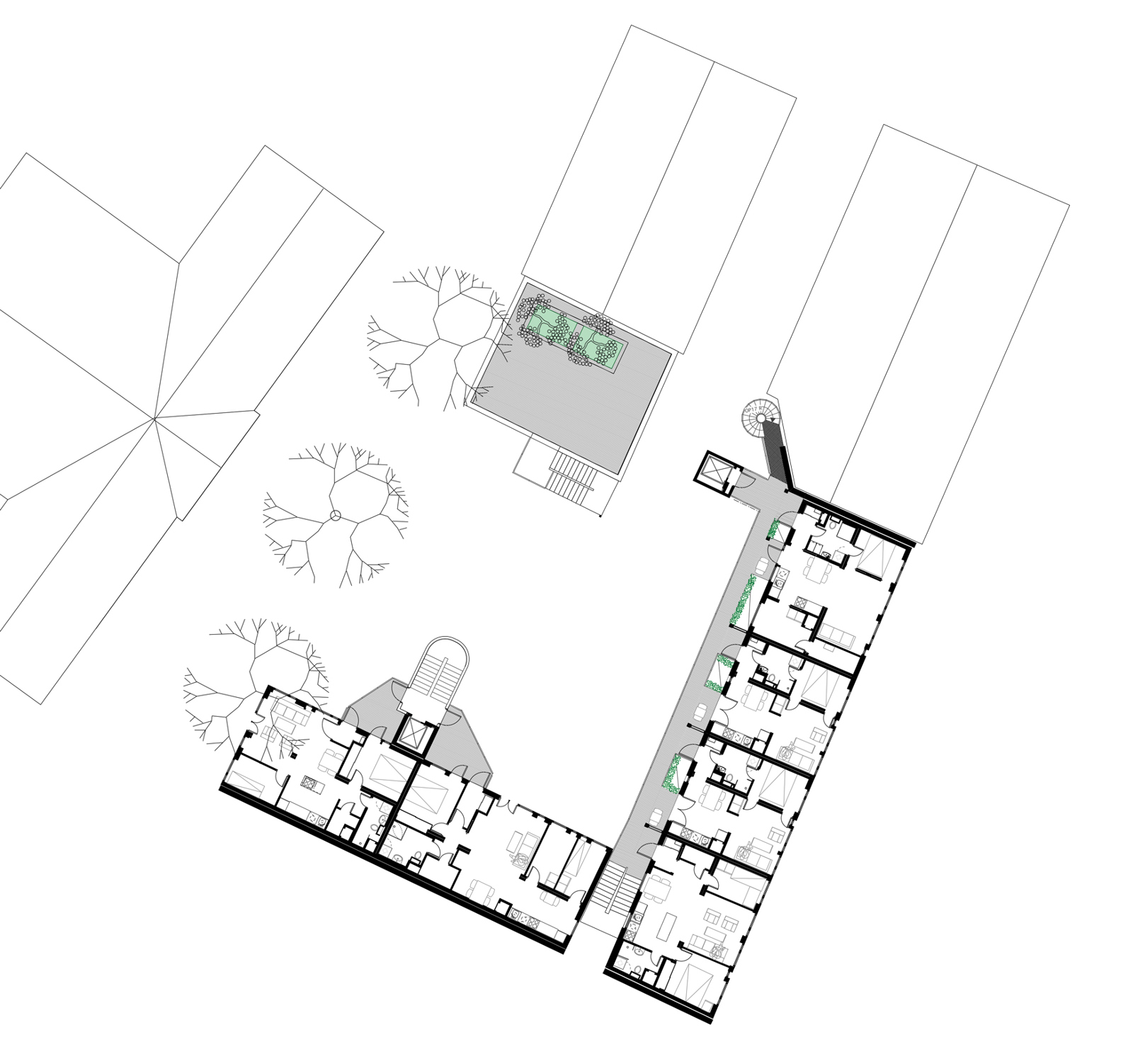
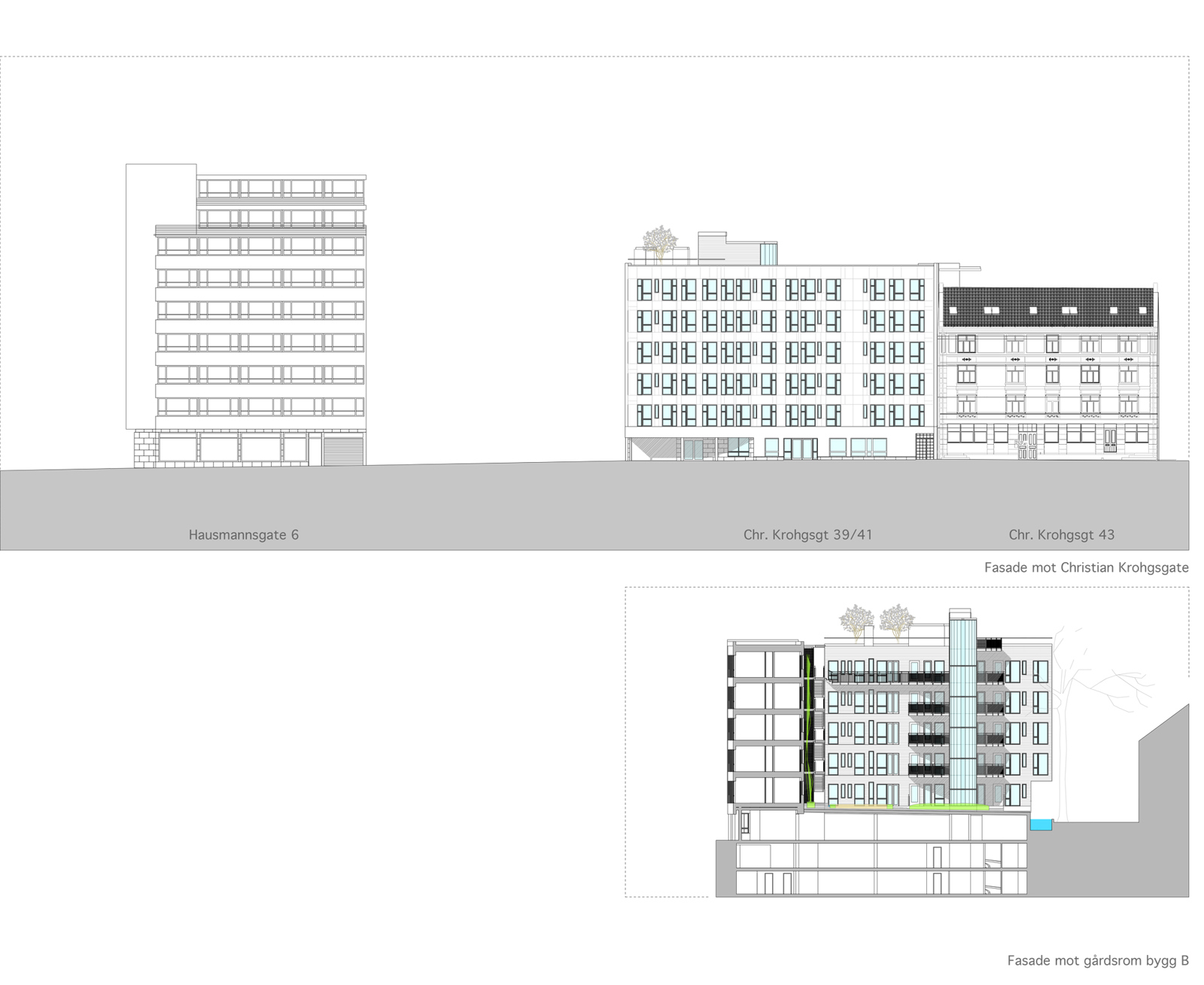
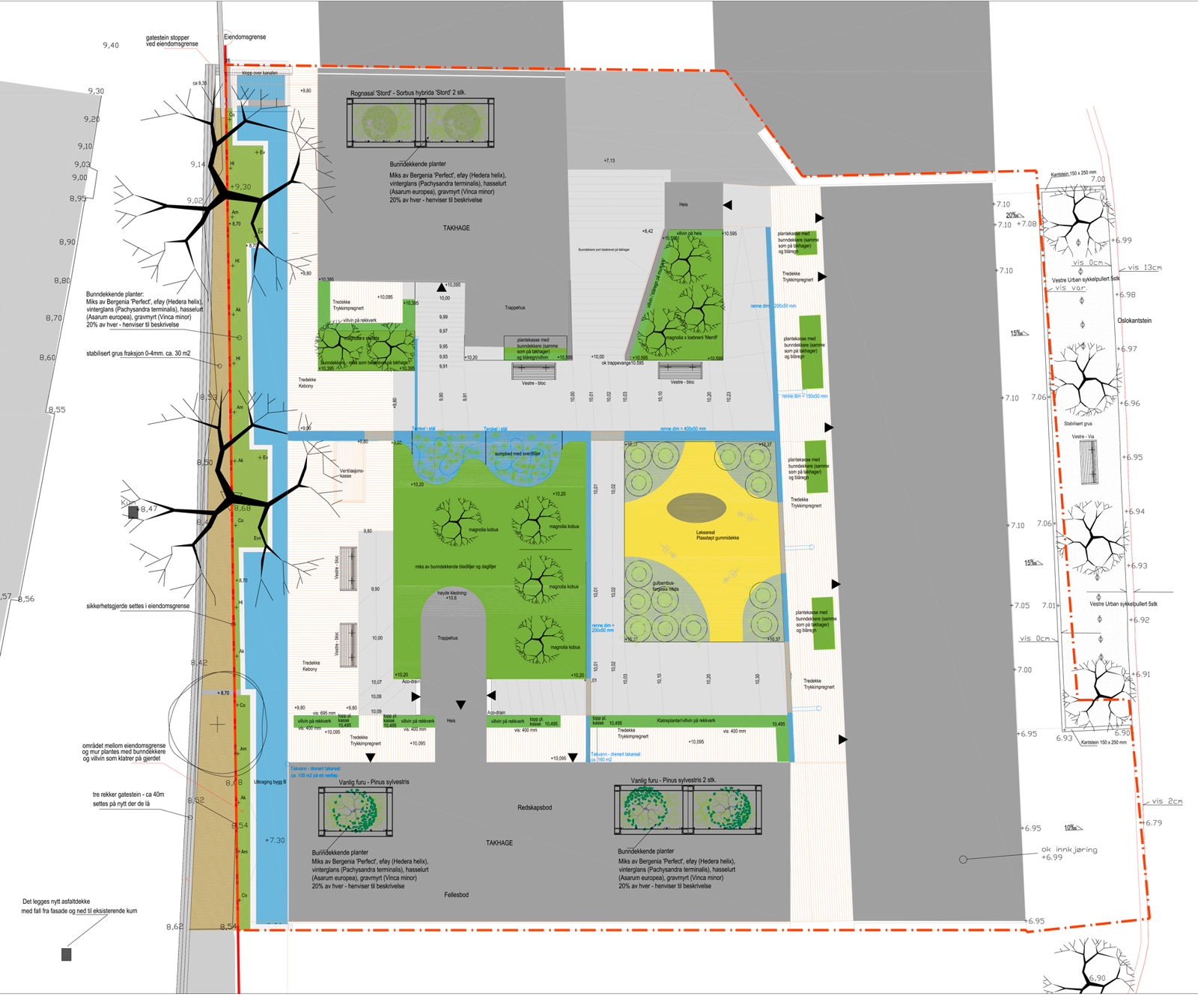
Landscape plan.
Illustrasjon: Futhark arkitekter as & Dronninga Landskap AS
Zoning of the access areas. Materials and plants create a semi-private zone between the entrance and the courtyard.
Illustrasjon: Futhark arkitekter as & Dronninga Landskap AS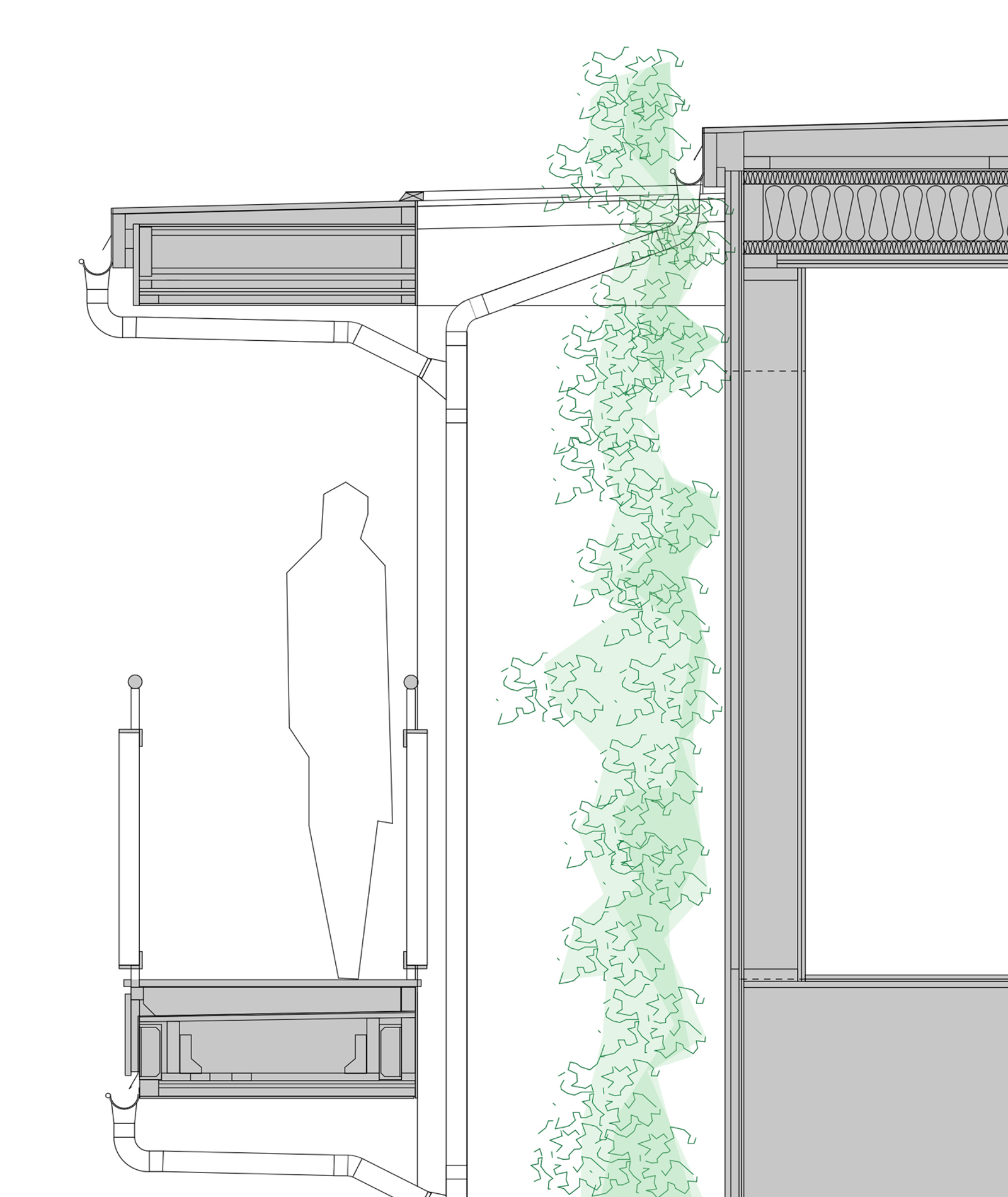
Section through gallery with climbing plants in the facade lightwell.
Illustrasjon: Futhark arkitekter as & Dronninga Landskap AS