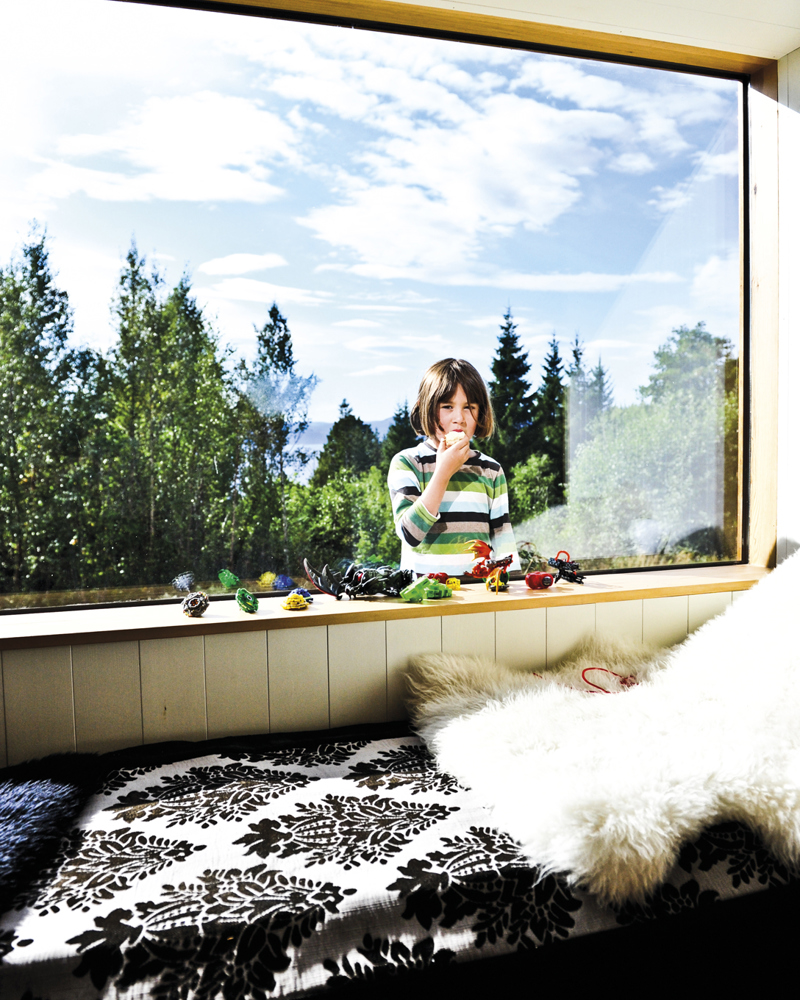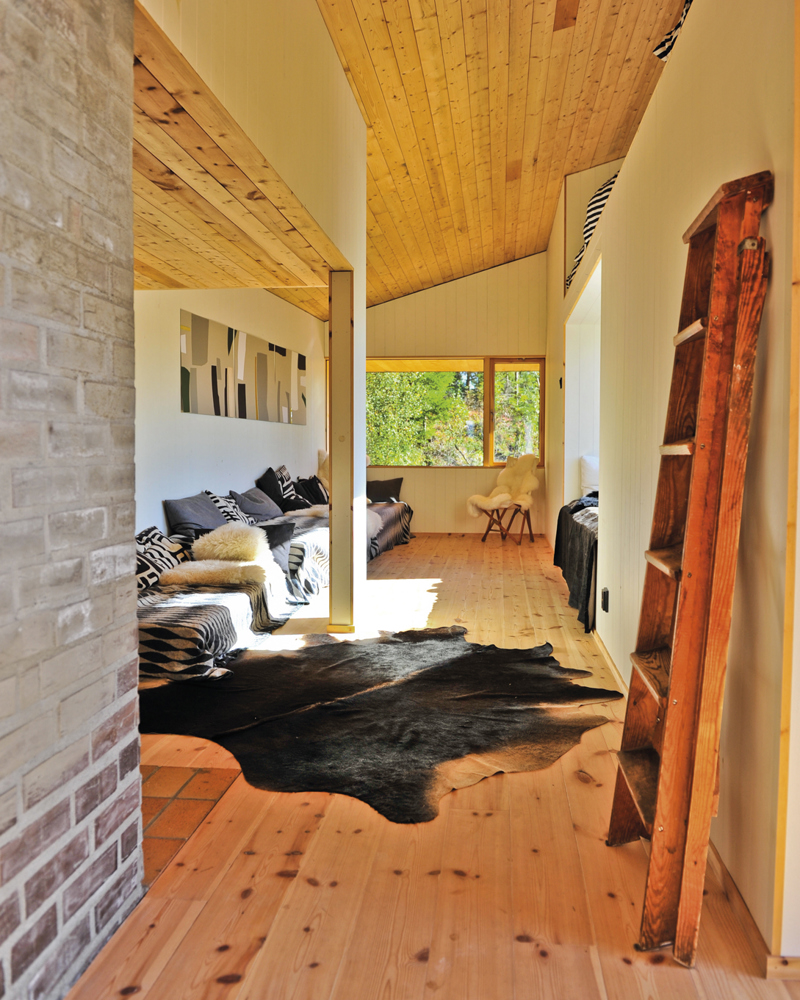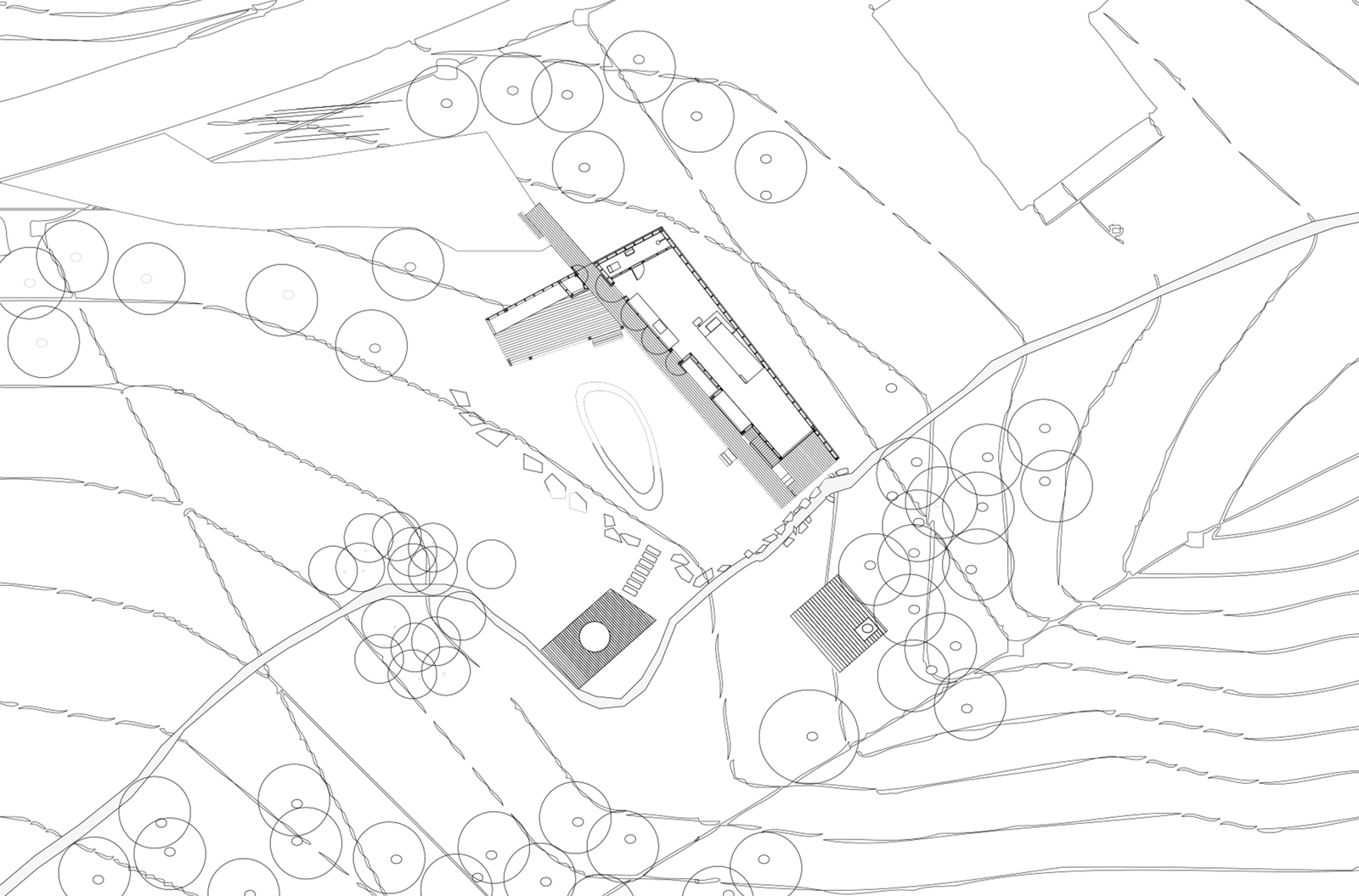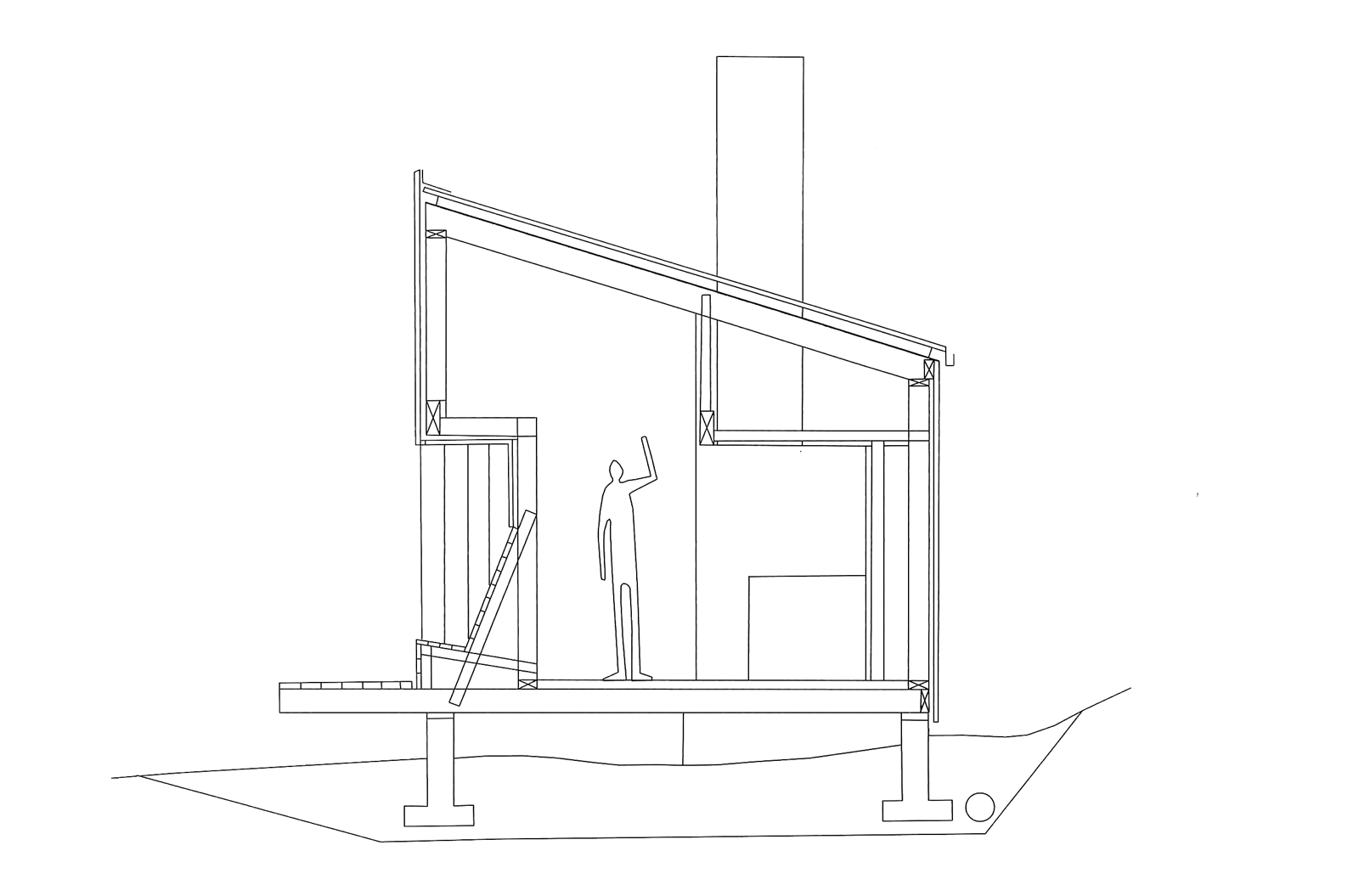This house is meant as a contribution to the current sustainability debate, and a possible reply to a few central questions:
- What do we need for a good life?
- Can a small house, by virtue of its architecture, offer the same quality of life as a large house?
- Can the conscious design of places inside and out extend the range of use, even in a cool climate?
It is not the smallest dwelling imaginable, but defined as a villa, it shrinks; it is located on the Fosen peninsula just 40 minutes drive from the city of Trondheim, and in combination with a flat in town, it offers a very nice total life habitat all year round.
Compactness has been a decisive parameter. The house has a traditional timber post-and-beam structure, clad externally with heartwood pine panelling. The structure gives room for 15 cms of insulation, with a further 15 cms between structure and cladding. There are double glazed windows in timber frames.
The house is placed in a fan-shape, open to the southwest sun. In this climate the sun rapidly heats the interior, and the exterior sun-facing wall stays warm all afternoon.


- Studio Fredrik Lund
- Fredrik Lund
- 0 Sq.m.
- 1200000 NOK ex. VAT
- 2011
- Fredrik Lund, professor, sivilark. MNAL, Martin Forsby, arkitekt SAR
- 14,1 kvm pr beboer
- Vedfyring
- Naturlig
- Materialer og overflatebehandlinger er naturmaterialer så langt dette er mulig og hensiktsmessig. Konstruksjon, ytterkledning, innerkledning og gulv er laget av lokalt levert trevirke. Huset er lett fundamentert, og det har på denne måten vært mulig å bruke et minimum av betong.
- John Sanden, Fredrik Lund, Anniken Zahl Furunes (Dagbladet)

Location plan
Illustrasjon: Studio Fredrik Lund
Plan
Illustrasjon: Studio Fredrik Lund
Section
Illustrasjon: Studio Fredrik Lund