The story of Hauskvartalet, a block of 19th Century townhouses in the centre of Oslo, has been going on for the last 15 years. Squatters moved into the disused municipally owned property in 1999, and started up a number of housing- and cultural initiatives. In 2008 a unanimous city council voted for a local plan that formalised the area as an experimental area for urban sustainability, but the following year the municipality were ordered to sell the property on the open market for development.
In 2014 architects Eriksen Skajaa Arkitekter, in collaboration with the Hauskvartalet users and residents, proposed a cooperative housing development on the site, based on extensive participation processes, and submitted a bid together with developers Anthon B. Nilsen Eiendom. The municipality rejected the bid.
Here, Arkitektur N presents the proposal in detail. Discussions surrounding the sale are still ongoing.
- Eriksen Skajaa Arkitekter AS
- Hausmann BA
- 3109 Sq.m.
- 2016
- Oda Ellensdatter Solberg, Arild Eriksen, Joakim Skajaa og Mattias Fredrik Josefsson, alle Master i arkitektur MNAL
- Eva De Moor, Master i interiørarkitektur MNIL. Vendula Urbanova, Julie Rønnow, Shirin Celine Yazdani og Maria Nesvaag, alle stud. arch.
- Asplan Viak AS, Gaia Arkitekter AS, Tre og By (prosjektet er et eksempelprosjekt i NAL og Innovasjon Norges Tre og By-satsing)
- 95 kWh/kvm BTA/år
- fjernvarme, varmeveksling
- Naturlig ventilasjon med sentralt avtrekk hvor luft veksles til vannbåren varme.
- Mekanisk ventilasjon i våtrom i kjeller hvor luft også veksles til varme.
- Fellesbad i kjeller
- Vakuumtoaletter
- Fellesskapsfunksjoner
- Sykkelverksted og parkering under tak
- 1521 kvm BTA (Brenneriveien 1)
- 1588 kvm BTA (Hausmannsgate 42)
- Eriksen Skajaa Arkitekter (modellfoto), Esben S. Titland (illustrasjoner)
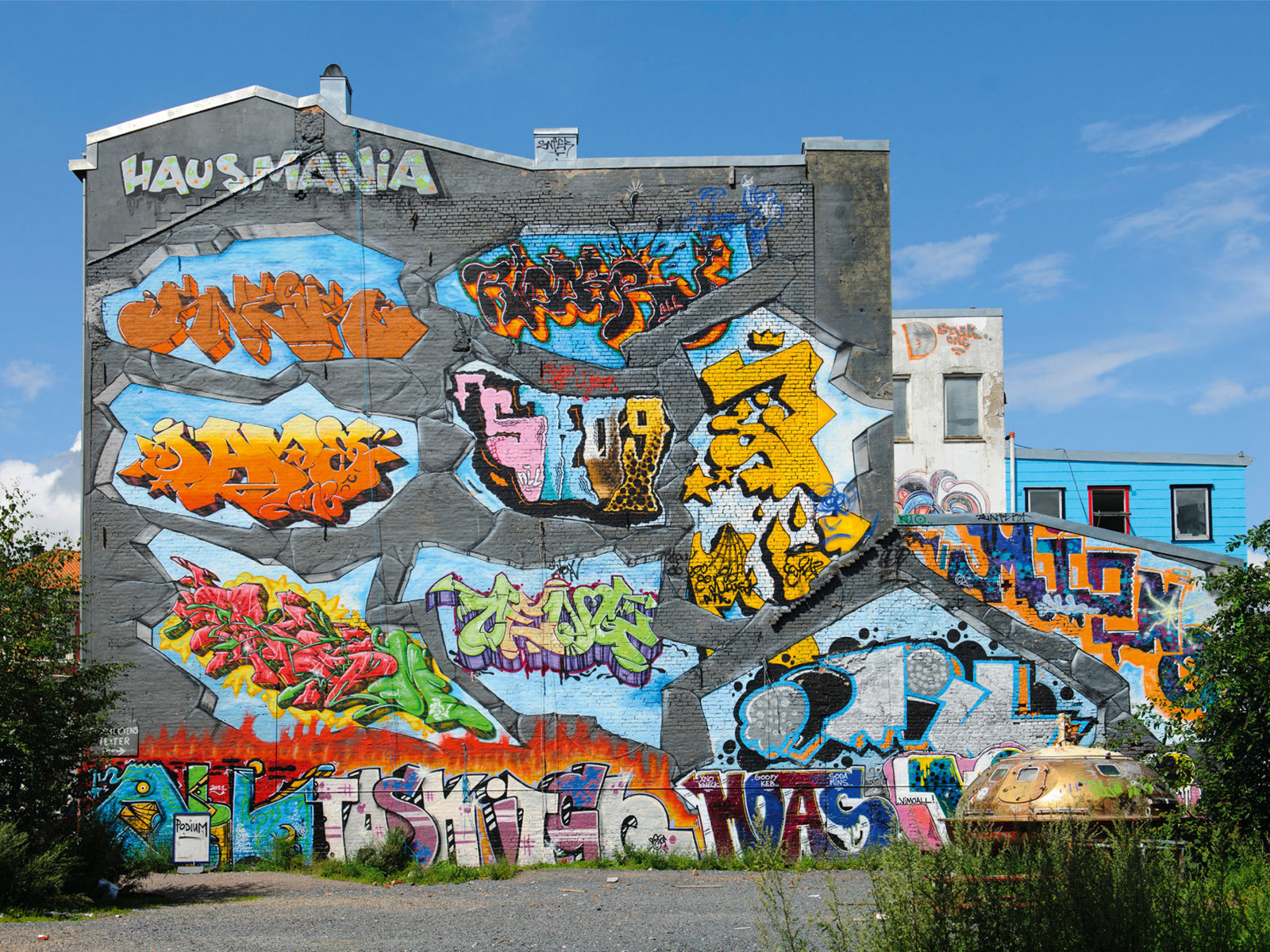
The decorated party wall of Hausmania Culture Centre.
Photo: Finn Ståle Felberg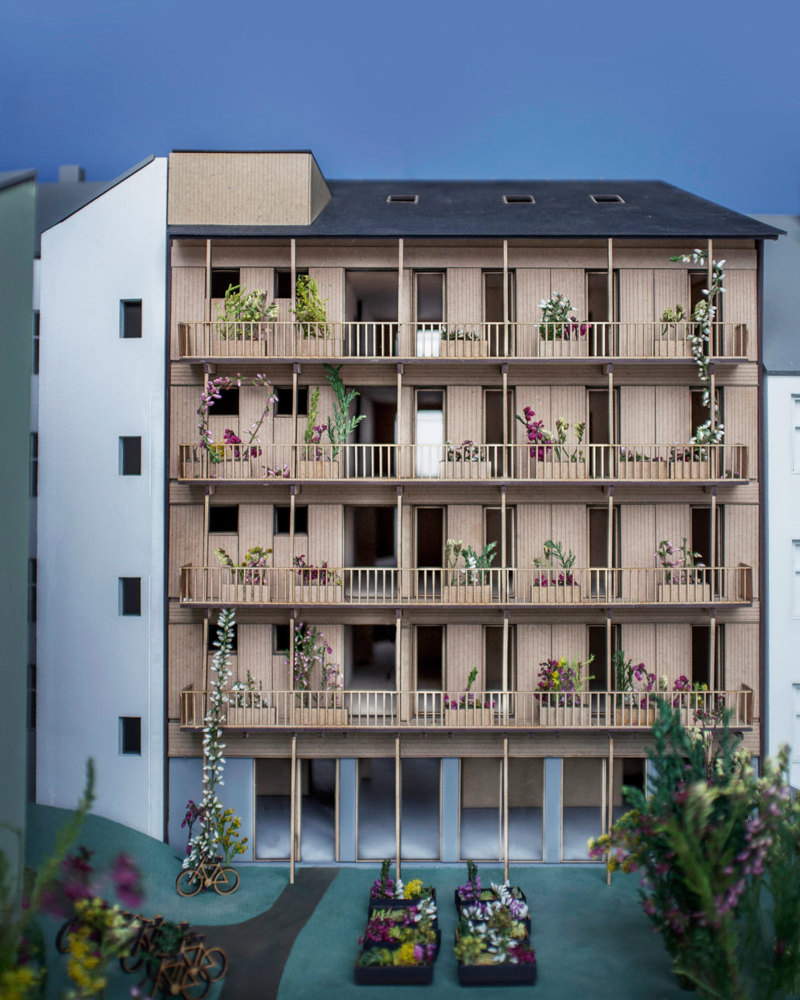
Model, preliminary project. Rear yard facade.
Photo: Eriksen Skajaa Arkitekter AS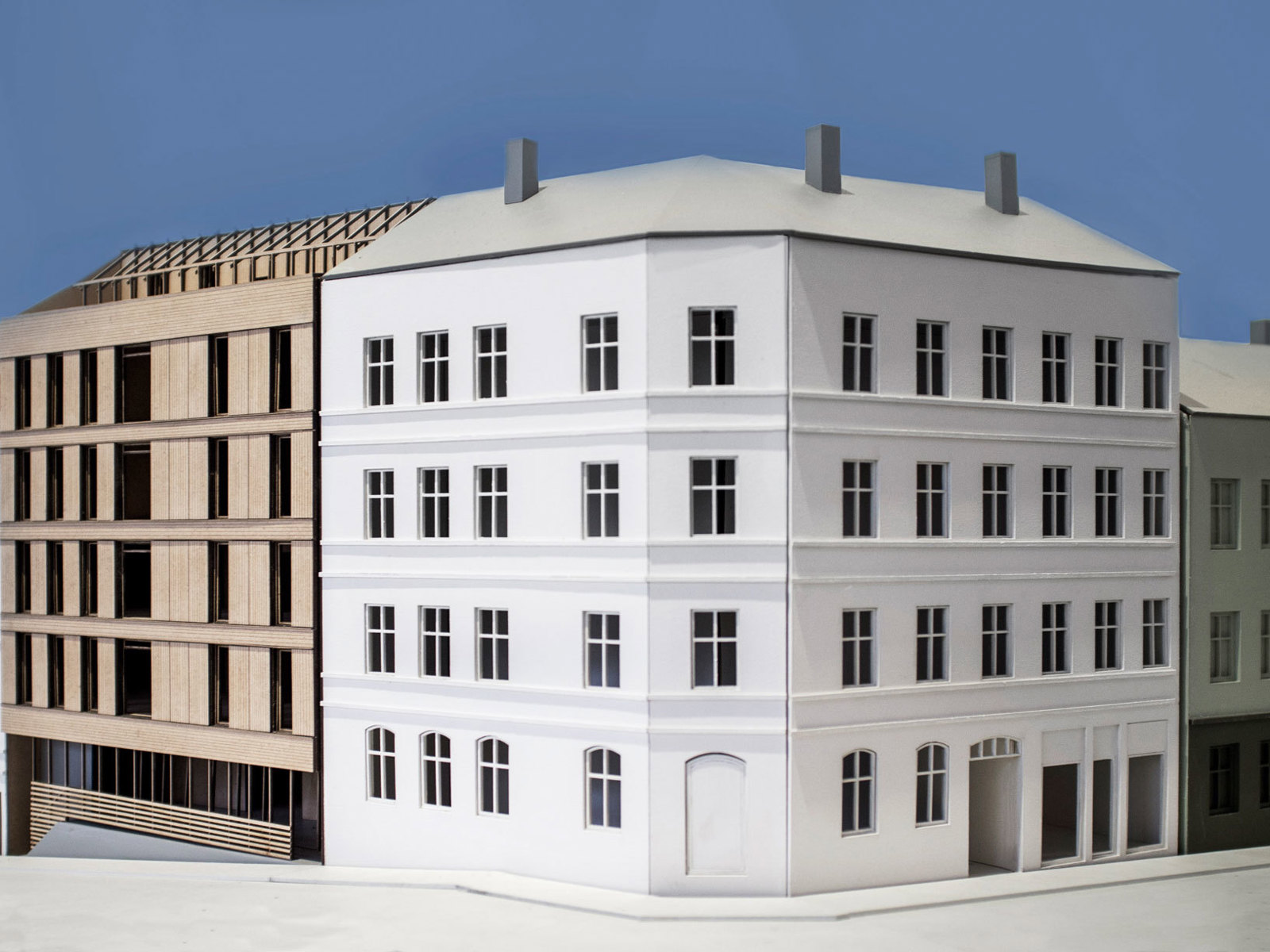
Model, preliminary project. Corner Brenneriveien-Hausmannsgate.
Photo: Eriksen Skajaa Arkitekter AS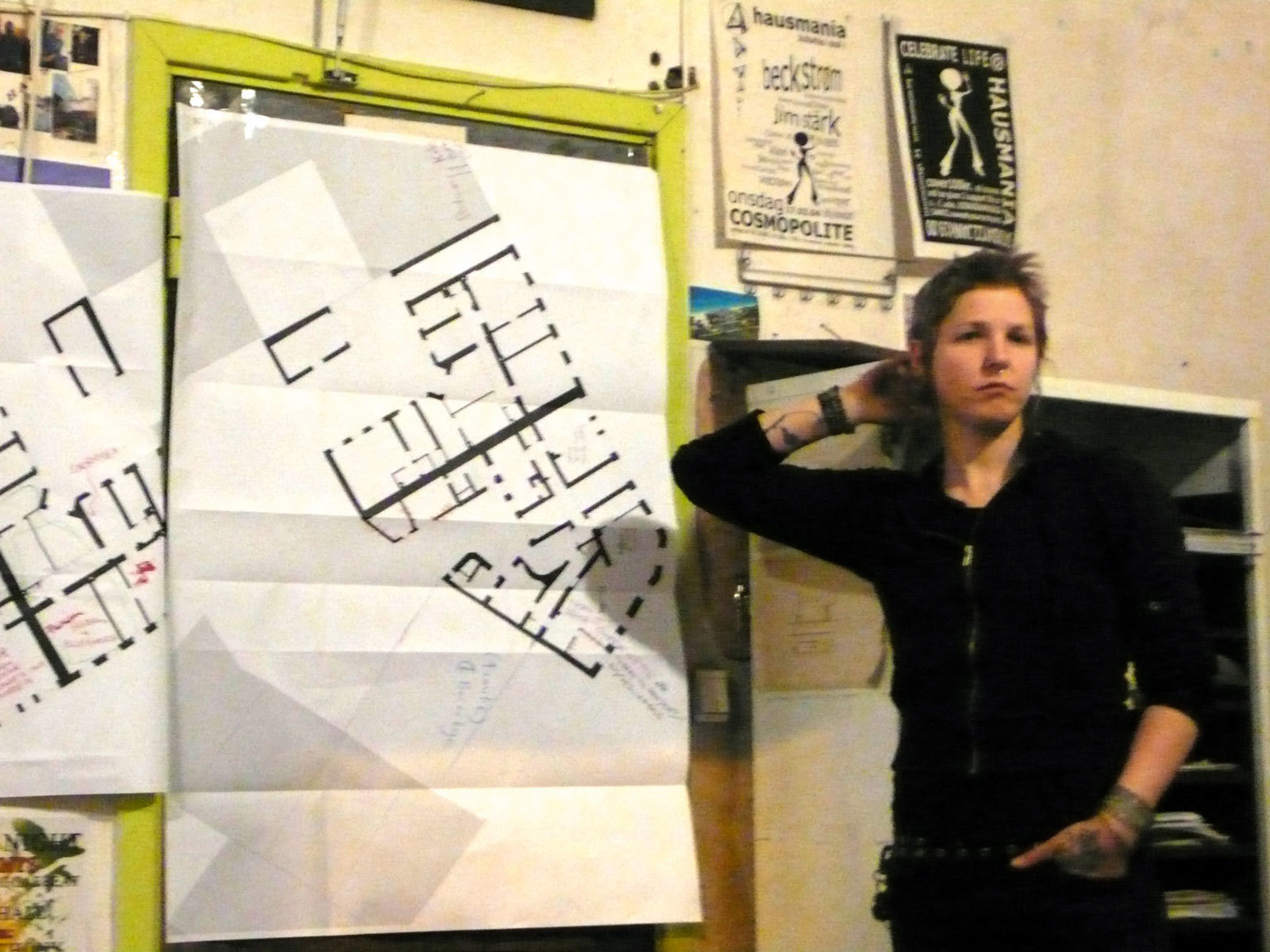
Experimental project for urban sustainability, Hauskvartalet. From a user workshop in December 2012.
Photo: Eriksen Skajaa Arkitekter AS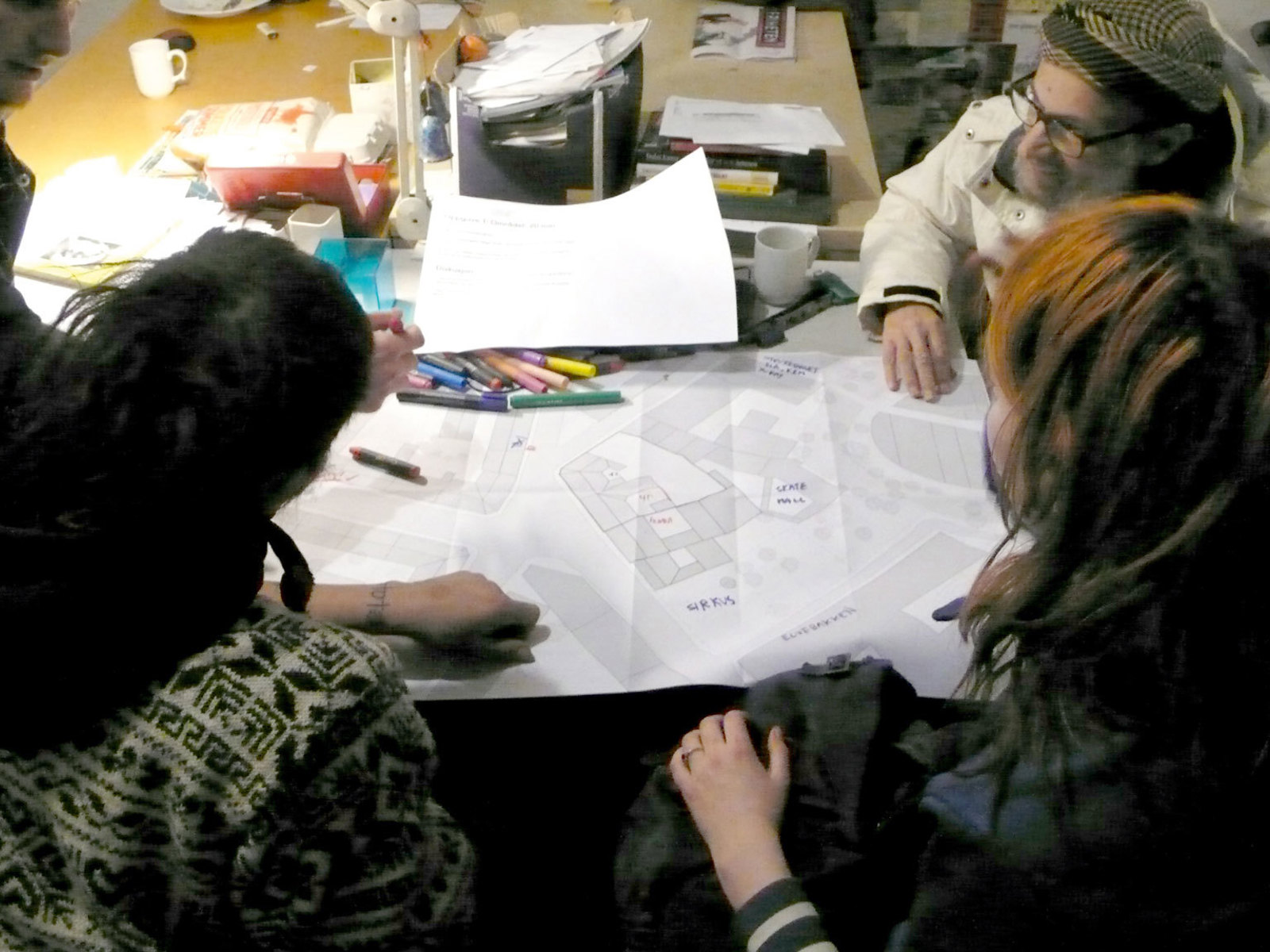
From the workshop.
Photo: Eriksen Skajaa Arkitekter AS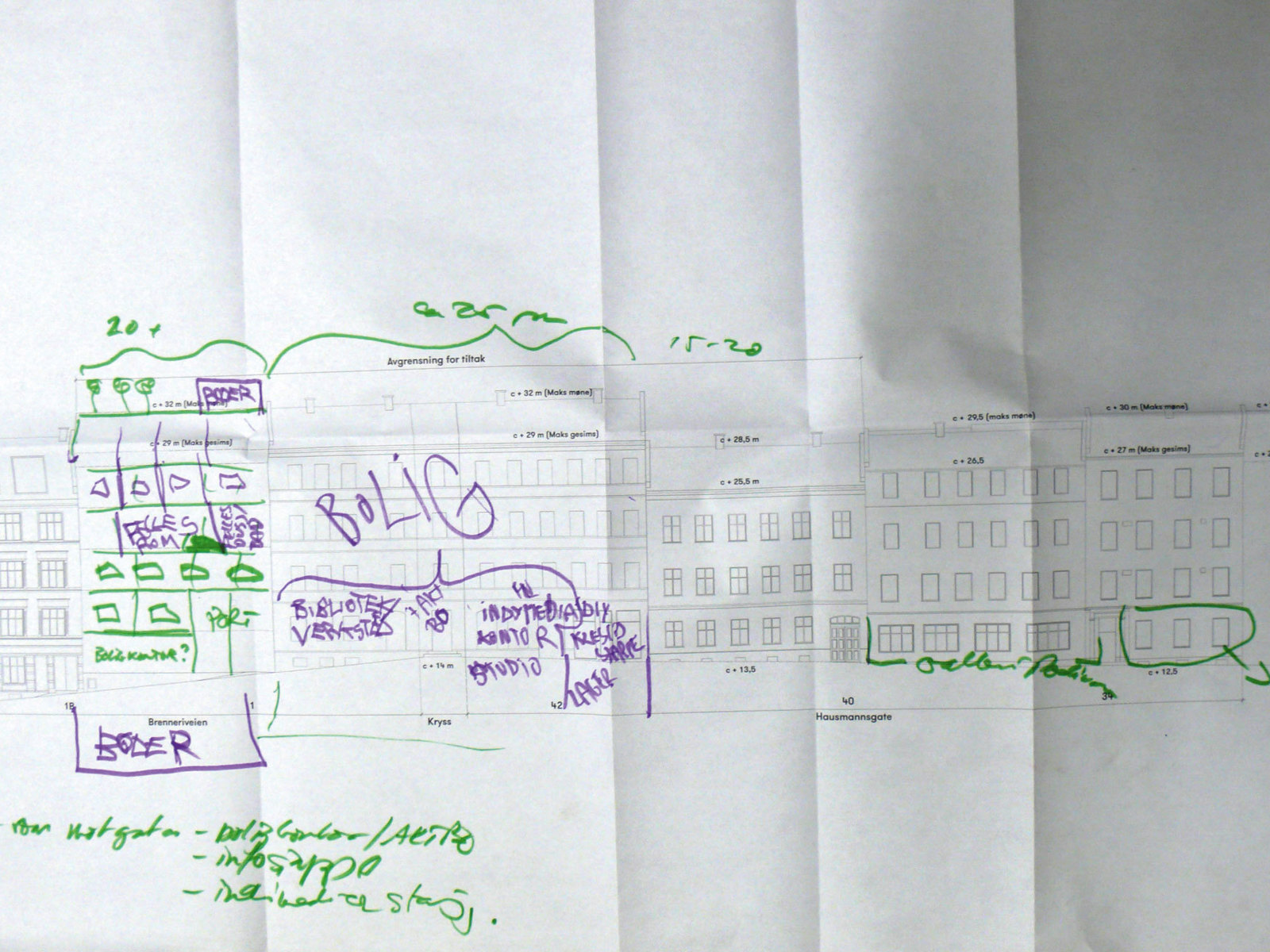
From the workshop.
Photo: Eriksen Skajaa Arkitekter AS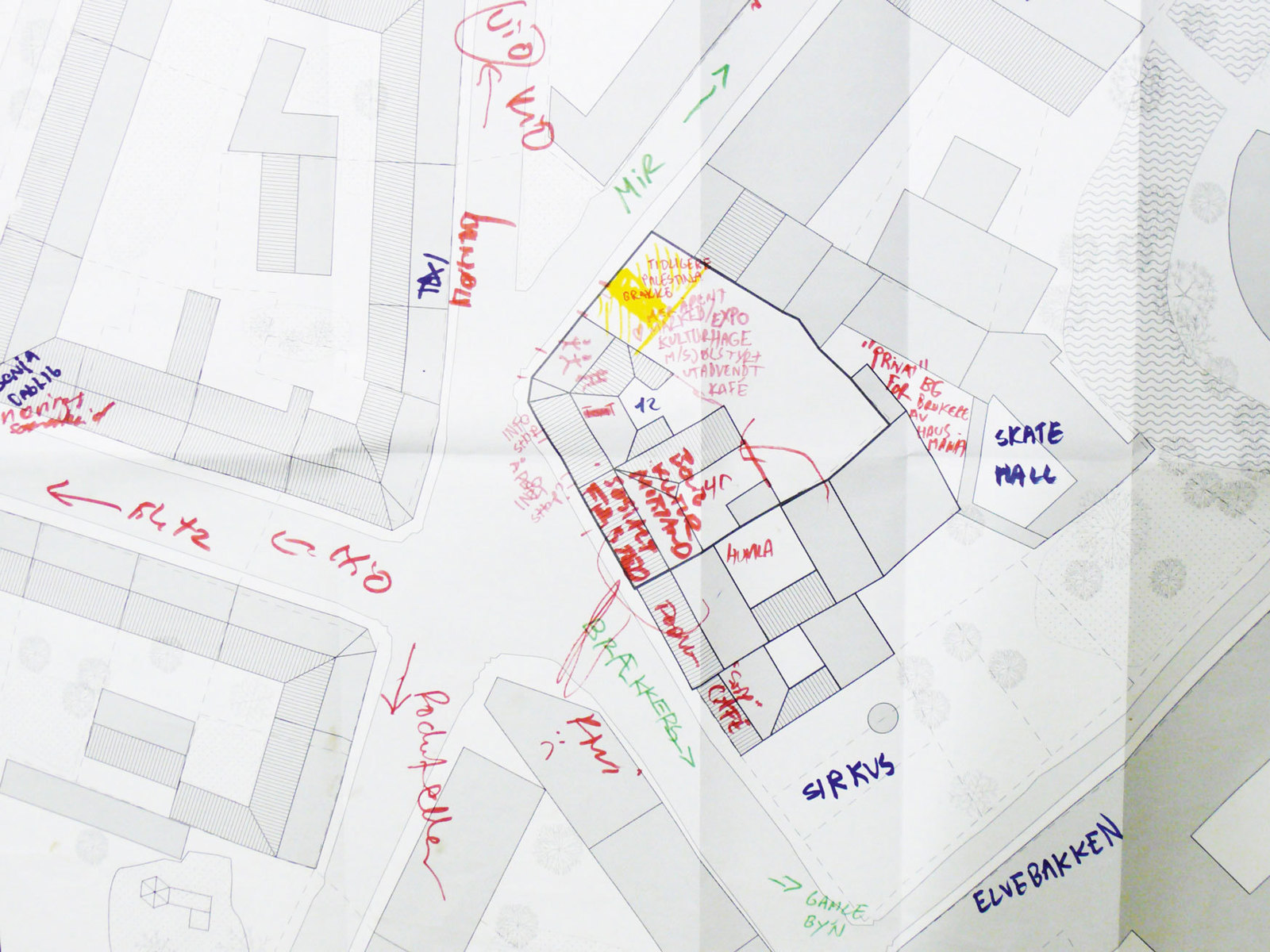
From the workshop.
Photo: Eriksen Skajaa Arkitekter AS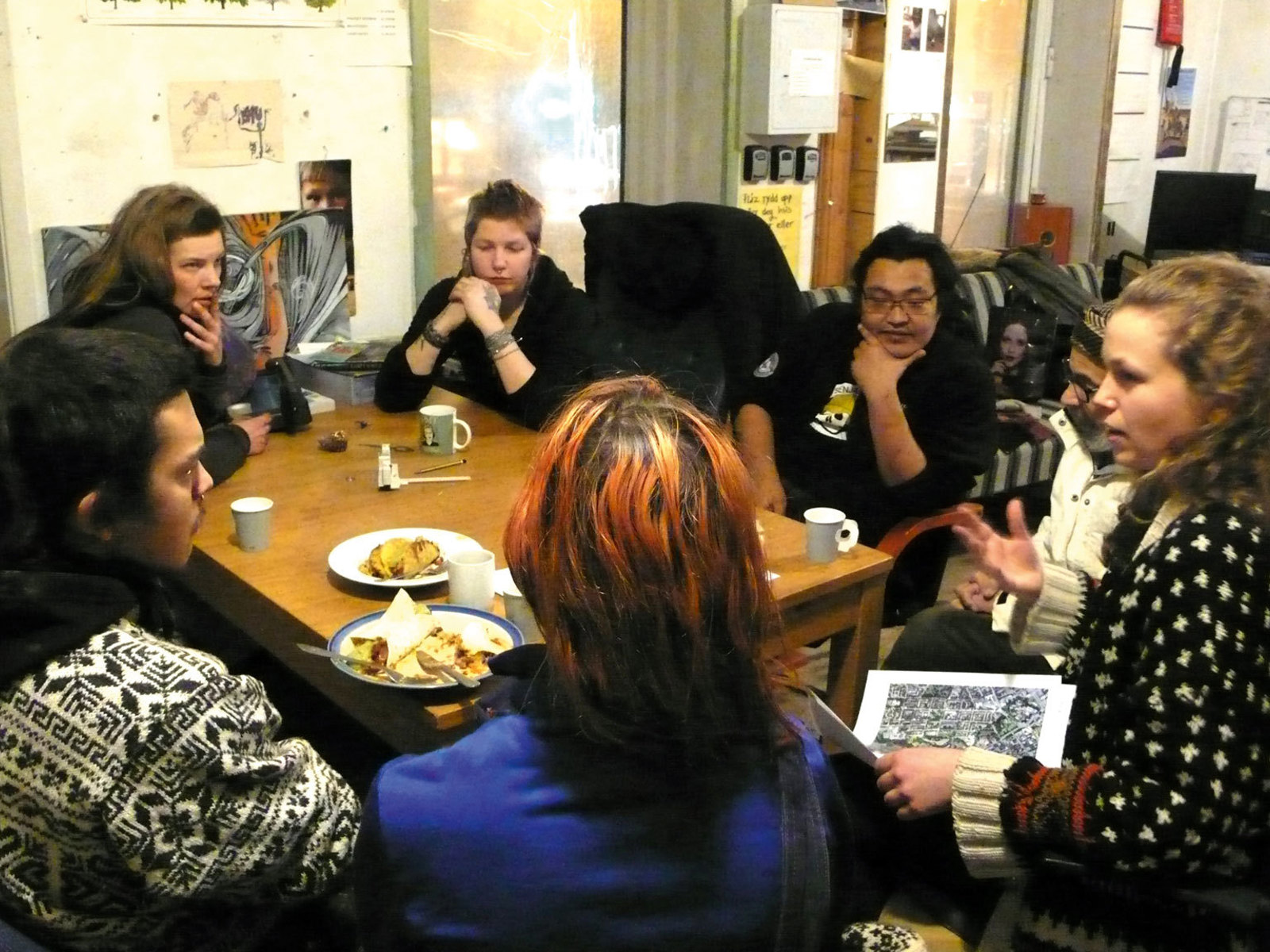
From the workshop.
Photo: Eriksen Skajaa Arkitekter AS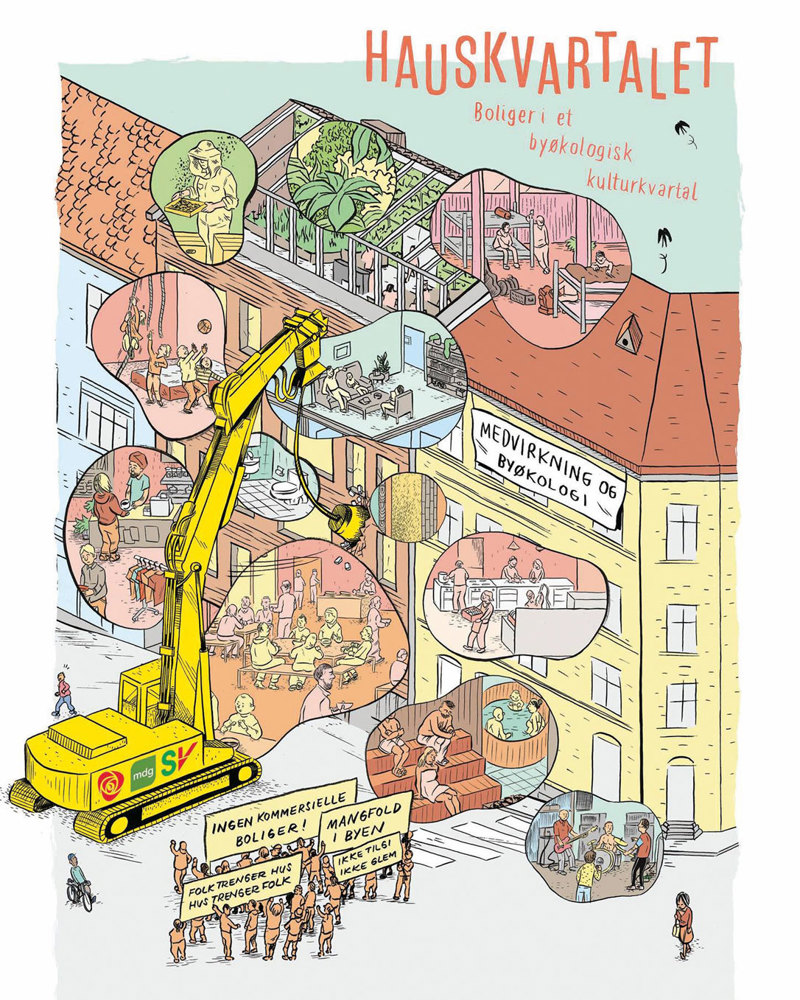
From the comic “Tett, ikke trangt”, by Esben S. Titland, Joakim Skajaa and Arild Eriksen, redrawn following the new city council’s continued support for the sale of Hauskvartalet.
Illustrasjon: Esben S. Titland, Joakim Skajaa og Arild Eriksen.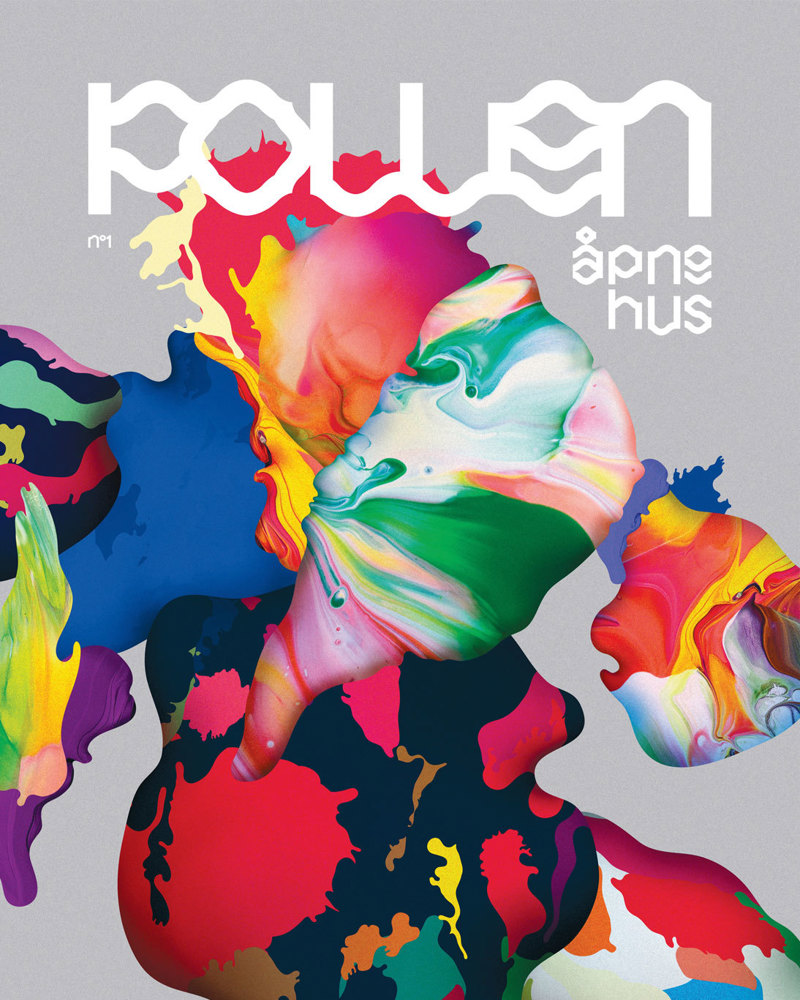
Eriksen Skajaa’s fanzine “Pollen” about squatting in Oslo, and the municipal programme for urban sustainability.
Illustrasjon: “Pollen” nr. 1, september 2011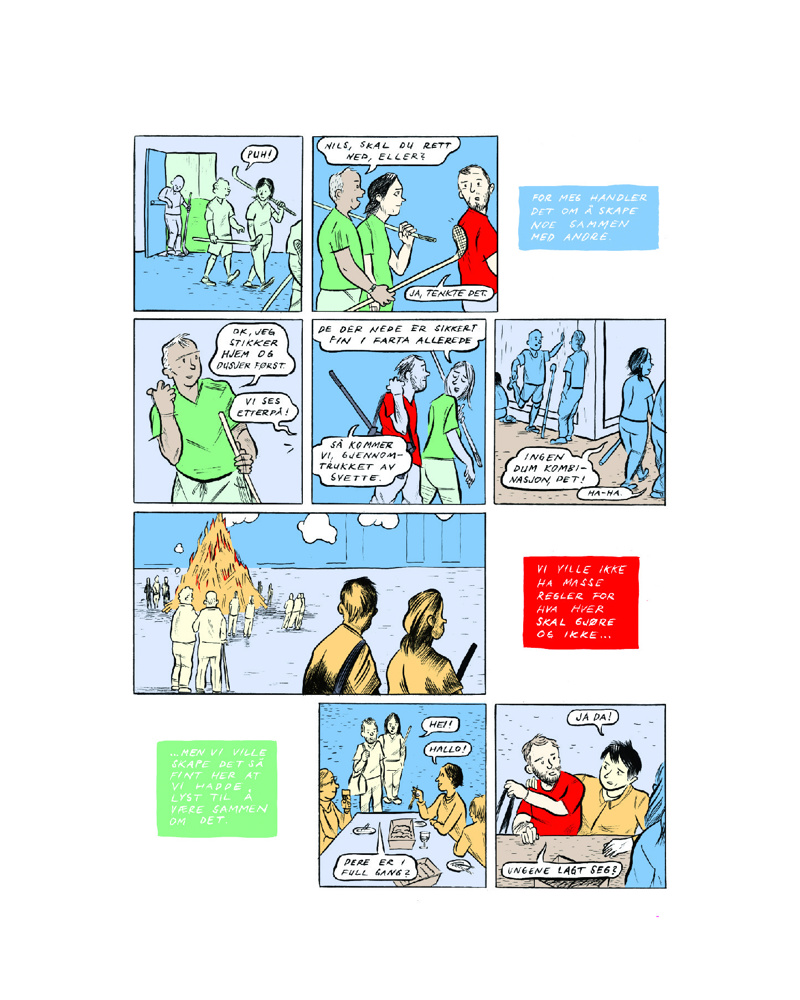
From the comic “Tett,ikke trangt”, by Esben S. Titland, Joakim Skajaa and Arild Eriksen, redrawn following the new city council’s continued support for the sale of Hauskvartalet.
Illustrasjon: Esben S. Titland, Joakim Skajaa og Arild Eriksen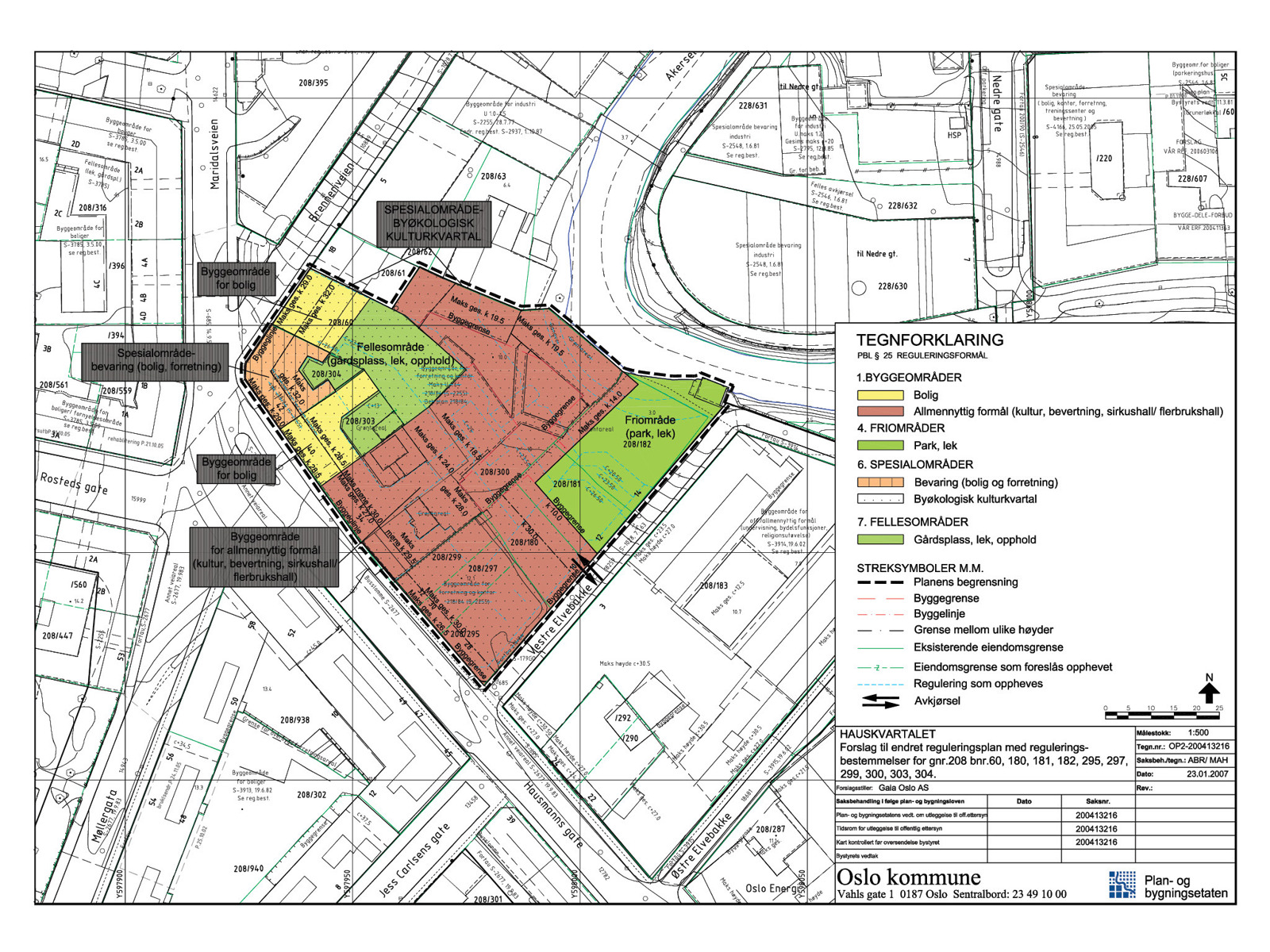
The municipal plan for Hauskvartalet, unanimously approved in 2008.
Illustrasjon: Reguleringplanen for Hauskvartalet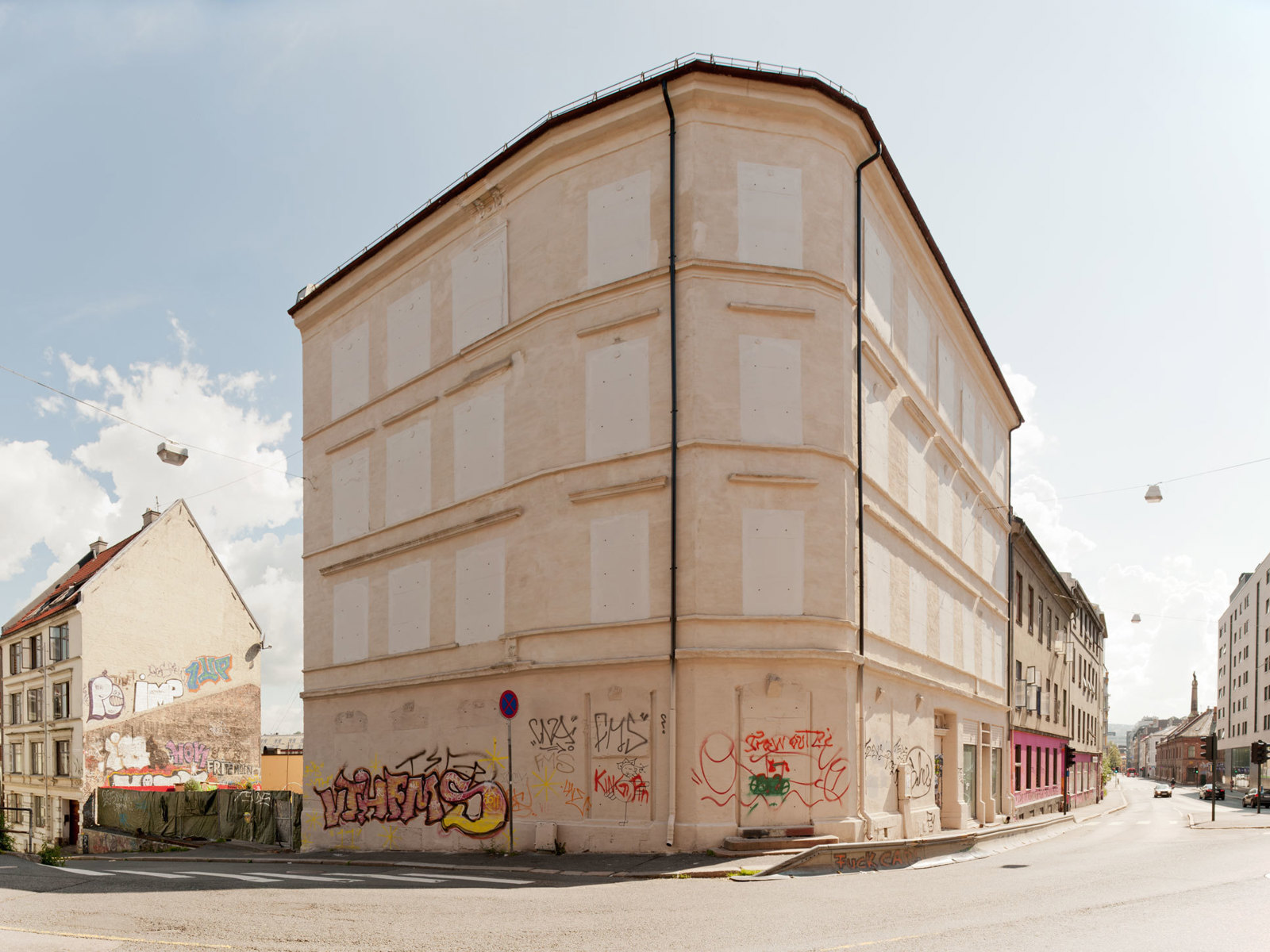
Hausmannsgate 42, which was squatted in 2005. In 2010 the residents were evicted and the house closed up.
Photo: Arne B. Langleite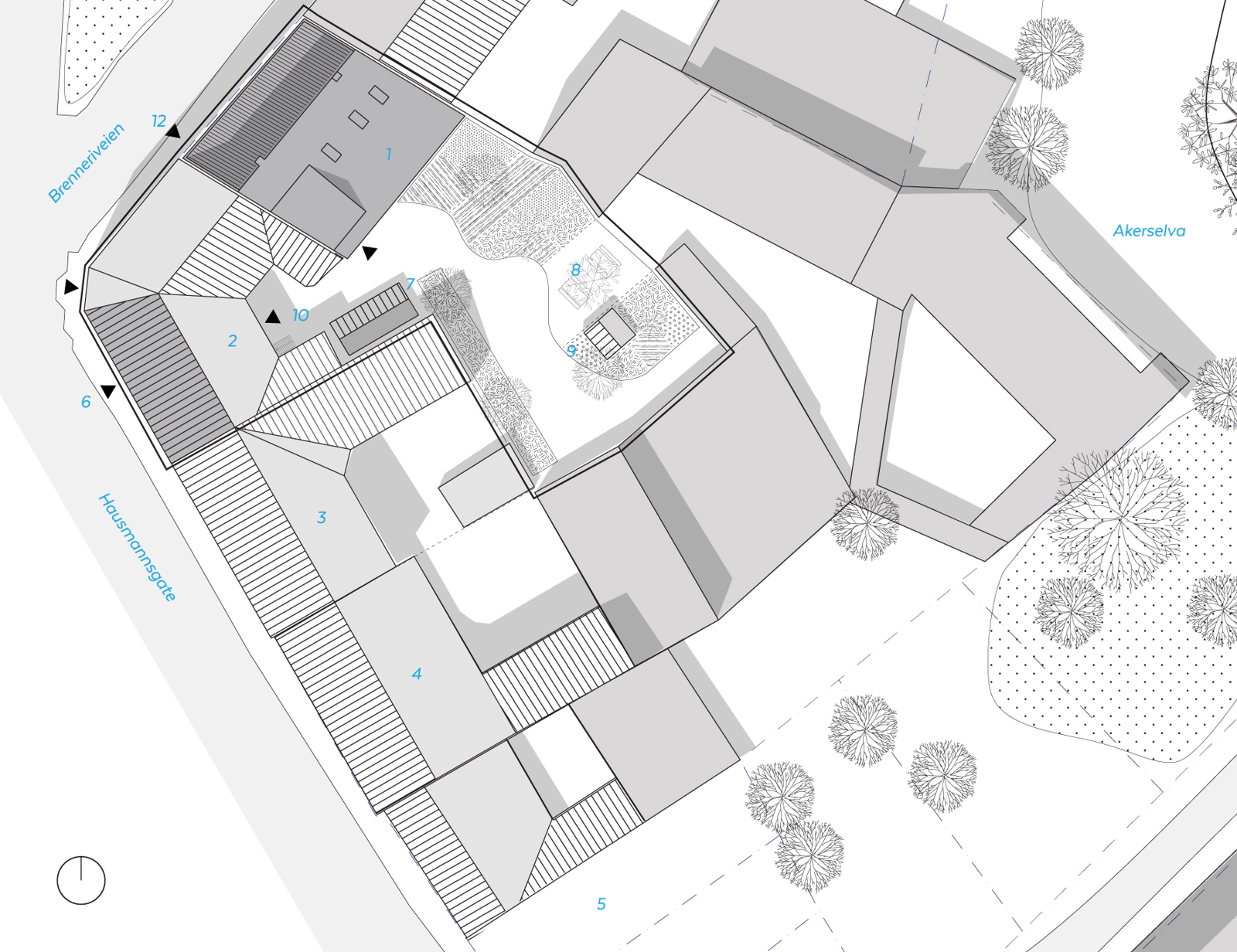
Site plan.
Illustrasjon: Eriksen Skajaa Arkitekter AS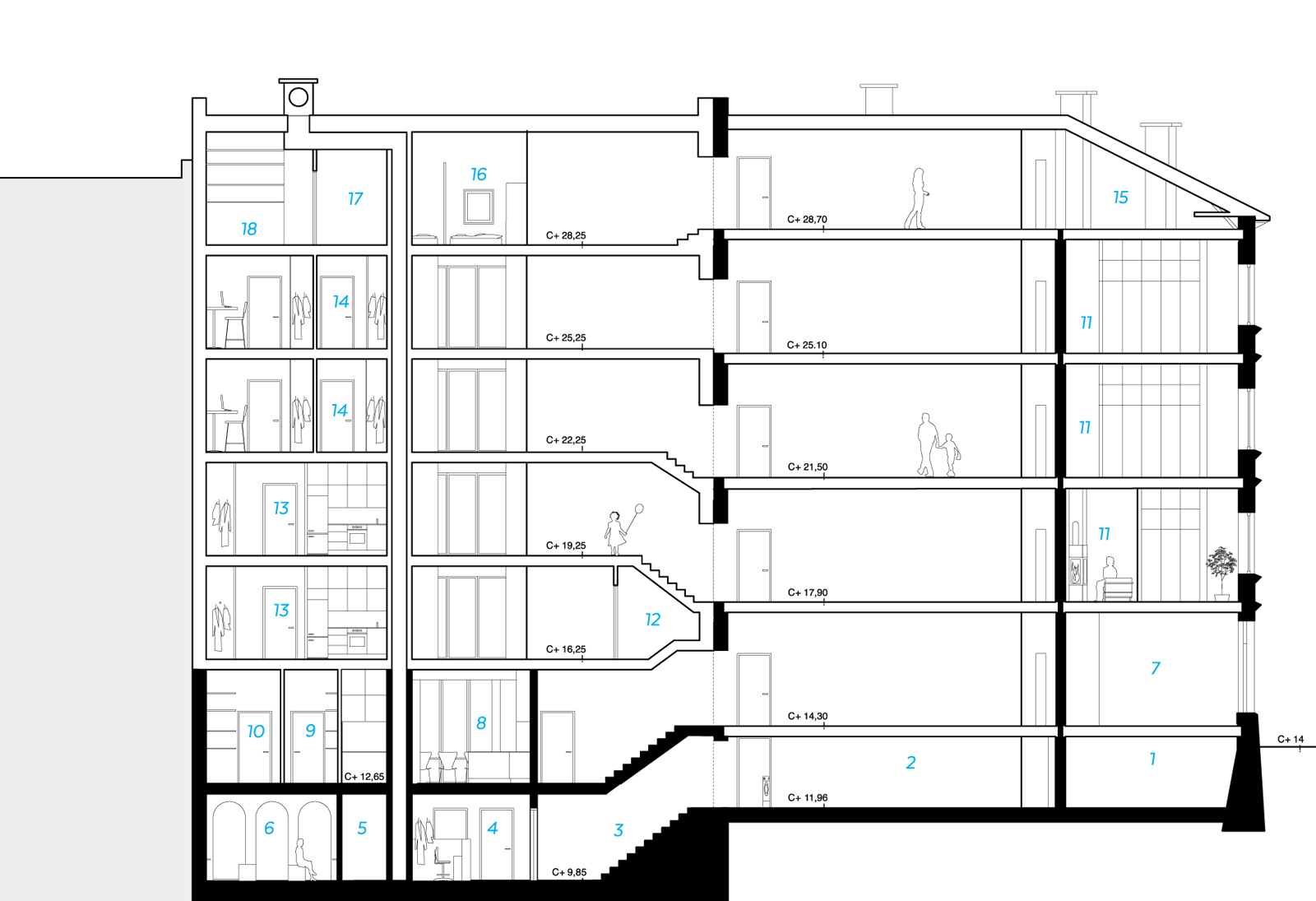
Section A-A. 1. Storage, 2. Lobby (same on all floors), 3. Stair, 4. Reception Public Bath, 5. Plant room, 6. Public Bath Hammam, 7. Shop, 8. Kitchen, 9. Cool storage, 10.Dry goods, 11. Communal sitting room, 12. Storage, 13. Flat in flatshare, 14. Flat in commune, 15. Storage, 16. Dormitory, 17. Kitchen/tools, 18. Plant room.
Illustrasjon: Eriksen Skajaa Arkitekter AS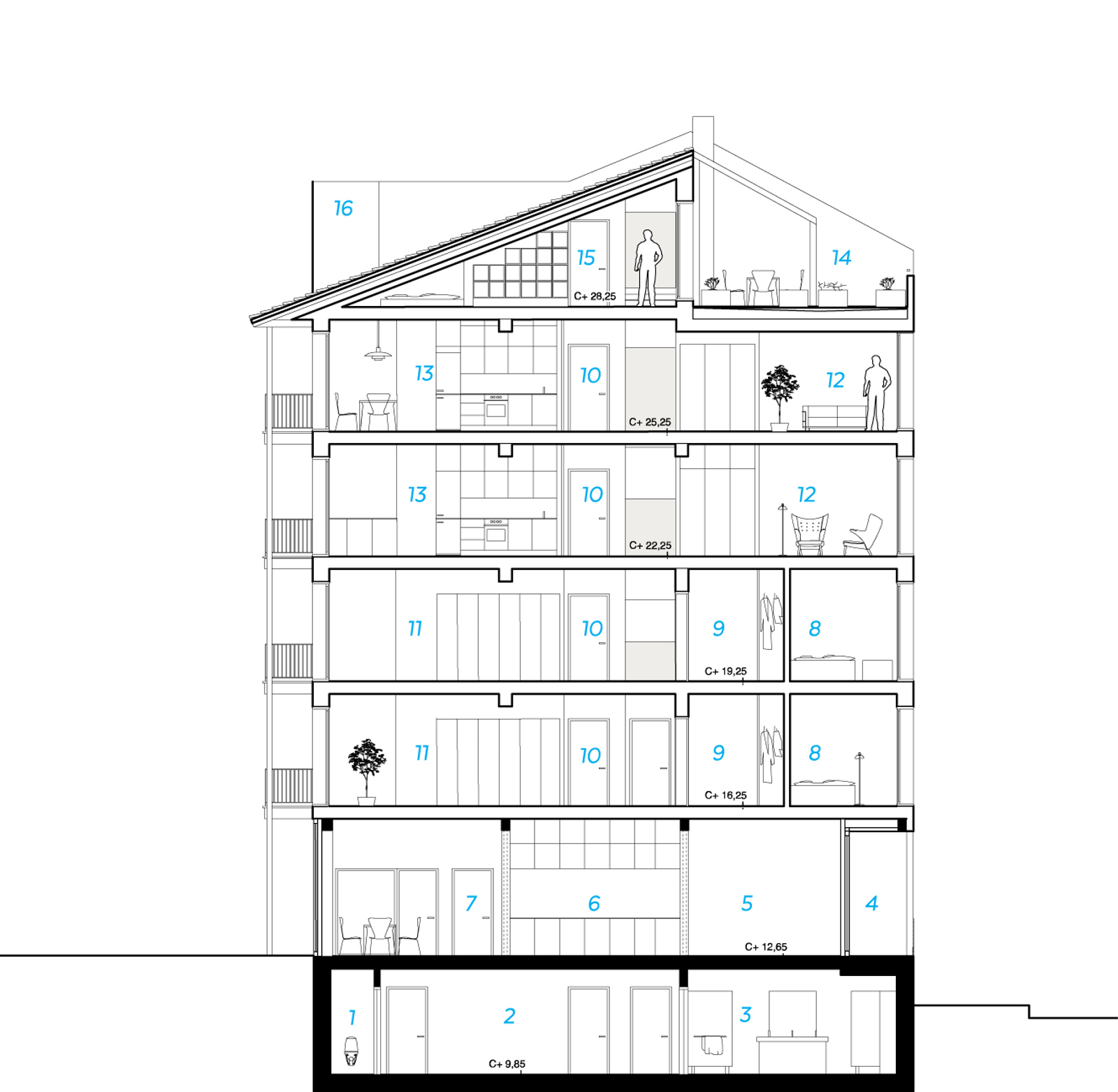
Section B-B. 1. WC, 2. Reception Public Bath, 3. Communal shower, 4. Colonnade, 5. Market, 6. Servery, 7. Dining room, 8. Bedroom, 9. Lobby for flat, 10. Lobby, 11. Shared space and changing room, 12. Communal living room, 13. Communal kitchen, 14. Roof terrace with garden, 15. Dormitory, 16. Lift tower.
Illustrasjon: Eriksen Skajaa Arkitekter AS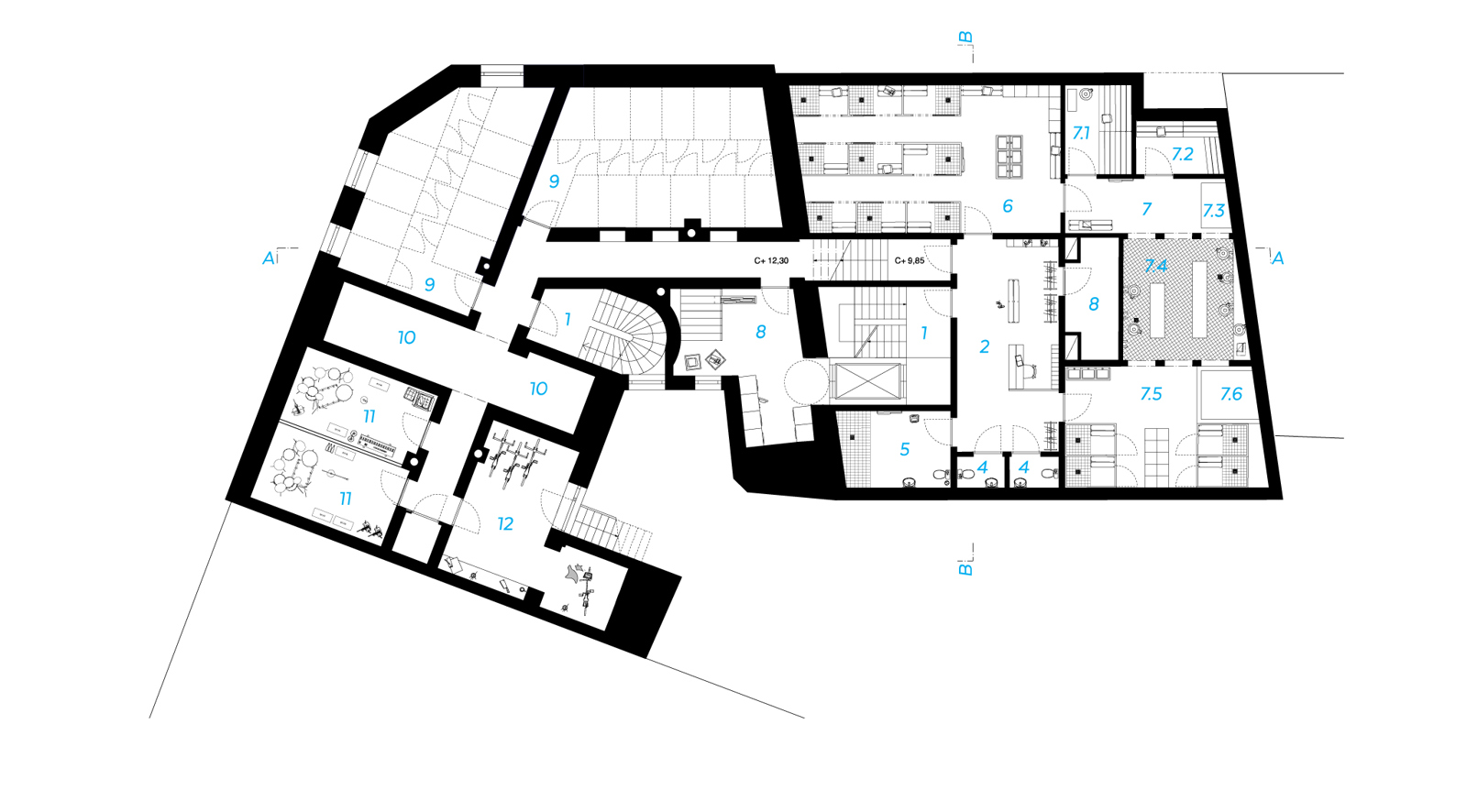
Basement plan. 1. Stair/lift, 2. Reception, 3. Storage and plant room, 4. WC, 5. Disabled WC, 6. Shower and changing roomfor residents, 7. Public Bath, 7.1. Sauna, 7.2. Steam room, 7.3. Cold pool, 7.4. Hammam, 7.5. Changing room Public Bath, 7.6. Heated pool, 8. Laundry, 9. Storage, 10. Plant room, 11. Rehearsal space, 12. Bicycle workshop with entrance from rear yard.
Illustrasjon: Eriksen Skajaa Arkitekter AS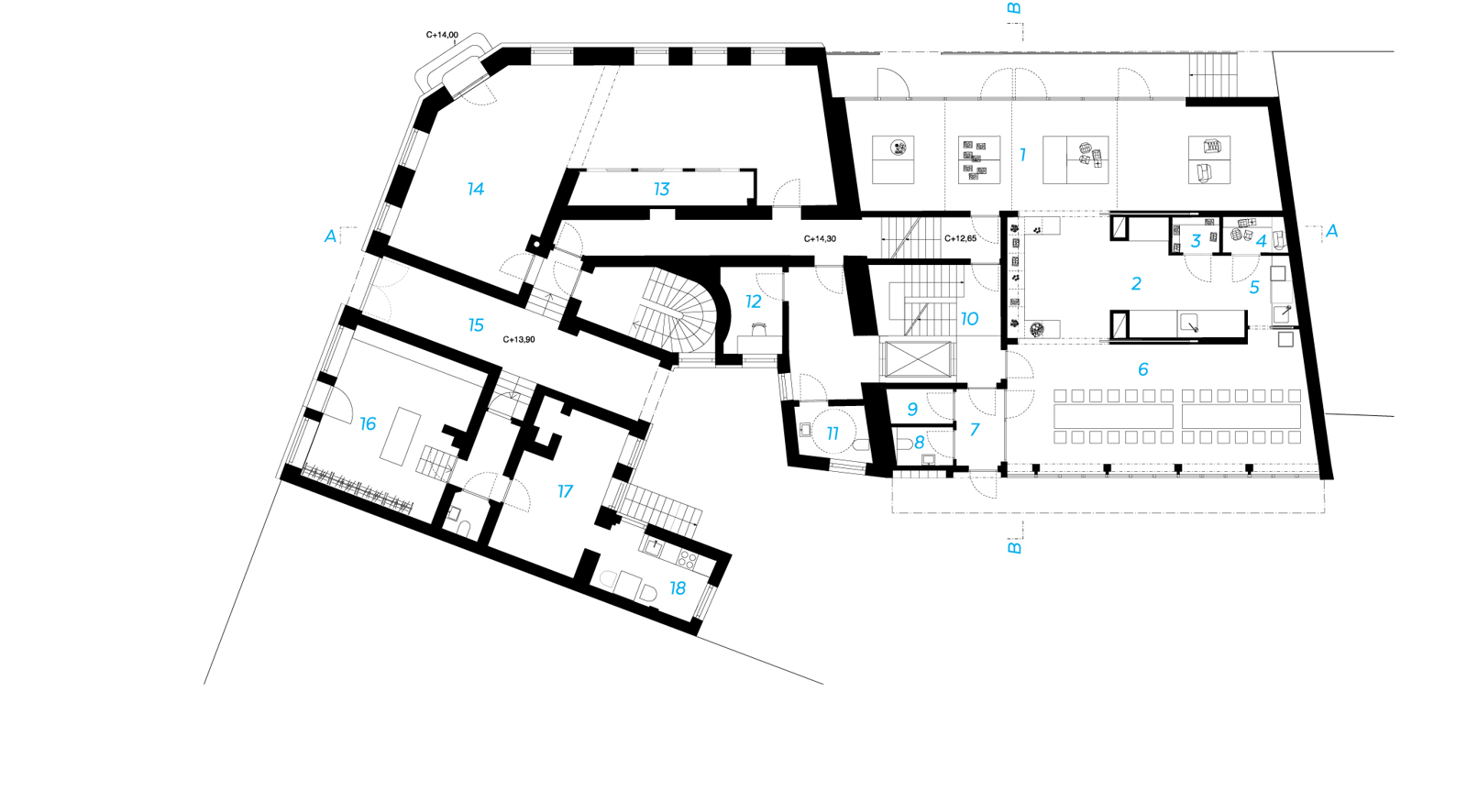
Ground floor plan. 1. Flexible market area, 2. Catering kitchen and servery, 3. Cold storage, 4. Dry goods, 5. Scullery, 6. Dining room, 7. Entrance to dining room, 8. WC, 9. Cleaning cupboard, 10. Stair/lift, 11 . Disabled toilet, 12. Caretaker, 13. Storage, 14. Lettable shop, 15. Entrance to H42 and B1, 16. Shop, 17. Storage for shop, 18. Staff room.
Illustrasjon: Eriksen Skajaa Arkitekter AS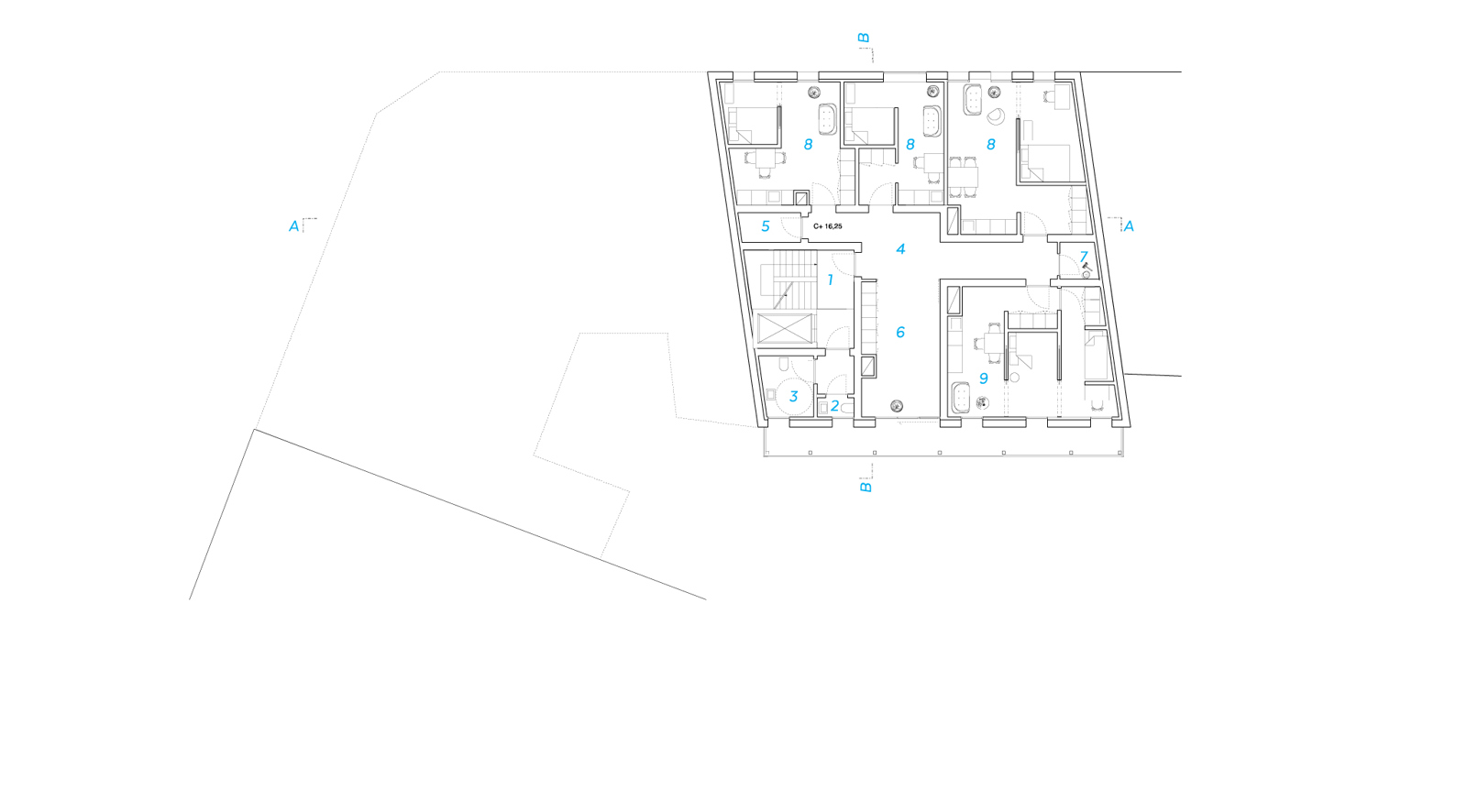
First floor plan. 1. Stair/lift, 2. WC, 3. Disabled WC, 4. Shared lobby, 5. Storage, 6. Communal room, 7. Cleaning cupboard, 8. Onebedroom flat, 9. Two-bedroom flat.
Illustrasjon: Eriksen Skajaa Arkitekter AS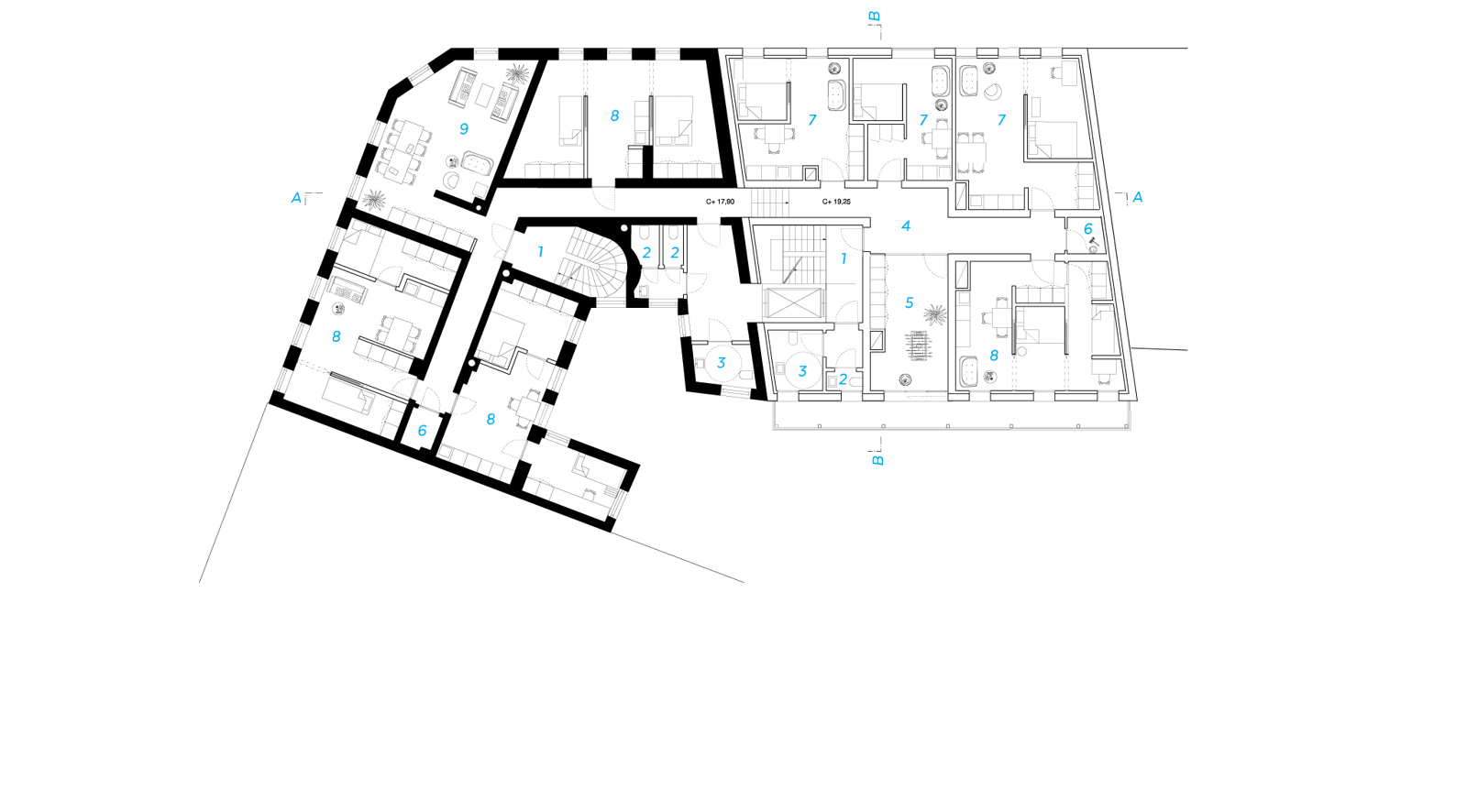
Second floor plan. 1. Stair/lift, 2. WC, 3. Disabled WC, 4. Shared lobby, 5. Communal space, 6. Cleaning cupboard, 7. Onebedroomflat, 8. Two-bedroom flat, 9. Common sitting room with fireplace.
Illustrasjon: Eriksen Skajaa Arkitekter AS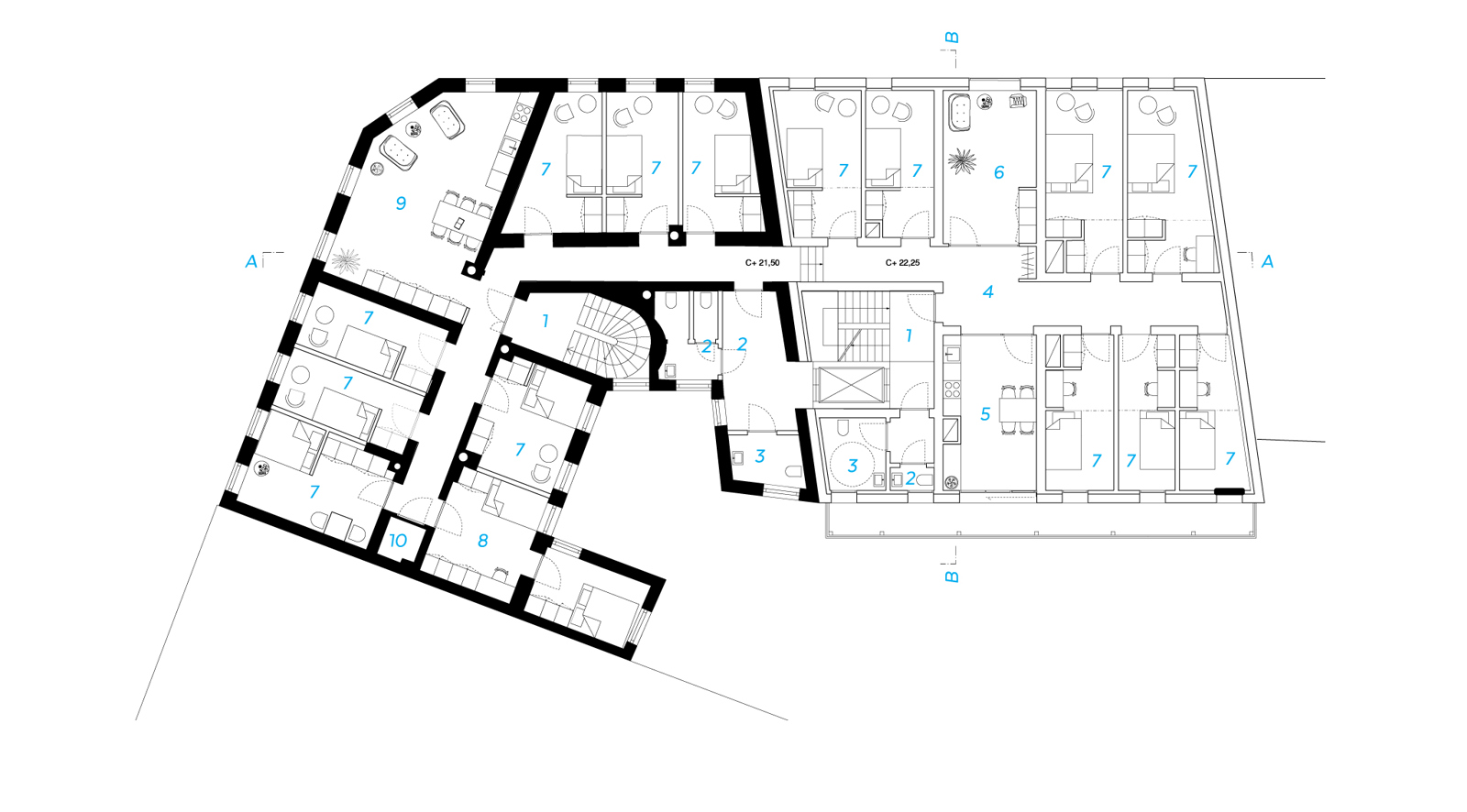
Third and fourth floor plan. 1. Stair/lift, 2. WC, 3. Disabled WC, 4. Shared lobby, 5. Communal kitchen, 6. Communal living room, 7. Bedroom, 8. One-bedroom flat, 9. Communal kitchen, 10. Cleaning cupboard.
Illustrasjon: Eriksen Skajaa Arkitekter AS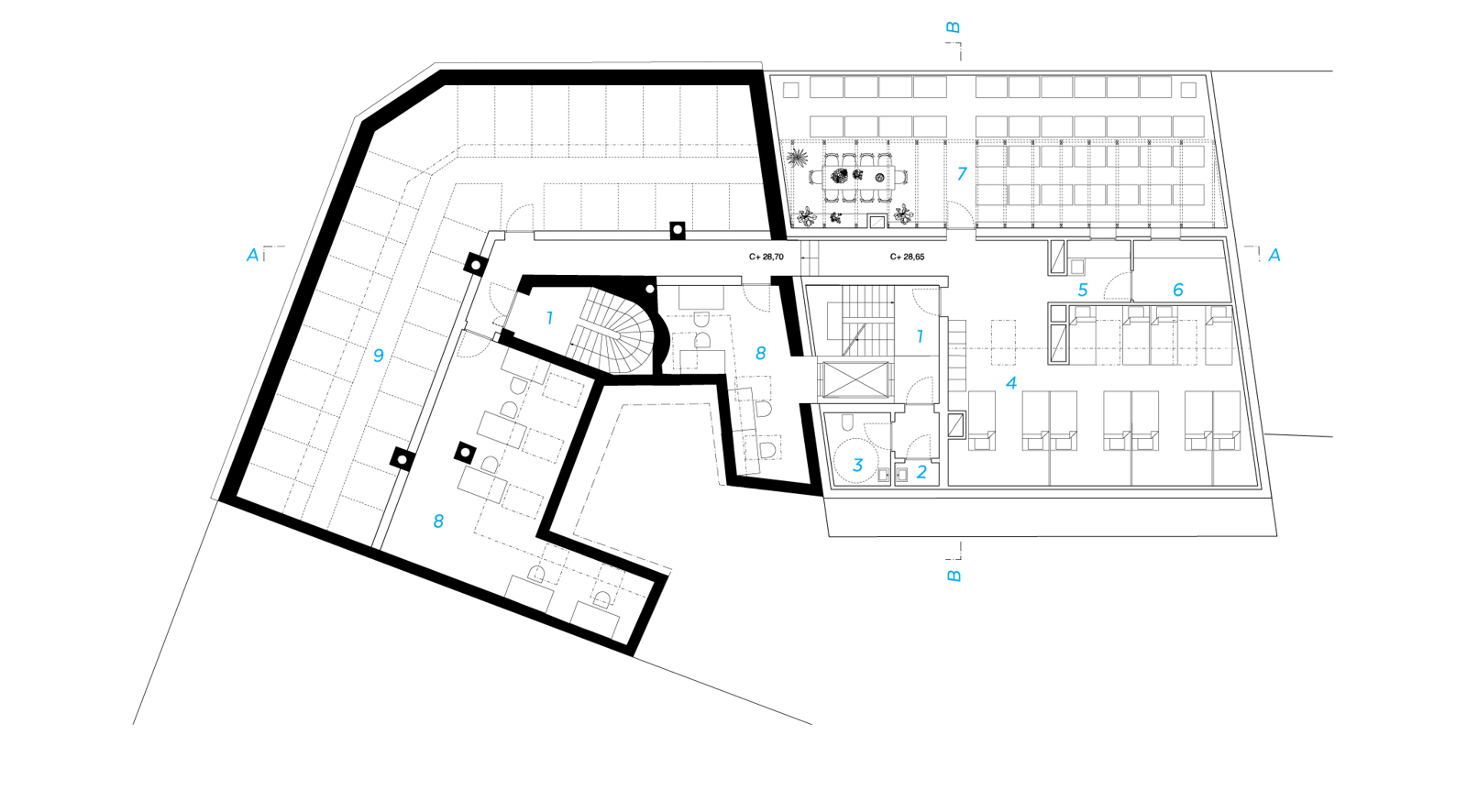
Loft plan. 1. Stair/lift, 2. WC, 3. Disabled WC, 4. Shared lobby/dormitory, 5. Mini kitchen, 6. Plant room and workshop, 7. Roof terrace with gardens, outdoor fireplace and long table, 8. Shared workspace, 9. Storage.
Illustrasjon: Eriksen Skajaa Arkitekter AS