The urban block surrounding this project is a combination of buildings from different periods and with different purposes, an example of 19th and 20th-century mixed industrial and residential fabric. The new building responds to this by offering 12 flats with a variety of plan types from 35 to 85 sq.m., for people in different phases of life, which also gives an efficient use of the available site.
All flats have a south-facing balcony of minimum 6 sq.m., most are dual aspect and the top flats have private roof terraces. Service cores are in the centre of each flat.
- Reiulf Ramstad arkitekter
- Reiulf Ramstad arkitekter
- Sameiet Øvregate 7
- 2009
- Reiulf Ramstad, Espen Surnevik og Sunniva Neuenkirchen Rosenberg, alle sivilark. MNAL
- Landskap: Egil Oliver AS (RIB)
- Multiconsult AS (RIB GEO)
- Ca. 160 kWh/kvm pr. år
- 1025 kvm fordelt på 12 leiligheter og ca. 24 beboere
- 30 000 NOK pr. kvm, eks. tomt
- Antatt 1.2 W/kvmK
- Elektrisitet
- hybrid system.
- Ventiler i yttervegger, men mekanisk avtrekk fra kjøkken og bad.
- Reiulf Ramstad Arkitekter AS
- 1025 kvm
- Reiulf Ramstad Arkitekter AS, Thomas Bjørnflaten
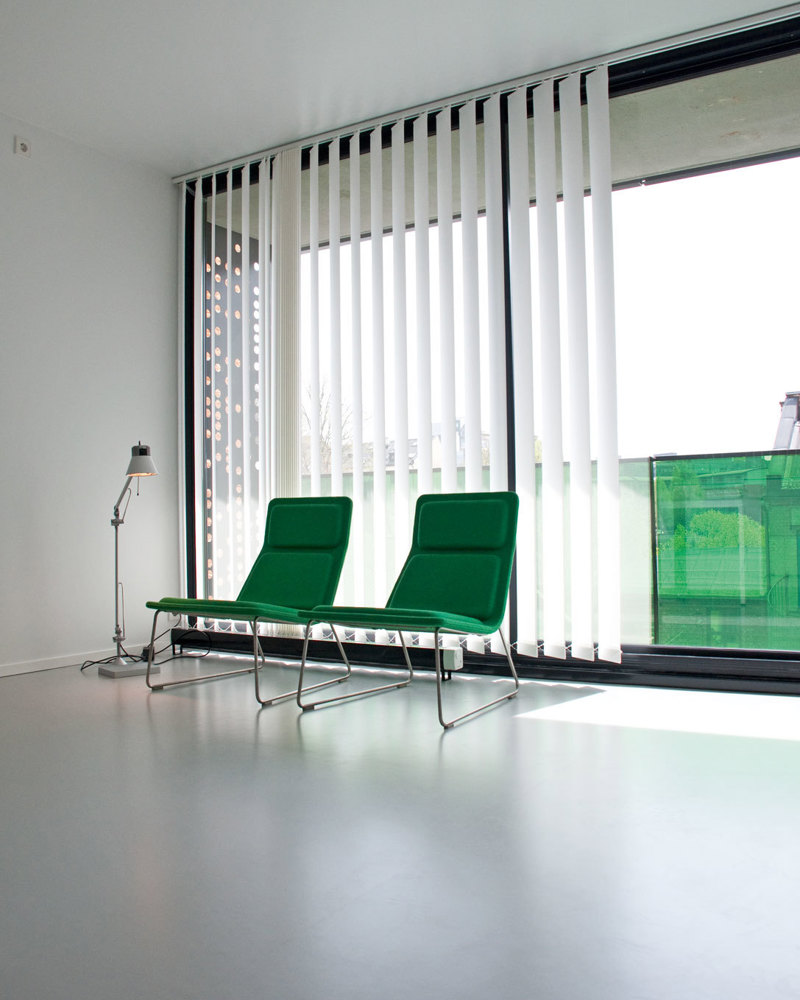
From one of the top level flats. the flats vary from 31,5 to 85,5 sq.m., and there are both single- and double level units.
Photo: Reiulf Ramstad Arkitekter AS, Thomas Bjørnflaten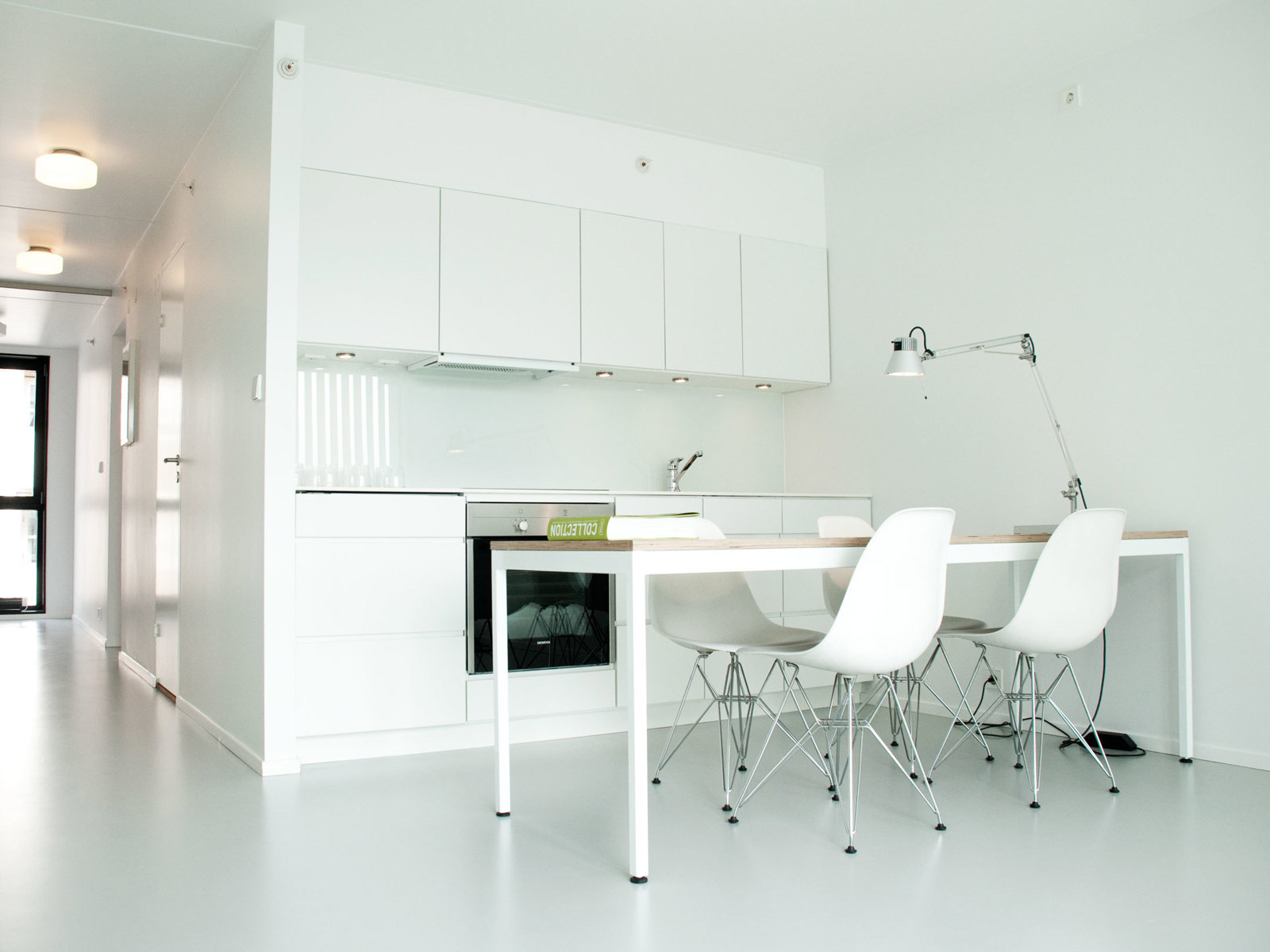
From one of the top level flats. the flats vary from 31,5 to 85,5 sq.m., and there are both single- and double level units.
Photo: Reiulf Ramstad Arkitekter AS, Thomas Bjørnflaten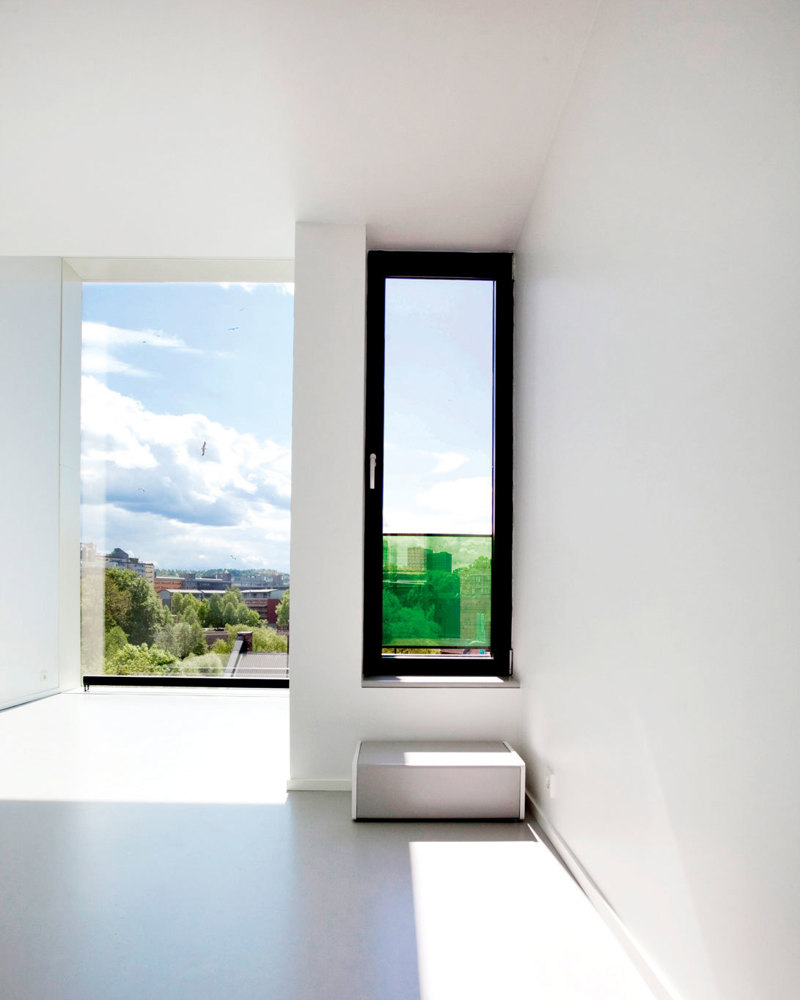
From one of the top level flats. the flats vary from 31,5 to 85,5 sq.m., and there are both single- and double level units.
Photo: Reiulf Ramstad Arkitekter AS, Thomas Bjørnflaten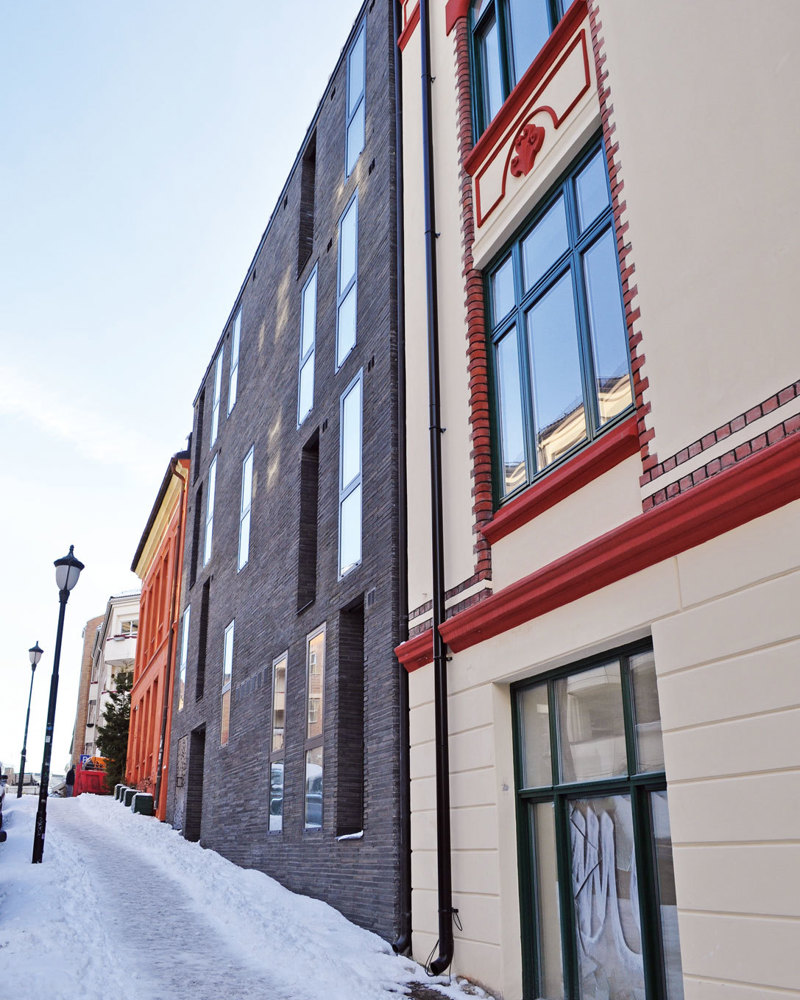
Street facade facing Korsgata.
Photo: Reiulf Ramstad Arkitekter AS, Thomas Bjørnflaten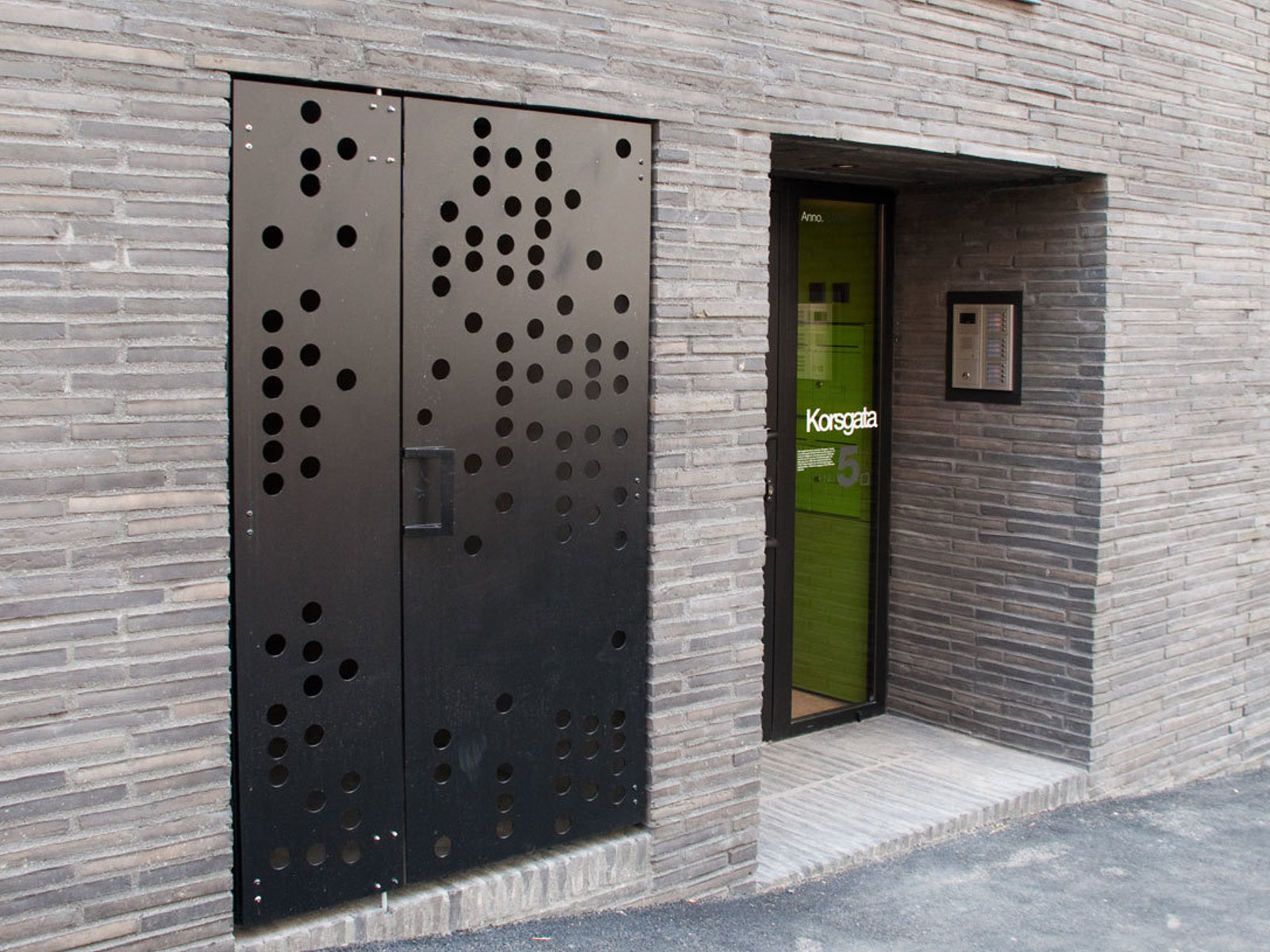
Main street entrance.
Photo: Reiulf Ramstad Arkitekter AS, Thomas Bjørnflaten
Facade facing the inside of the block. Most flats have a south aspect, and through daylight.
Photo: Reiulf Ramstad Arkitekter AS, Thomas Bjørnflaten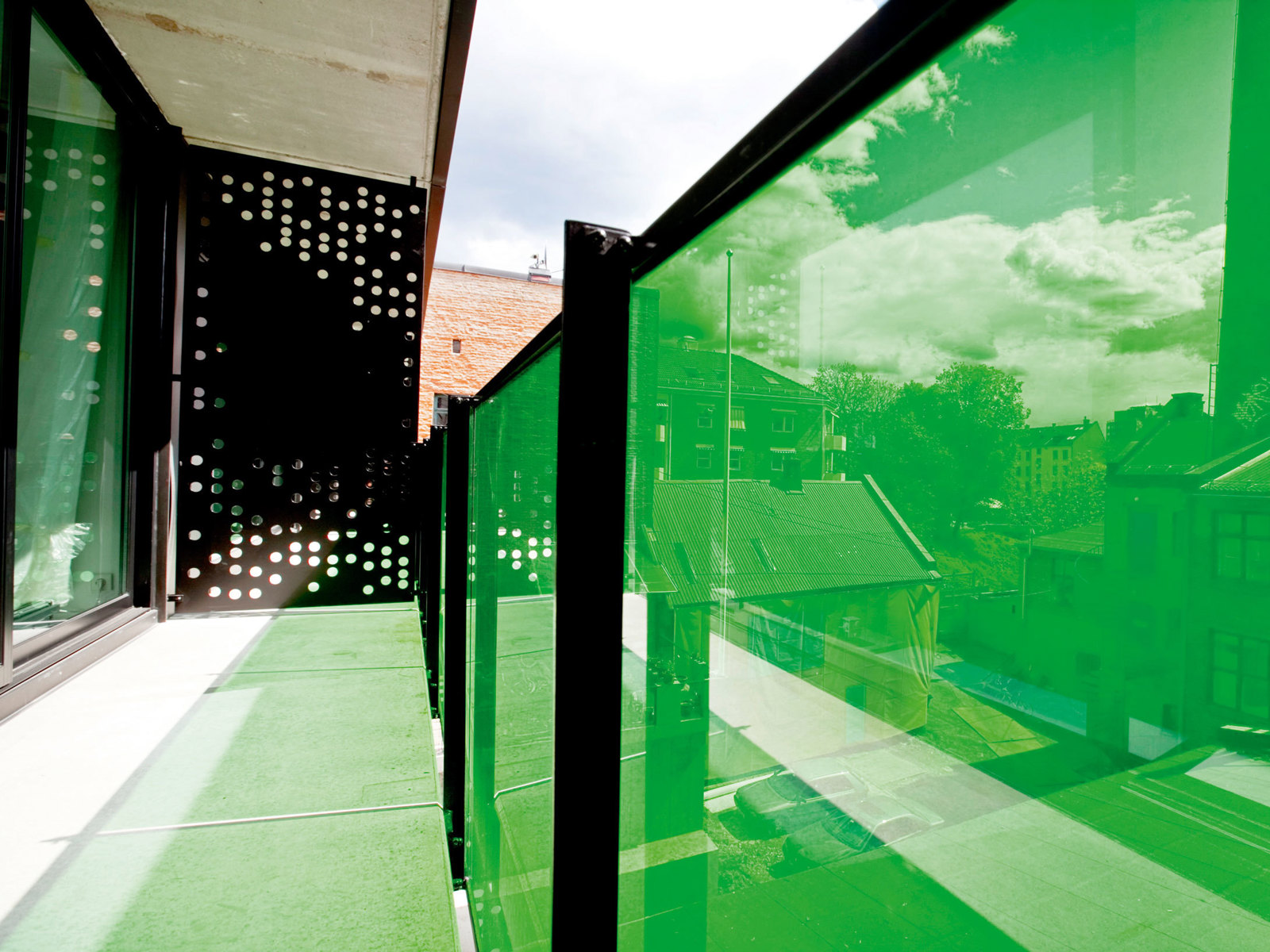
All flats have private balcony.
Photo: Reiulf Ramstad Arkitekter AS, Thomas Bjørnflaten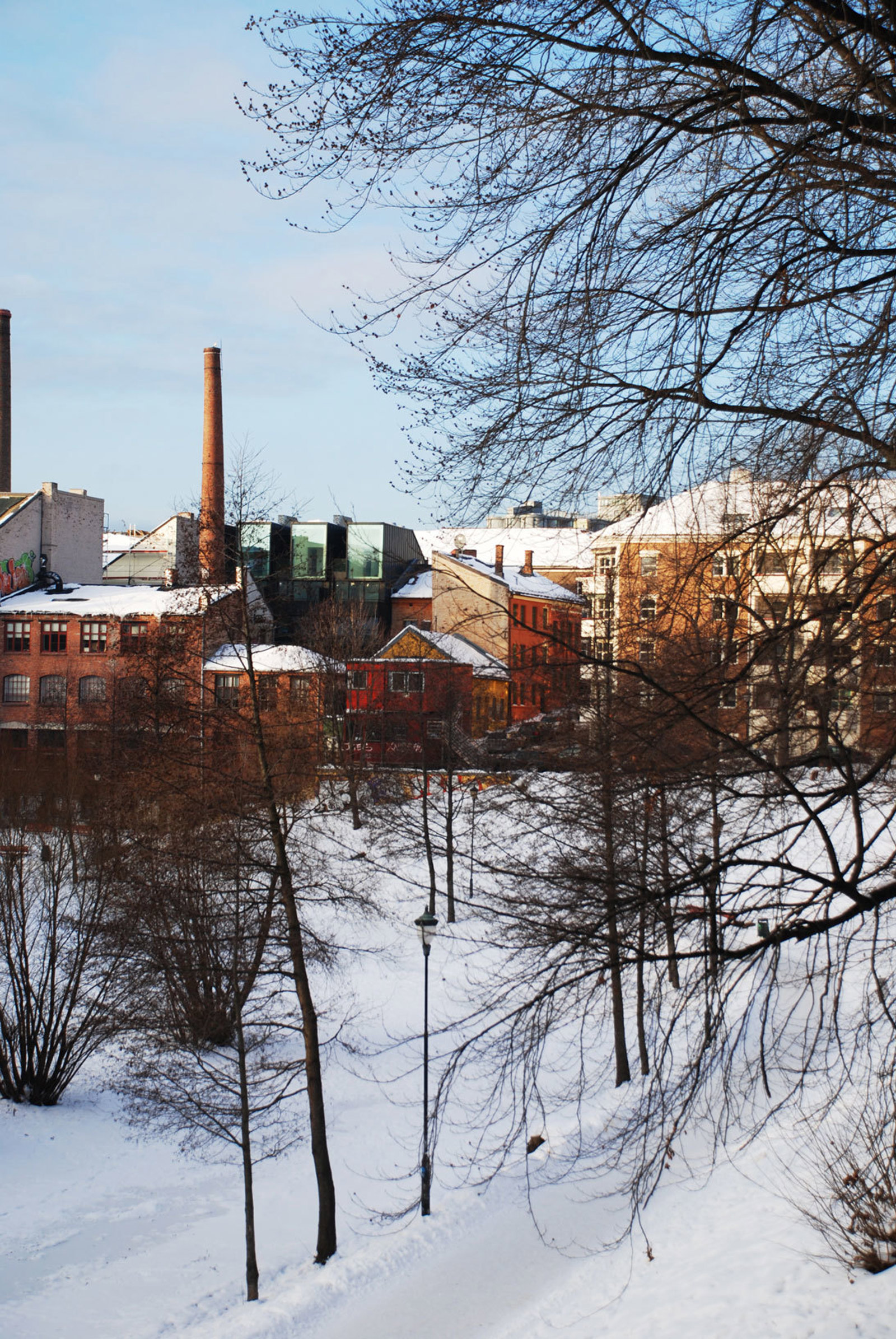
Korsgata in the winter. The surrounding fabric is a rare example of 19th- and 20th century mixed development.
Photo: Reiulf Ramstad Arkitekter AS, Thomas Bjørnflaten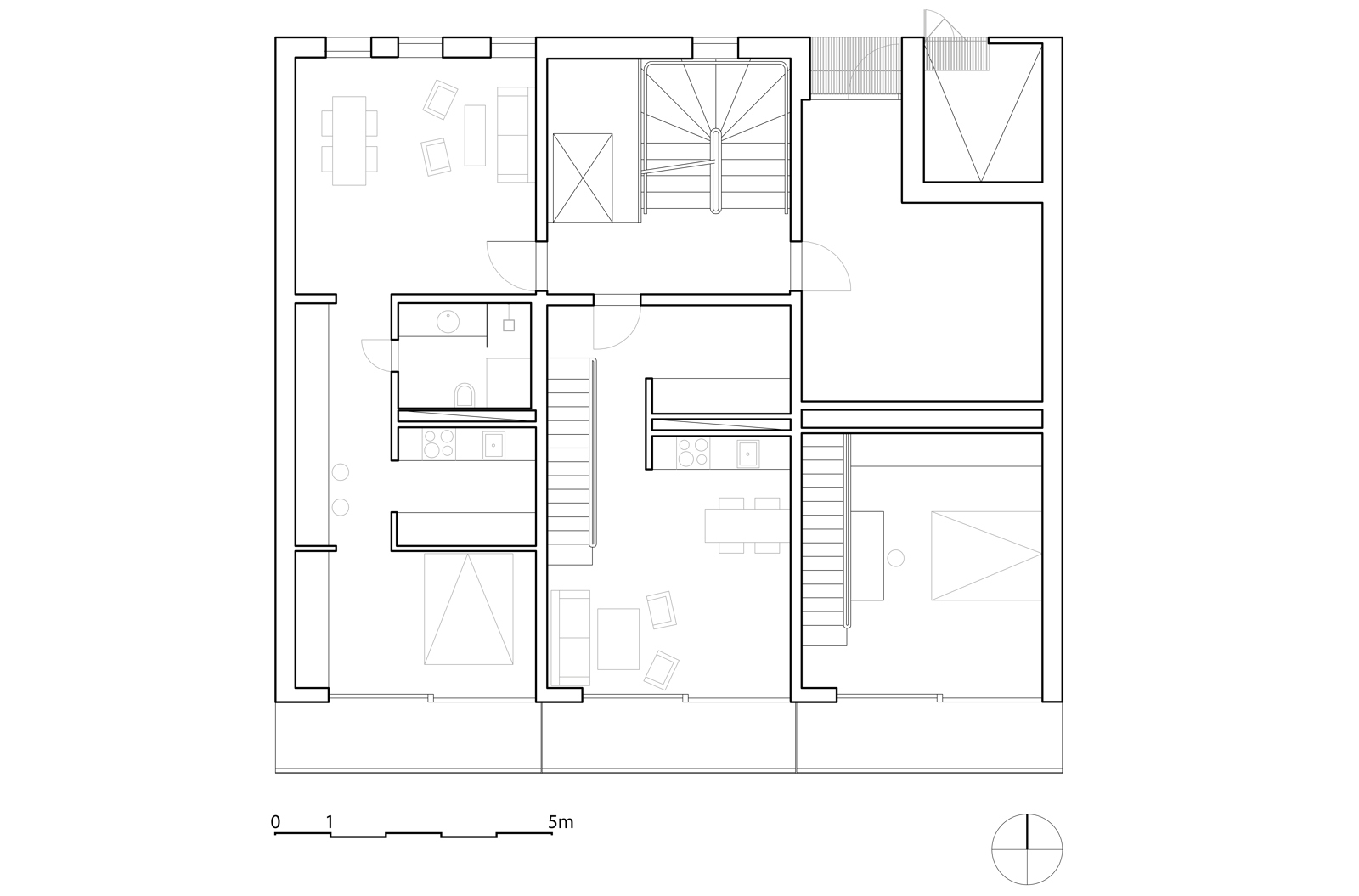
Plan 1
Illustrasjon: Reiulf Ramstad Arkitekter AS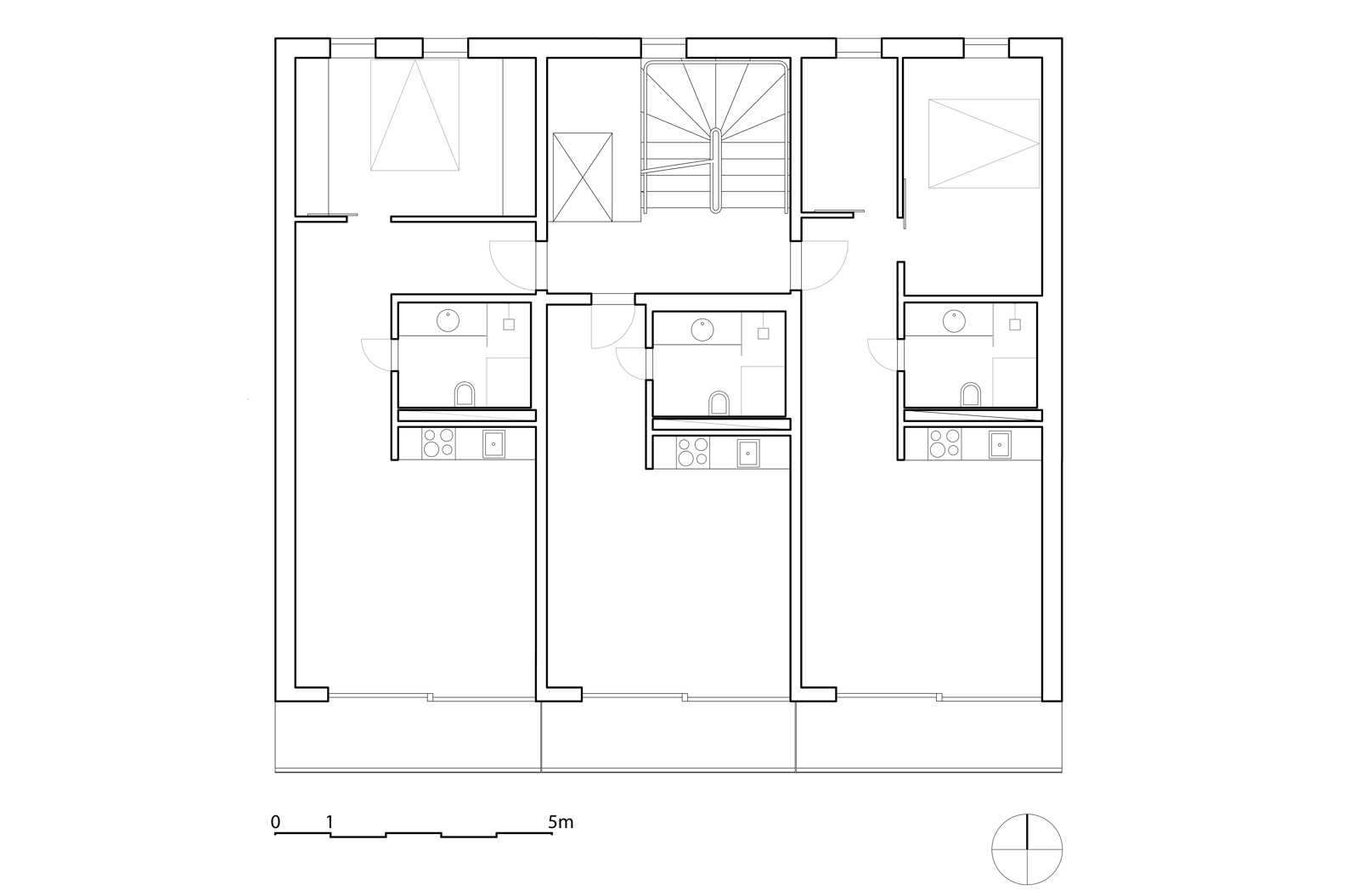
Plan 3
Illustrasjon: Reiulf Ramstad Arkitekter AS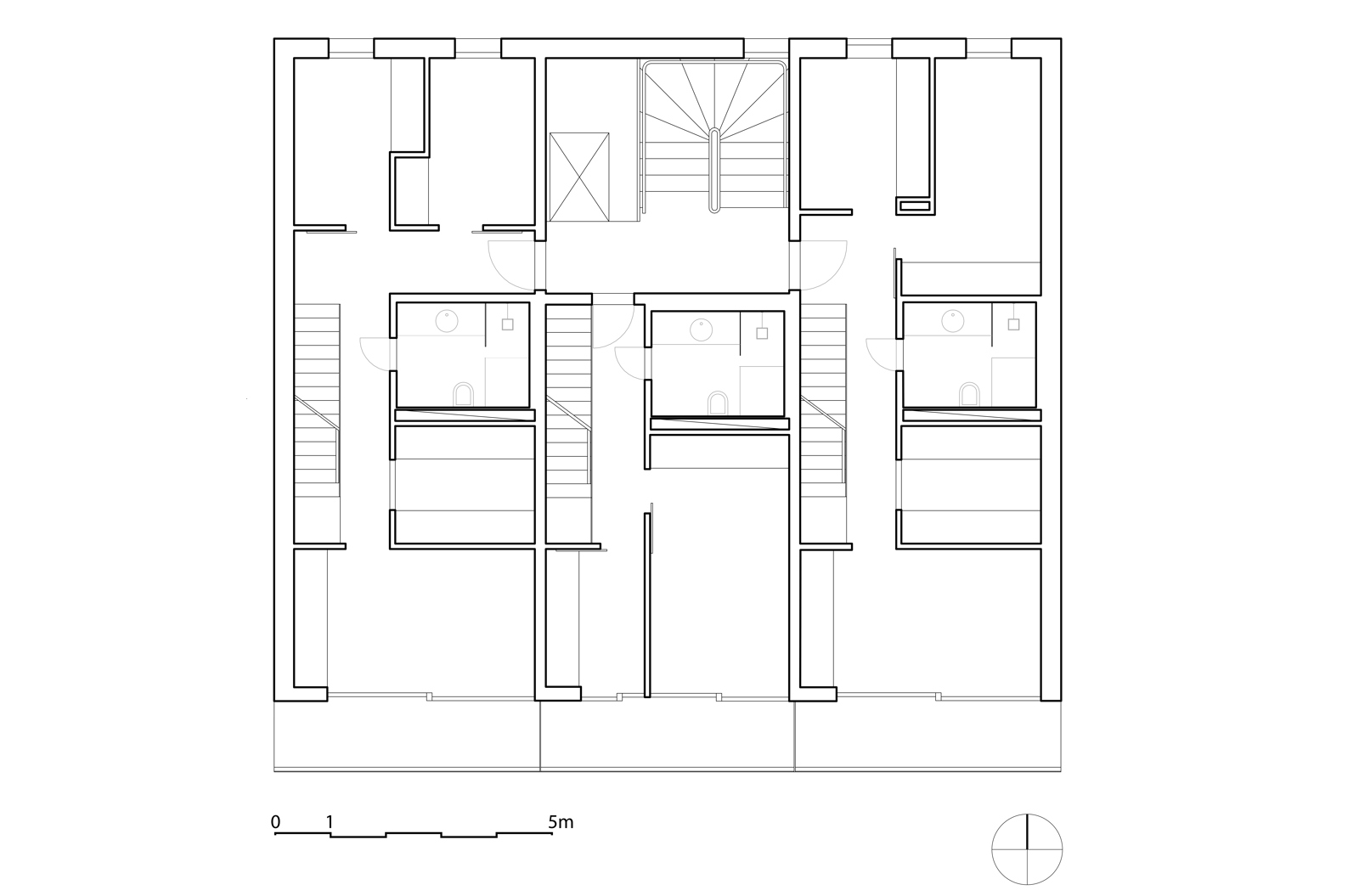
Plan levels 4 and 5
Illustrasjon: Reiulf Ramstad Arkitekter AS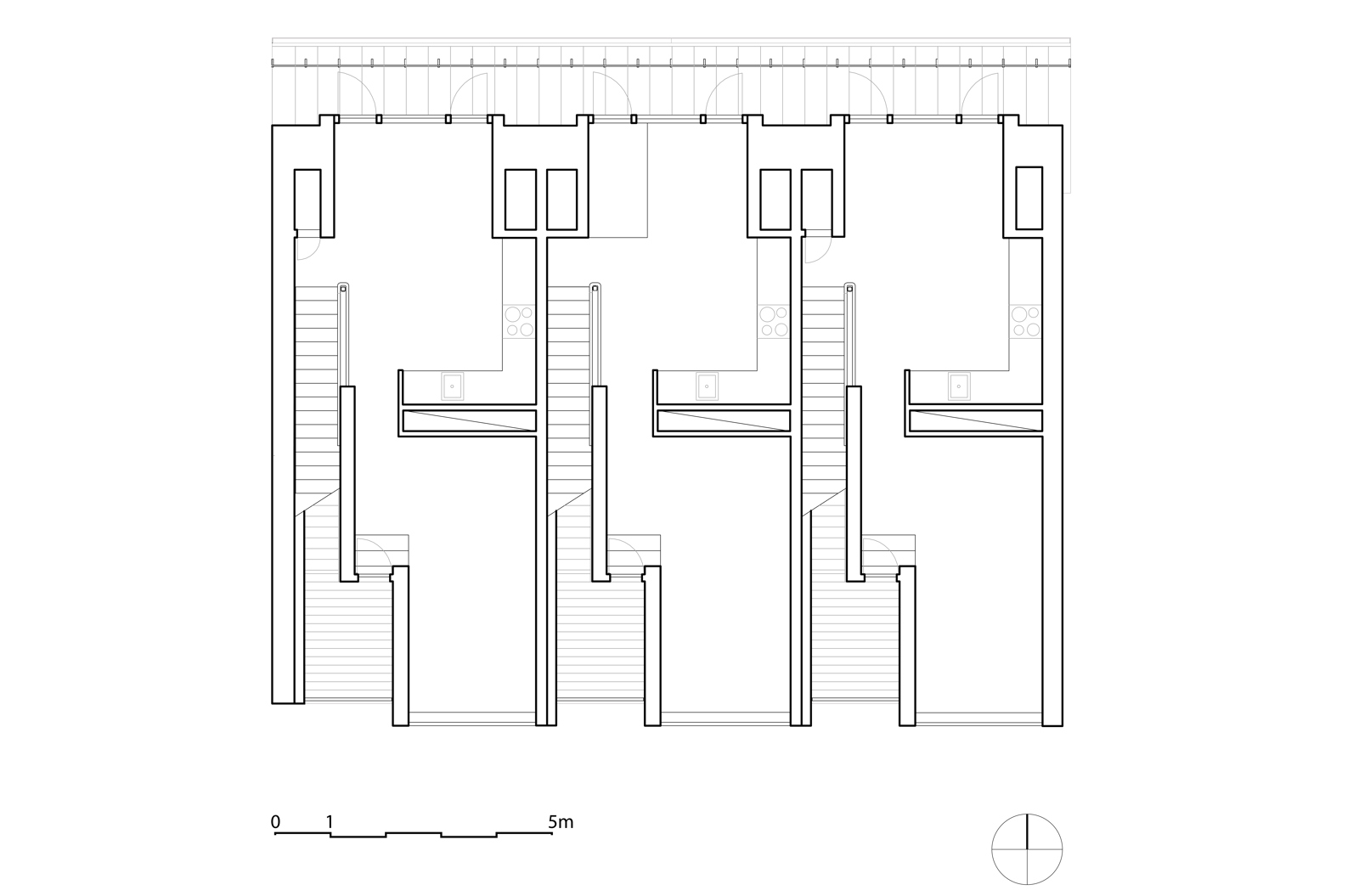
Plan levels 4 and 5
Illustrasjon: Reiulf Ramstad Arkitekter AS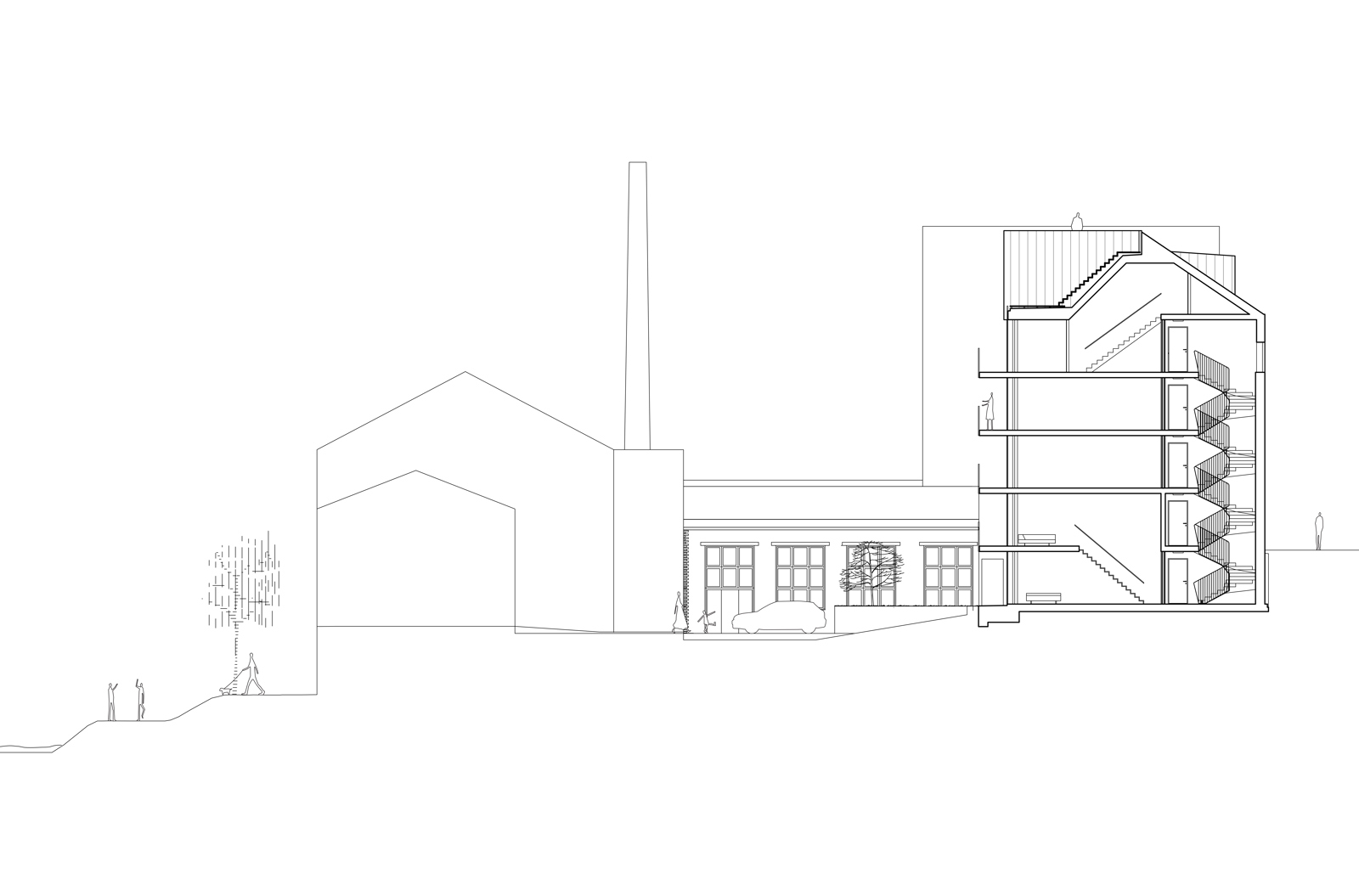
Section
Illustrasjon: Reiulf Ramstad Arkitekter AS