The aim of the project was to design and build a home as simply and quickly as possible, for a family who wanted a sustainable lifestyle. The strategy is a passive energy house built with cross-laminated timber elements. The inner walls, the laminated elements, are open to the inside air, whilst the outside is wrapped in a layered construction of dampproofing, wood fibre insulation, wind proofing and heartwood pine panelling. The mansard roof responds to local building traditions as well as the maximum allowed roof line levels.
The site was not ideal for passive solar energy collection, with only a short façade facing south. The house was placed along the rock to create sheltered outdoor spaces.
- Michael Lommertz
- Heidrun Lommertz
- Heidrun og Michael Lommertz
- 193 Sq.m.
- 4950000 NOK ex. VAT
- 2015
- Matthias Stracke, Bollinger und Grohmann Oslo/BGKI (RIB)
- Andrew Holt, architectopia (passivhusrådgiver)
- Sara Bertinussen (RIV)
- Heidrun og Michael Lommertz i samarbeid med Packmohr Energietechnik (RIE)
- 78 kWh/kvm/år
- 38,6 kvm pr. beboer
- 25 800 NOK eks. mva pr. kvm BTA
- Tak: 0,08 W/kvmK
- Gulv: 0,05 W/kvmK
- Yttervegg: 0,12 W/kvmK
- Vindu/dører: 0,66 W/kvmK
- Varmepumpe luft-vann, vannbåren oppvarming
- Balansert ventilasjon med entalpivarmeveksler, 84 % varmegjenvinningsgrad
- Massivtre, trefiberisolasjon, ubehandlet malmfuru fasade og terrasse, miljøvennlig diffusjonsåpen maling inne
- Bygget etter passivhusstandard NS 3701, med støtte fra Enova. Det elektriske anlegget er et KNX-anlegg. All belysning er LED.
- Terje Kveen, Michael Lommertz

Ground floor living room. The laminated timber elements are exposed to the indoor environment.
Photo: Terje Kveen, Michael Lommertz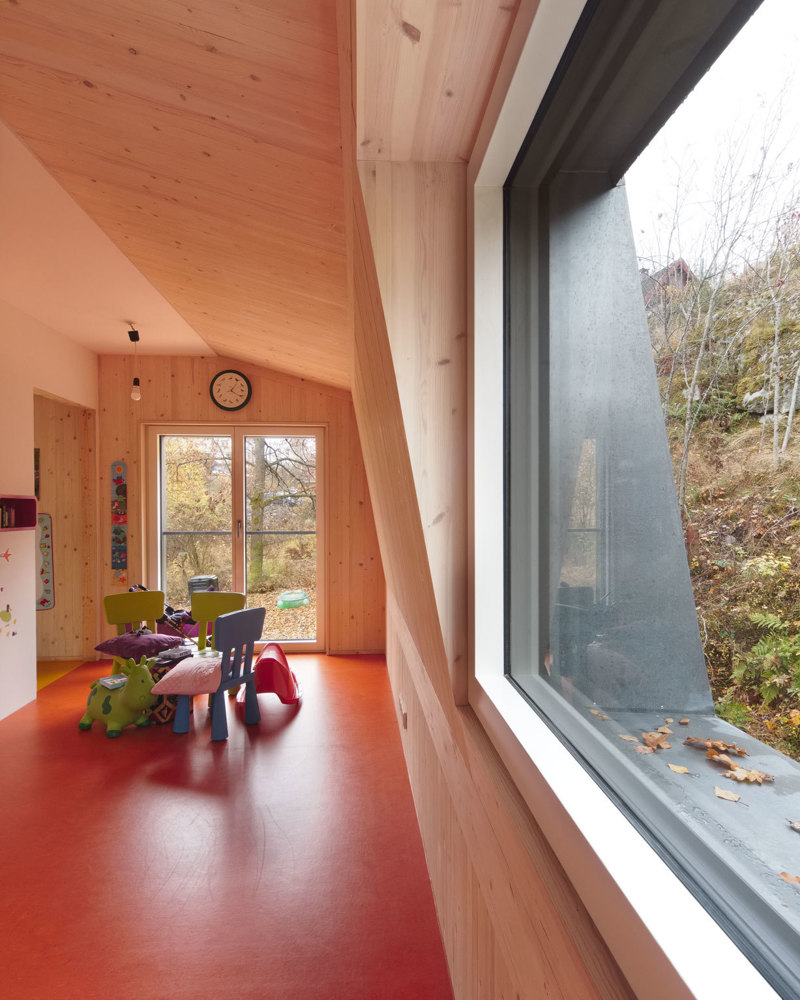
The children have the run of the first floor.
Photo: Terje Kveen, Michael Lommertz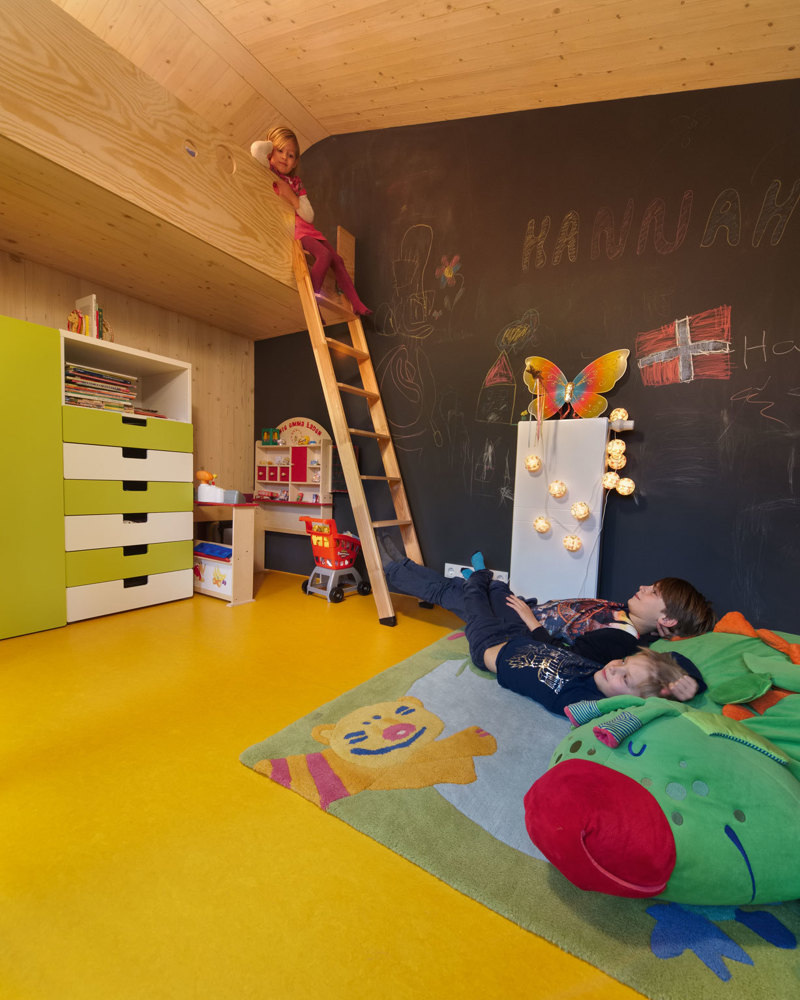
Built-in furniture, like the children’s bunks, are part of the structure.
Photo: Terje Kveen, Michael Lommertz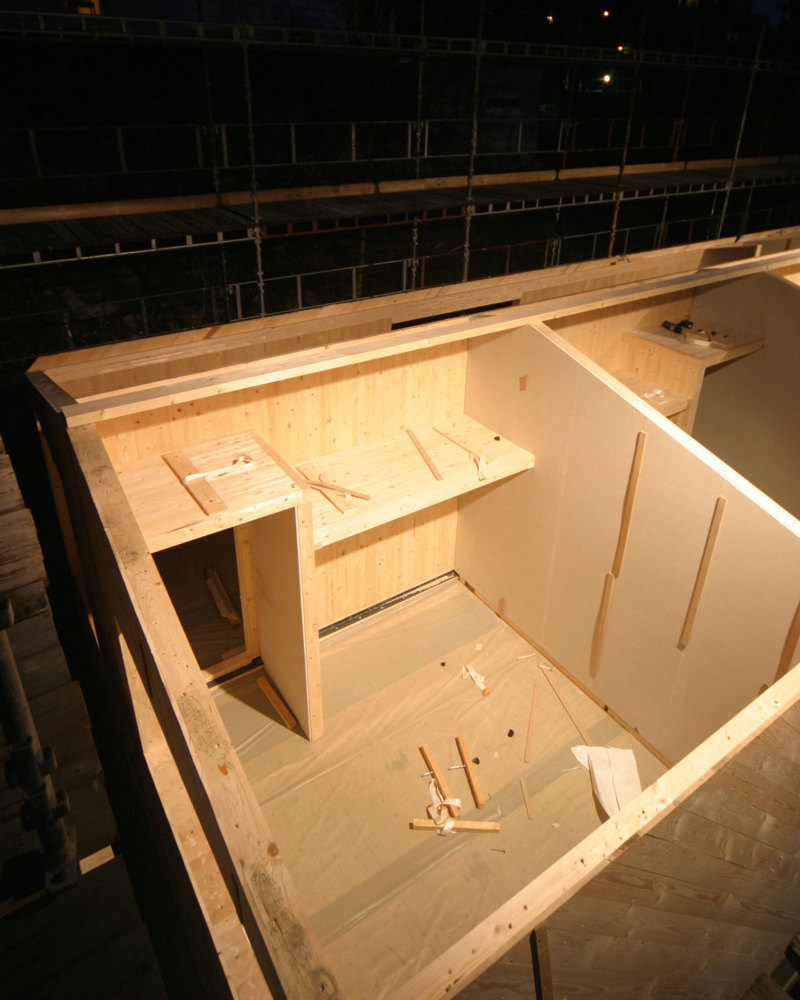
Built-in furniture, like the children’s bunks, are part of the structure.
Photo: Terje Kveen, Michael Lommertz
From the building site. The timber elements allowed for minimal construction time.
Photo: Terje Kveen, Michael Lommertz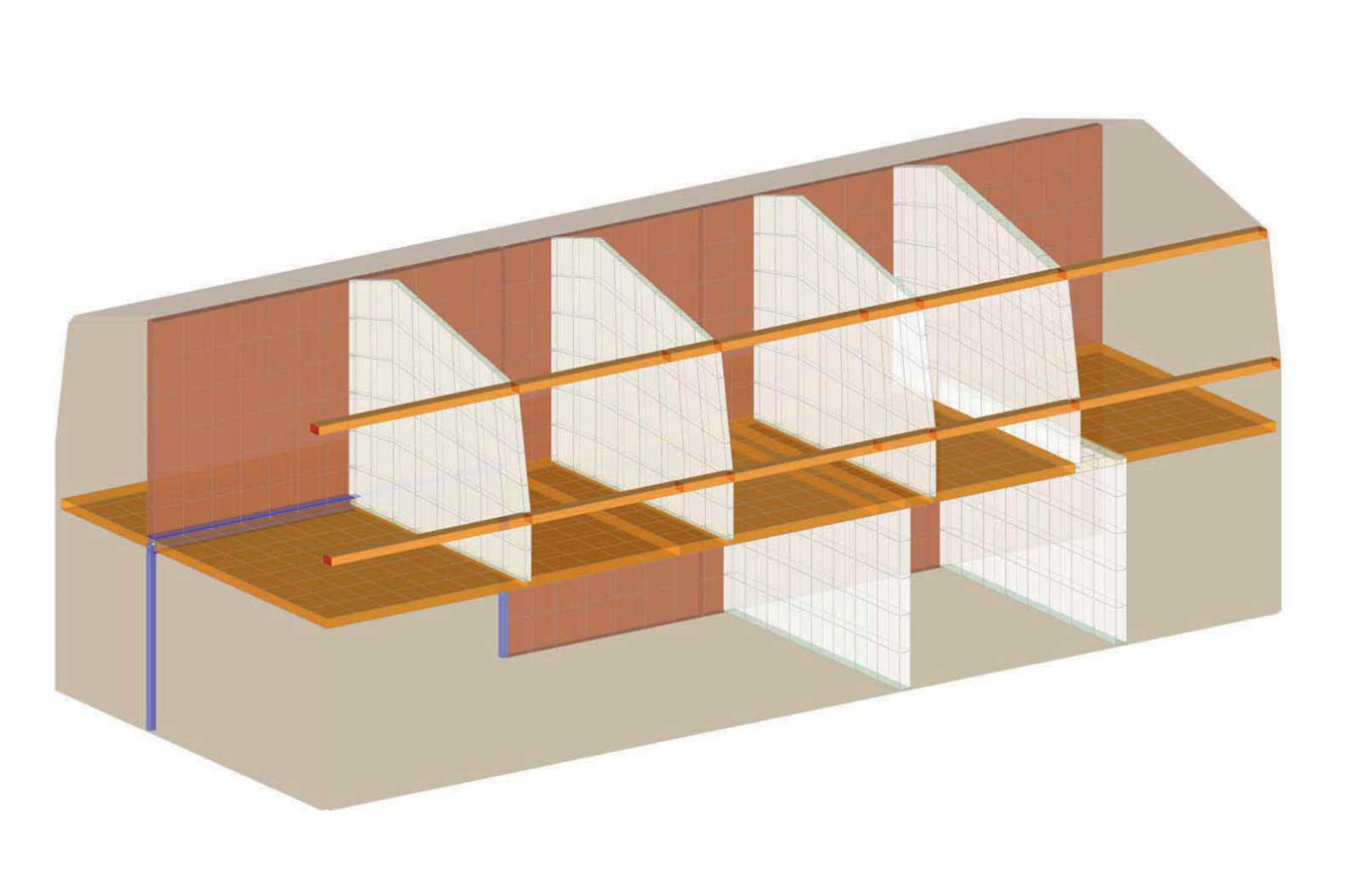
Engineer’s axonometric sketch showing the cross-laminated timber slab system.
Photo: Heidrun og Michael Lommertz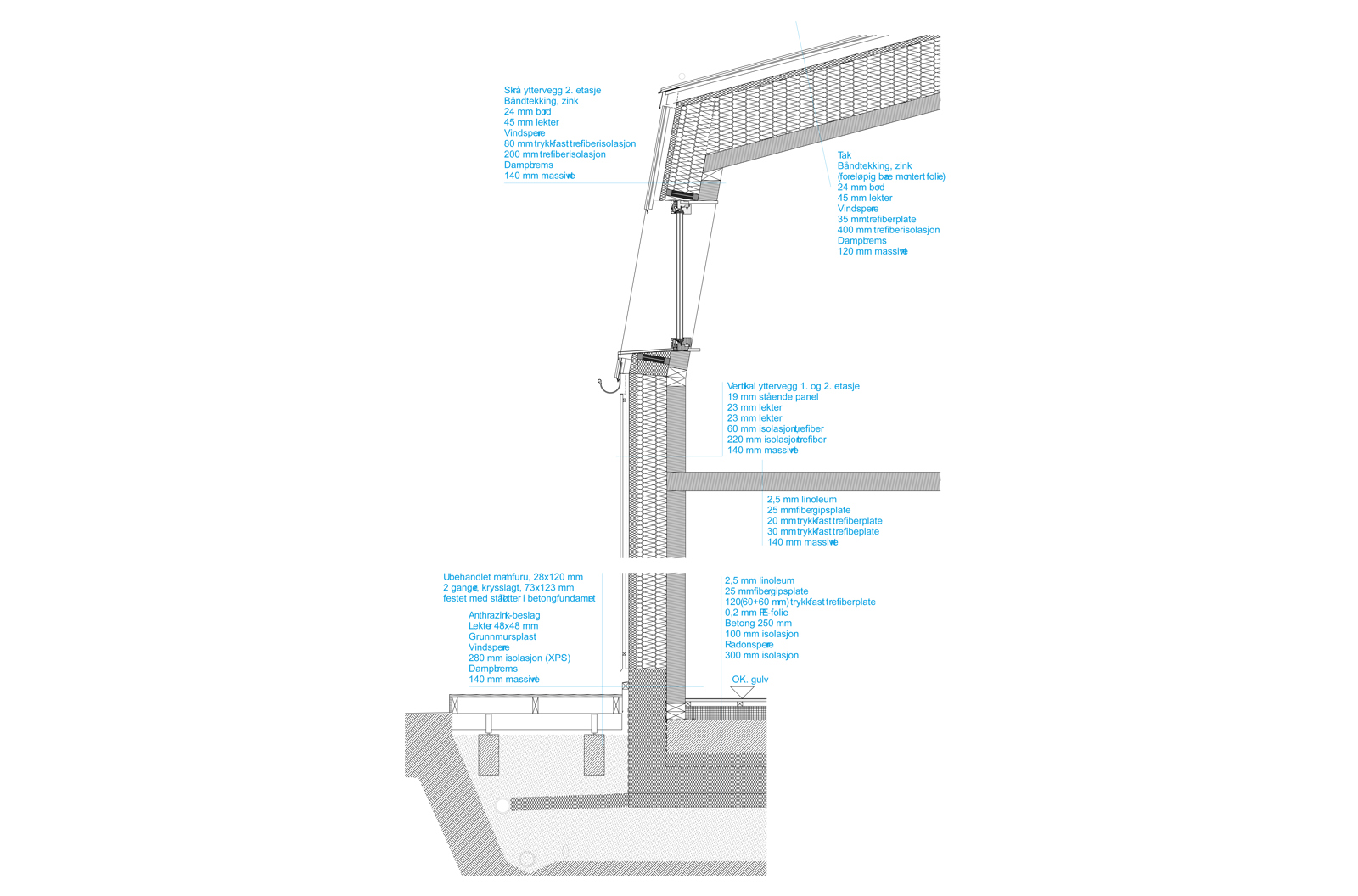
Detail section through external wall, at base and at eaves level.
Photo: Heidrun og Michael Lommertz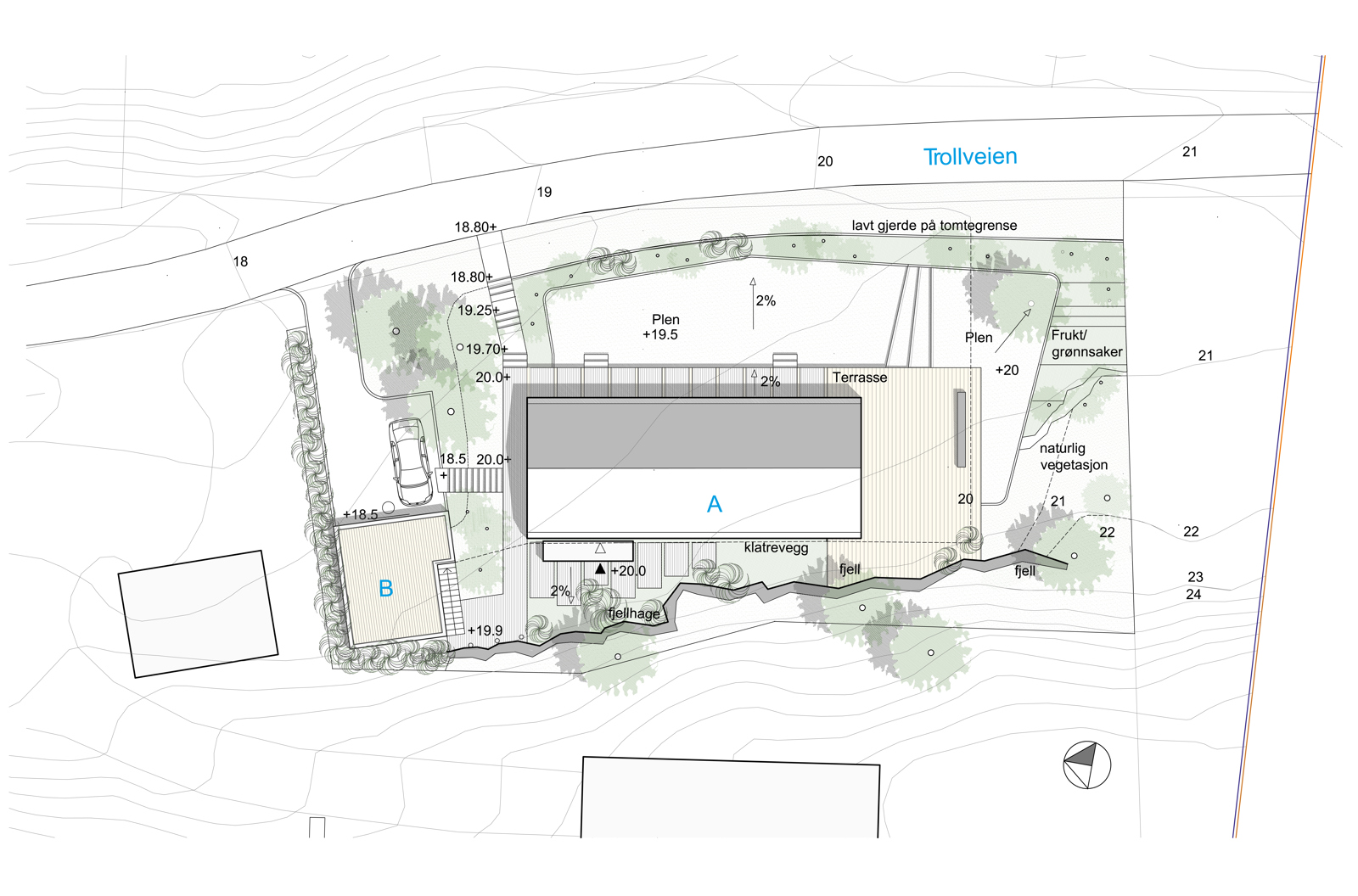
Location plan. A. Main house. B. Garage with roof terrace.
Photo: Heidrun og Michael Lommertz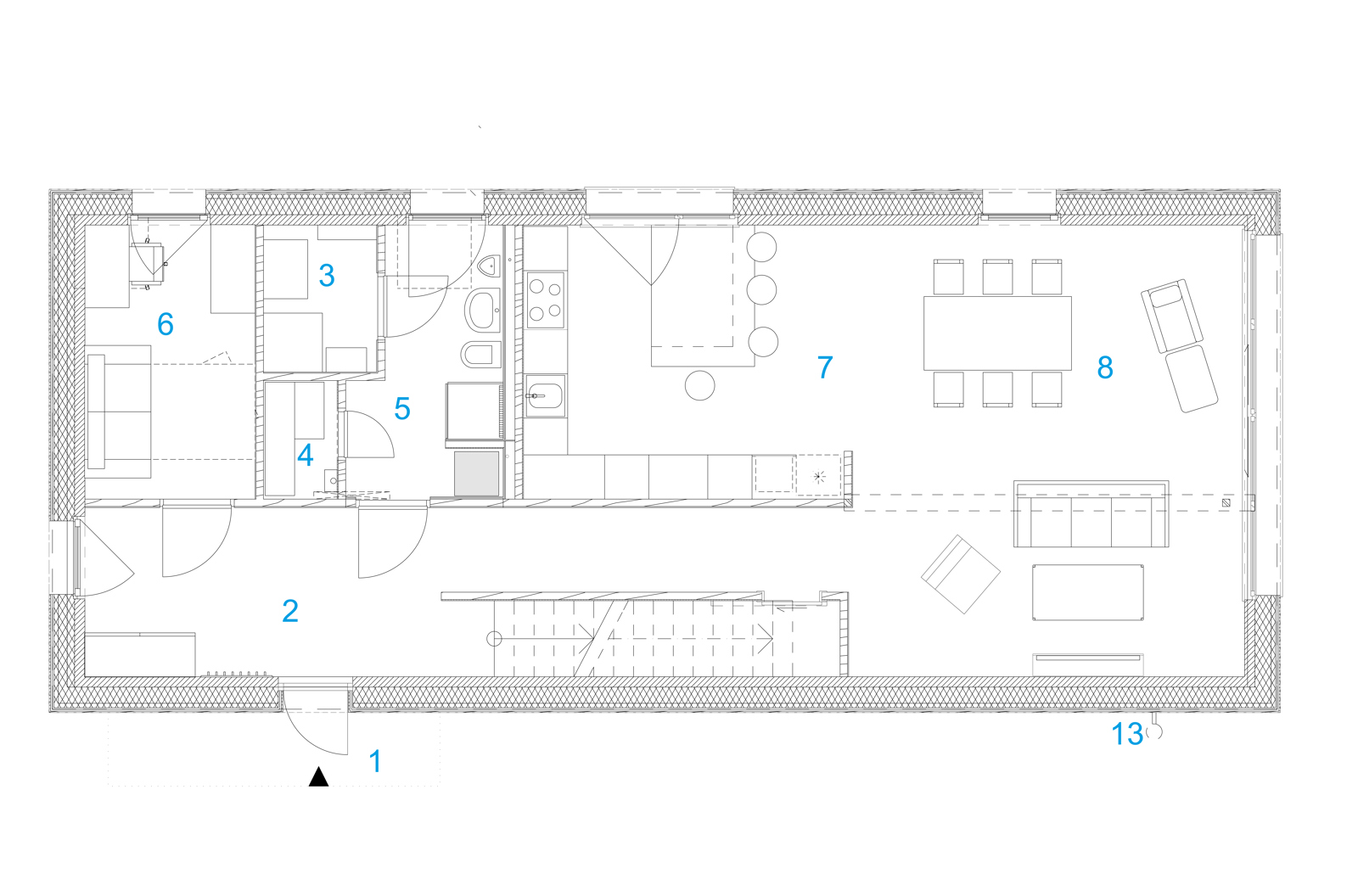
Ground floor plan.
1. Entrance, 2. Lobby, 3. Plant room, 4. Sauna, 5. Bathroom, 6. Guest room, 7. Kitchen, 8. Living room, 9. Bedroom, 10. Closet, 11. Circulation and study, 12. Storage, 13. Possible chimney
Photo: Heidrun og Michael Lommertz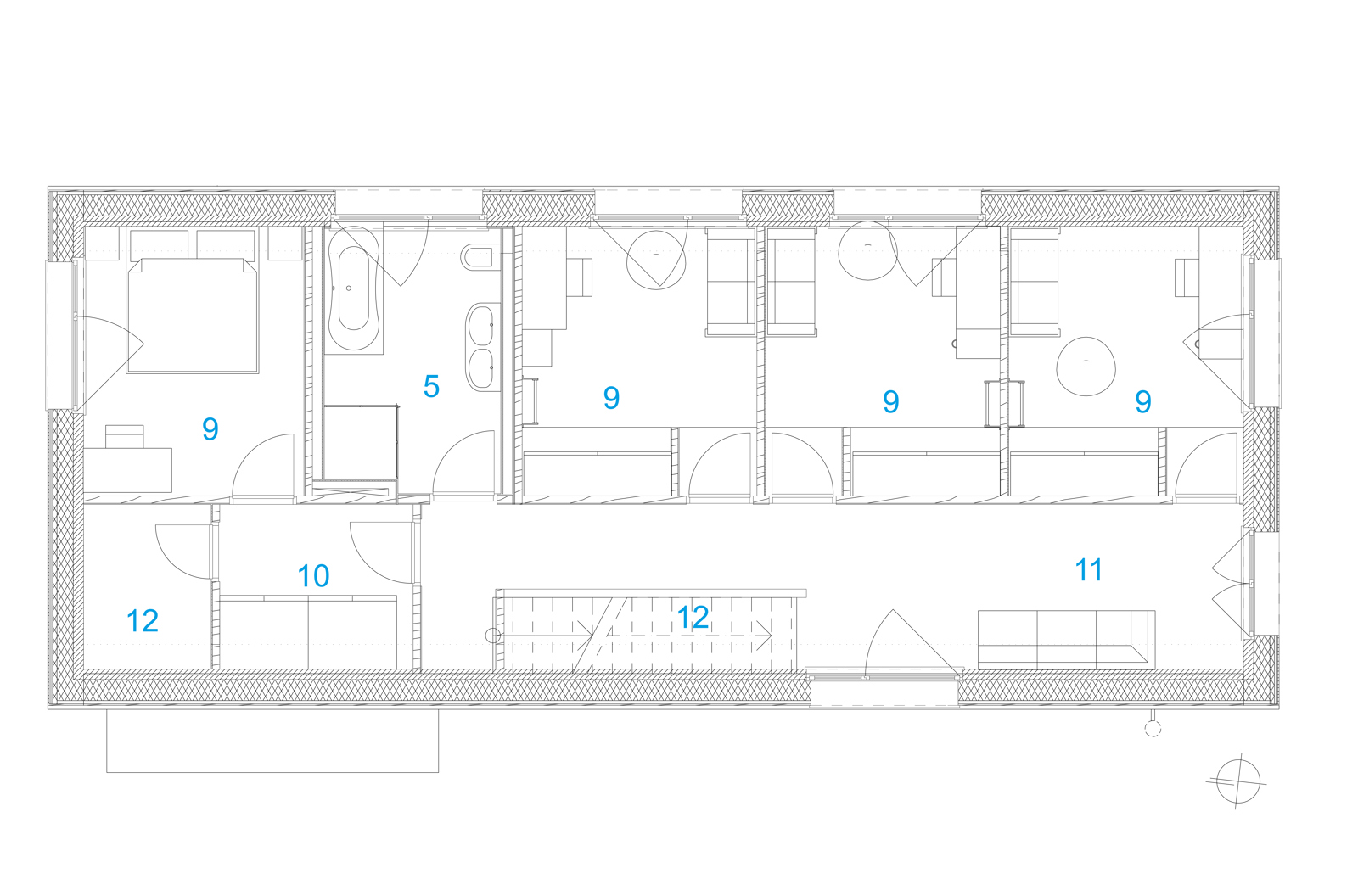
First floor plan.
1. Entrance, 2. Lobby, 3. Plant room, 4. Sauna, 5. Bathroom, 6. Guest room, 7. Kitchen, 8. Living room, 9. Bedroom, 10. Closet, 11. Circulation and study, 12. Storage, 13. Possible chimney
Photo: Heidrun og Michael Lommertz