An old loft in a 1920’s apartment building has been transformed into two new apartments. The loft is renovated and expanded with five new dormers on either side of the building. The height of the dormers brings the light towards the middle of the apartment, where the kitchen connects the dining area and the living room. Each apartment has a roof terrace on top of one of the dormers. All dormers and windows fit the building’s vertical sections. The overall original shape of the roof is preserved, with modest use of colours and materials. As part of the transformation, a hydraulic elevator was added to the building, in the centre of the existing stairwell.
- R21 Arkitekter AS
- 150 Sq.m.
- Privat
- 2016
- Thomas Thorsnes, sivilark. MNAL
- Bergur Briem, Master.arch
- Union consult (RIB)
- Elektrisk
- Vedfyring
- Balansert ventilasjon med varmegjenvinning
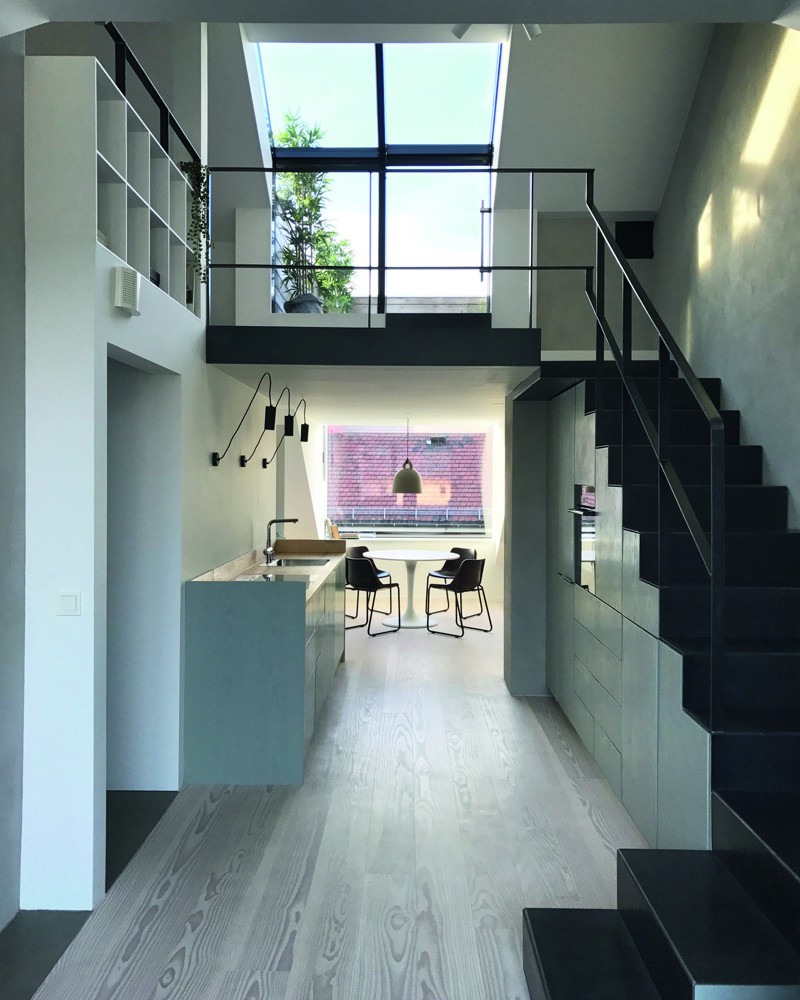
The new dormers will give the apartments better spatial qualities.
Photo: R21 Arkitekter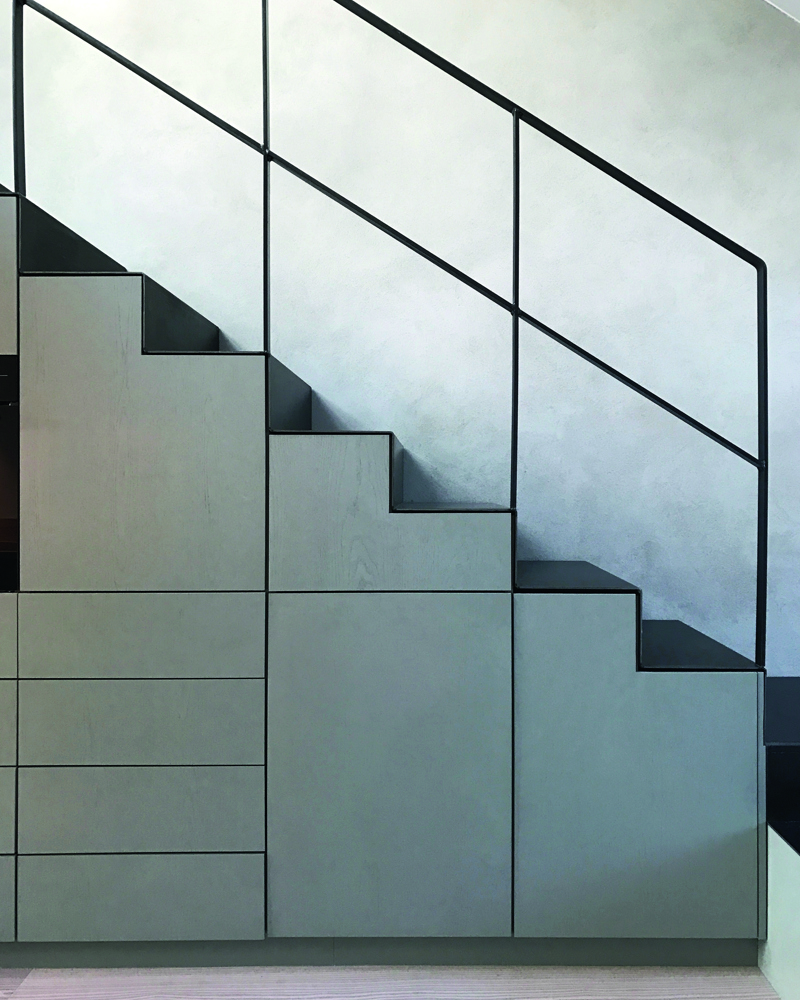
The interiors are made of steel and timber.
Photo: R21 Arkitekter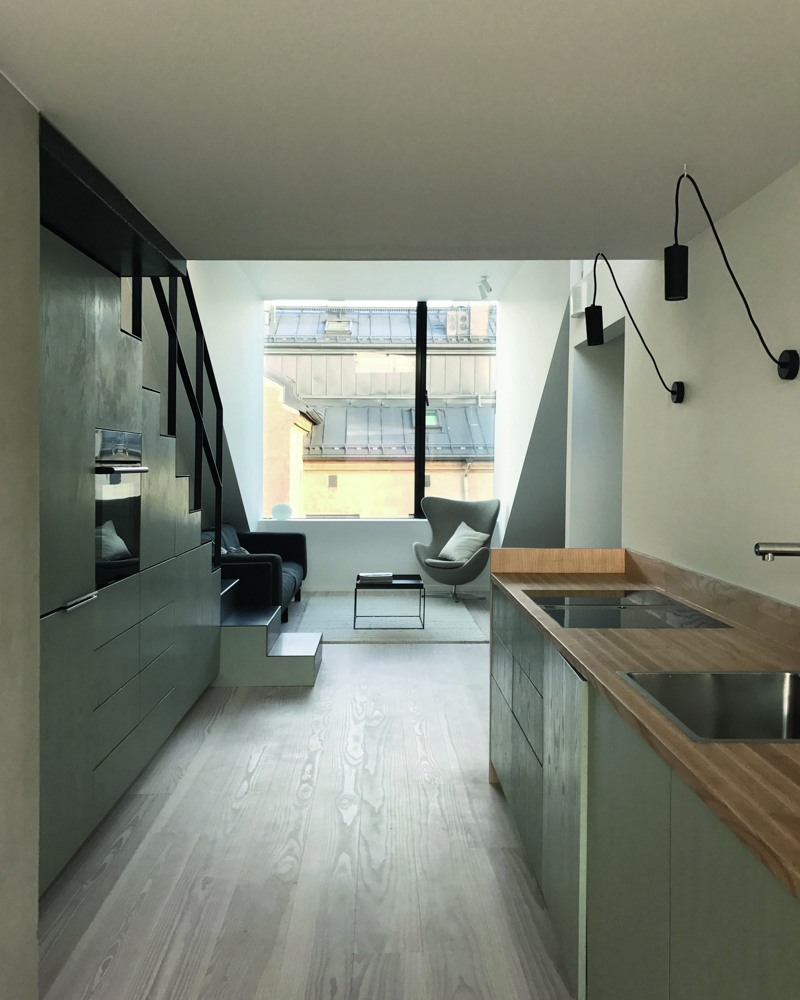
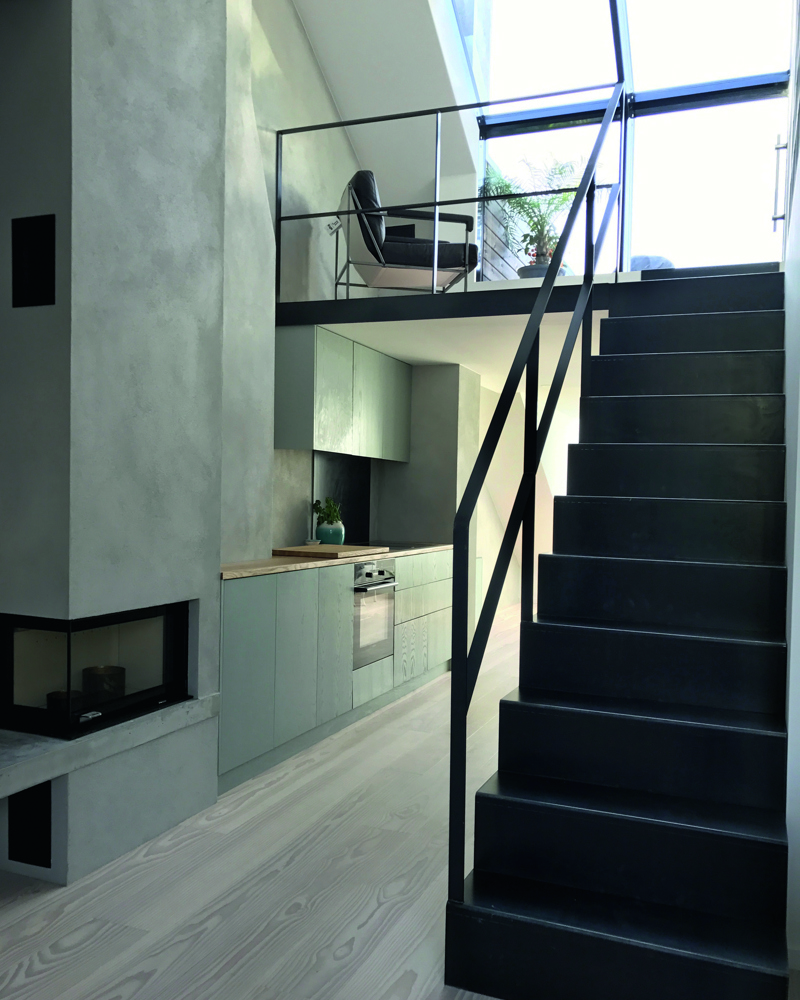
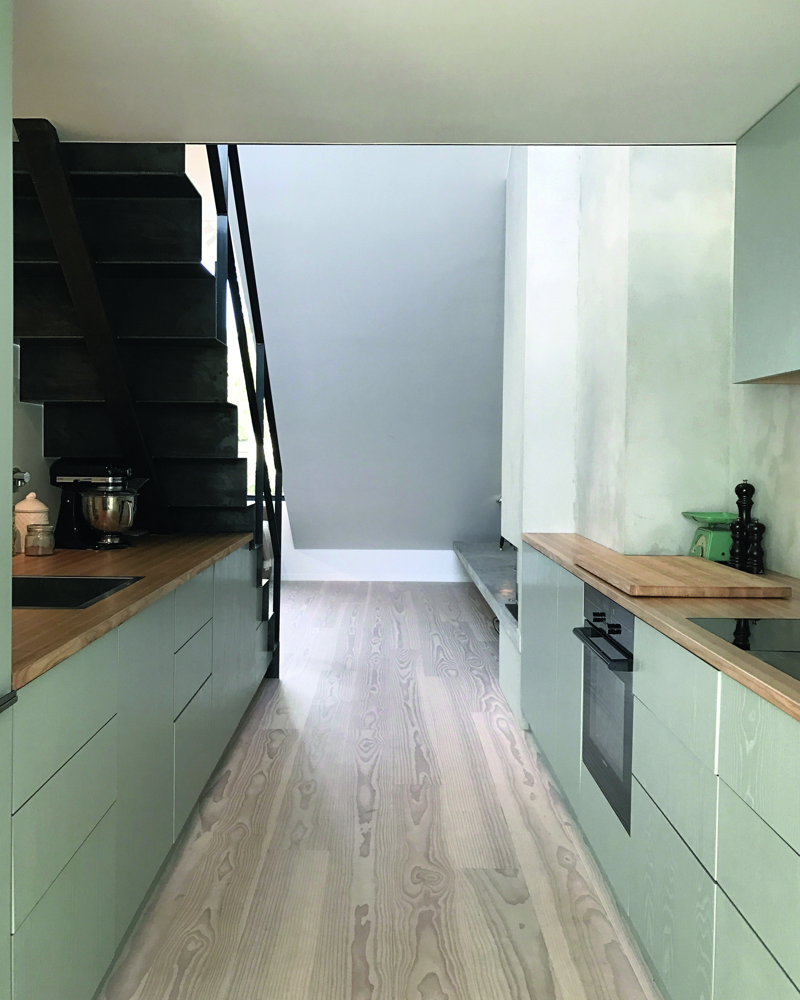
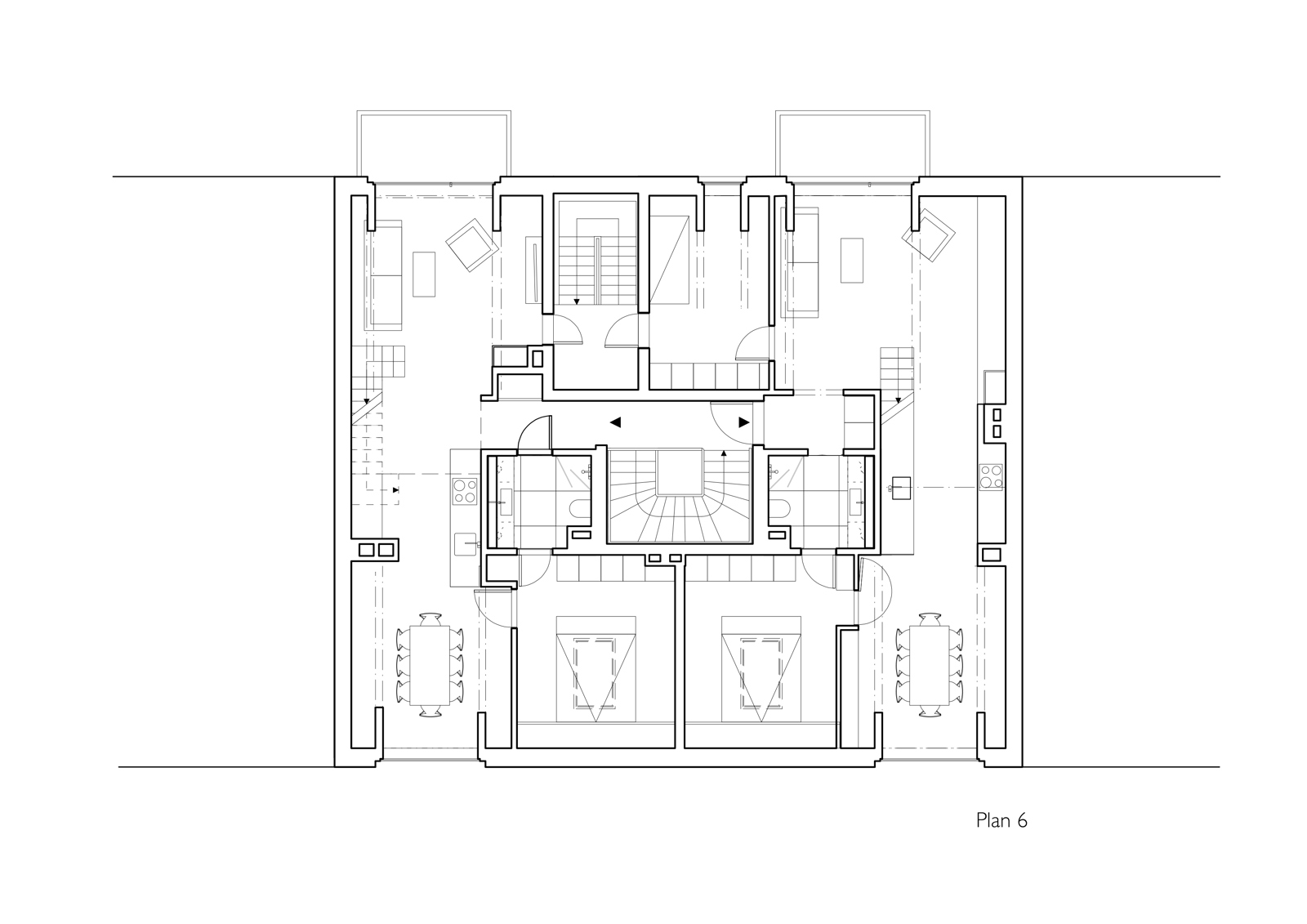
Plan 6.
Photo: R21 Arkitekter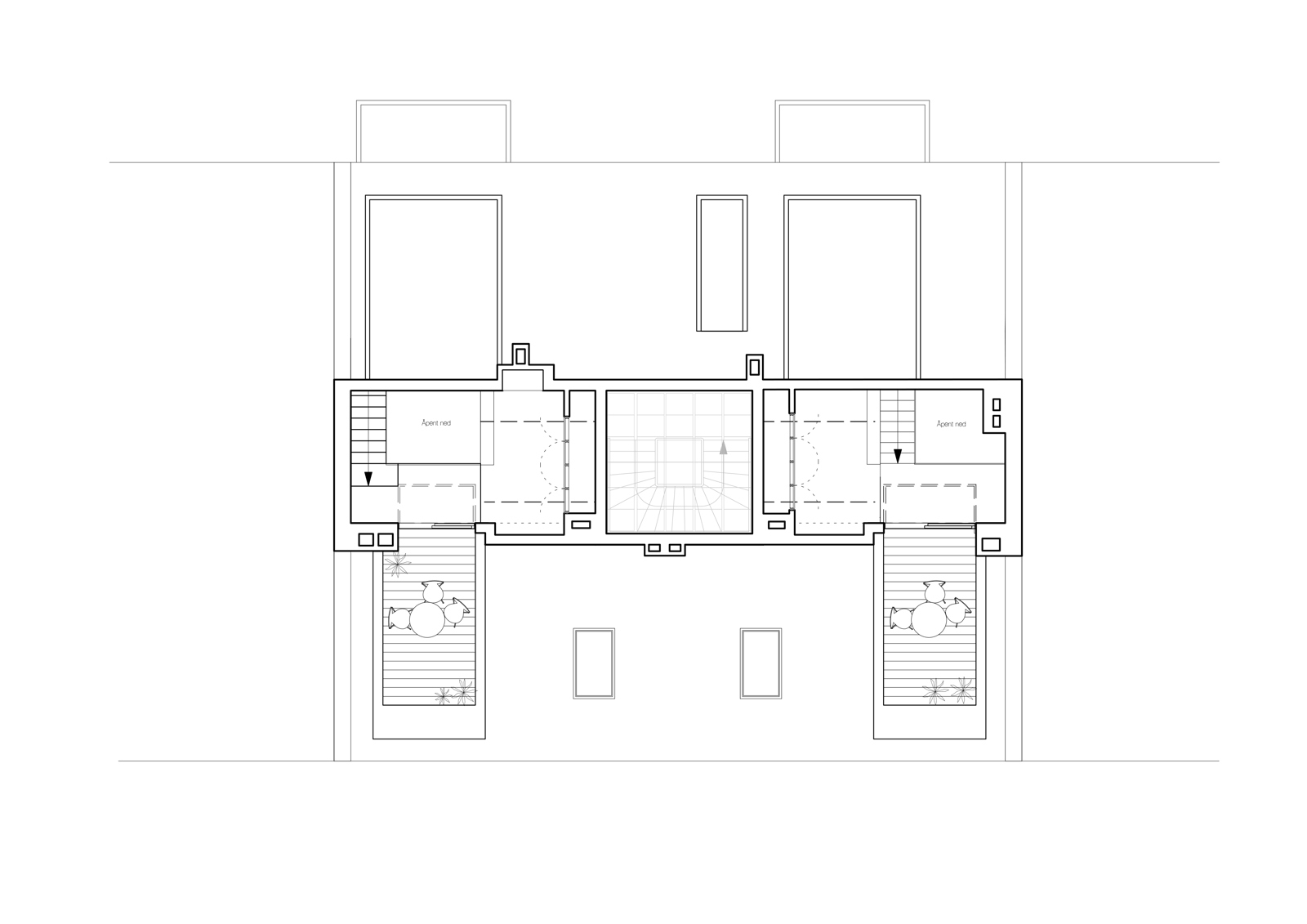
Plan 7
Photo: R21 Arkitekter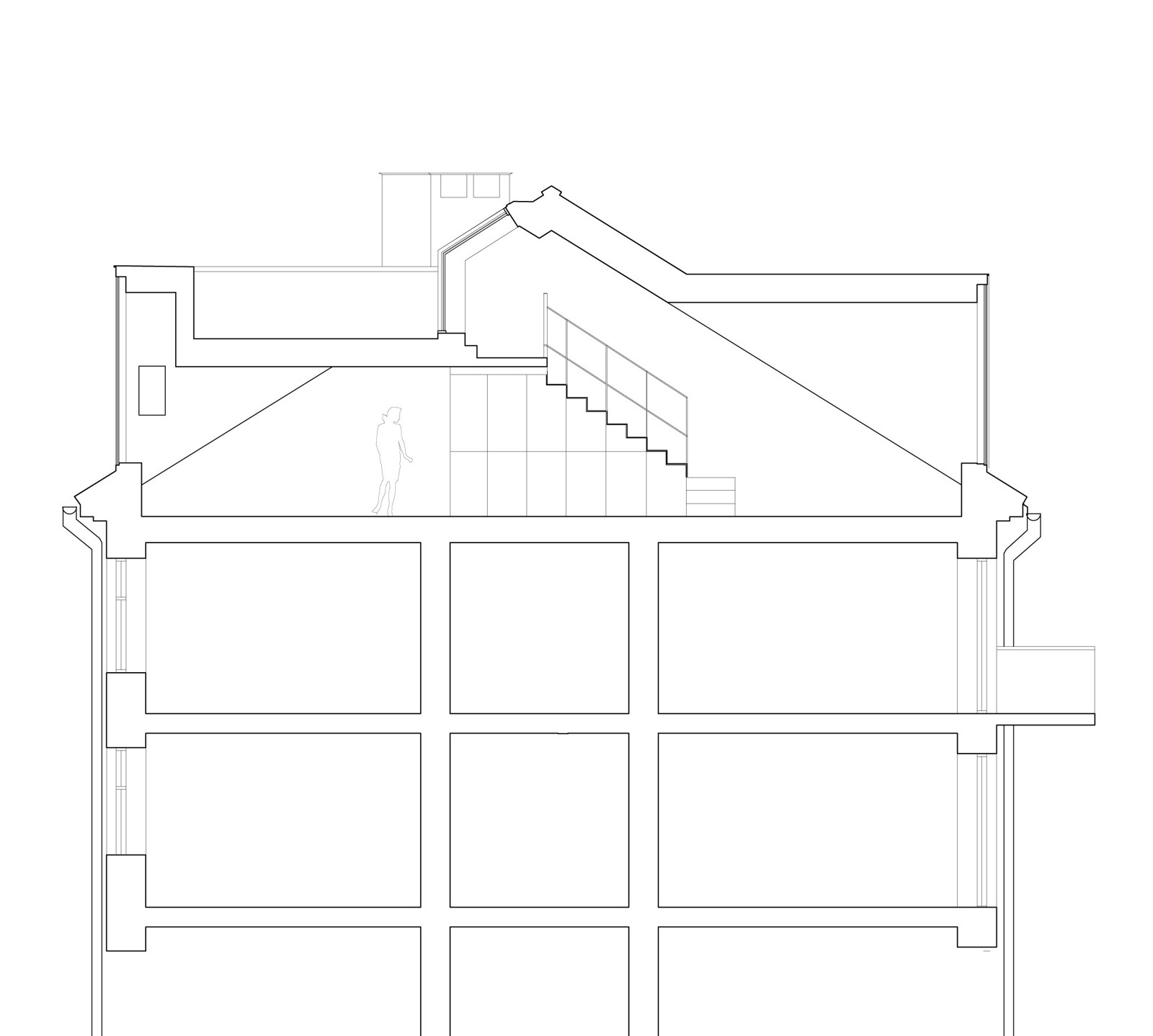
Section.
Photo: R21 Arkitekter