Humans are adaptable, say Nøysom Arkitekter, but we also have a tendency to create systems that over time are incompatible with our own survival. This self-build project, which is being built in an area designated as a trial site for urban sustainability, is a direct challenge to the current misconception that a sustainable lifestyle is something you can buy.
The project started as a masters’ thesis at the Faculty of Art and Architecture at NTNU, and has developed in close collaboration with the housing foundation at Svartlamon, an area of urban and social experimentation since the 1980’s. The idea of an experimental self-build development was presented to the local residents’ association, who welcomed the initiative. Nøysom Arkitekter advertised for interested builders, and selected five self-builders who were motivated and seemed to work together as a group: seven adults and their seven children.
Following a long process of participatory planning, building is now underway. The five row houses are simple timber frame constructions, and will be clad in whatever is easily available at the time, recycled materials if possible. The whole group collaborate on each of the houses. They started with a communal house at the top of the site, they will build through the summer and hope to be moving in this Christmas.
- Nøysom Arkitekter
- Svartlamoen boligstiftelse
- 3000000 NOK ex. VAT
- 340 Sq.m.
- 2016
- Trygve Ohren, Haakon Haanes og Cathrine Johansen Rønningen
- Ikke beregnet. Men siden boligene skal være selvbygd, med minimal bruk av maskiner og annet energi-intensivt utstyr, reduserer vi både kostnader, ressurser og utslipp ved selve byggingen. Vi skal også forsøke å bruke så mye gjenbruksmaterialer som mulig, samt eksperimentere med materialer som er mer bærekraftige i hele livsløpet enn dagens industristandarder (fra utvinning til produksjon, transport og gjenbruk/nedbrytning) som f.eks. hampisolasjon. Boligene vil også bli svært kompakte sammenliknet med dagens standarder, og benytte passive energitiltak (strategisk orientering, veksthus mot sørvest osv.), tiltak som vil redusere energibehovet i byggenes levetid.
- Ikke endelig avgjort. Vi er i dialog med energiportalen, som vil hjelpe oss med å utarbeide en helhetlig strategi. Mest sannsynlig vil vi gå for vedovn med vannkappe samt solfangere på taket.
- Naturlig
- ca. 25 kvm BRA per beboer
- Ikke beregnet, vil variere basert på vinduene selvbyggerne finner
- 5 x 60 kvm, ca. 340 kvm (inkl. felleshus på 50 kvm)
- Guro Sletnes, John Strandskog, Per-Kristian Nygård, Markus Lantto, Iacob Sømme, Torfinn Borkhus og Siri Gjære
- Vigdis Haugtrø
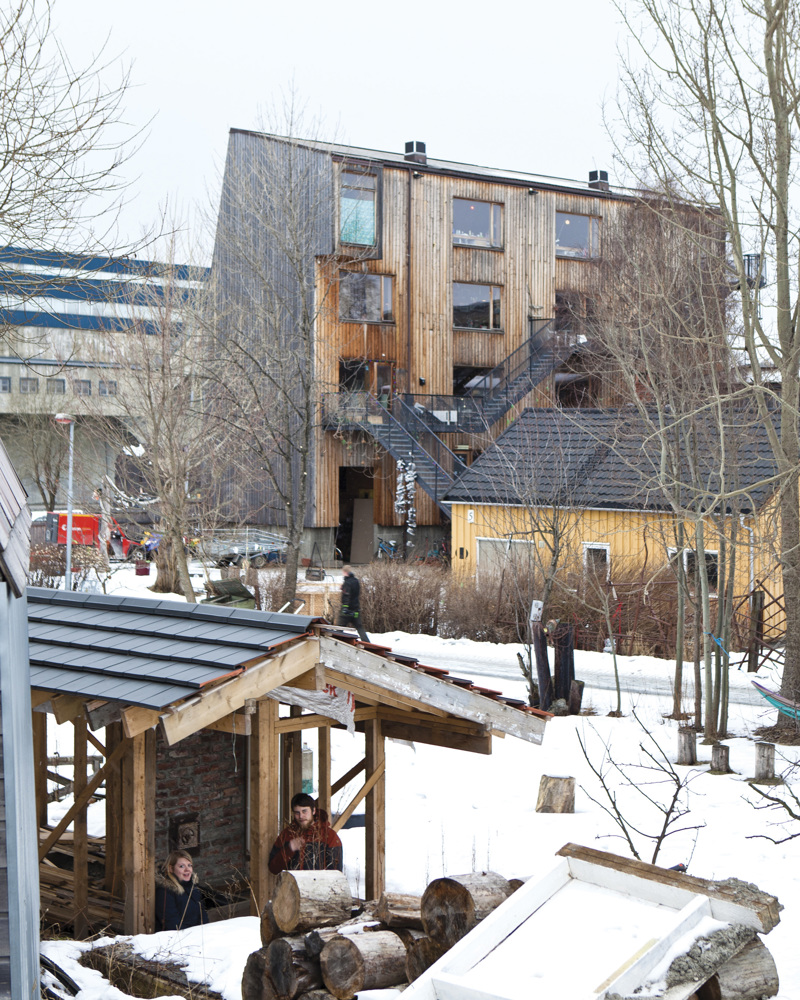
Svartlamon with Brendeland & Kristoffersen’s building from 2005 in the background.
Photo: Vigdis Haugtrø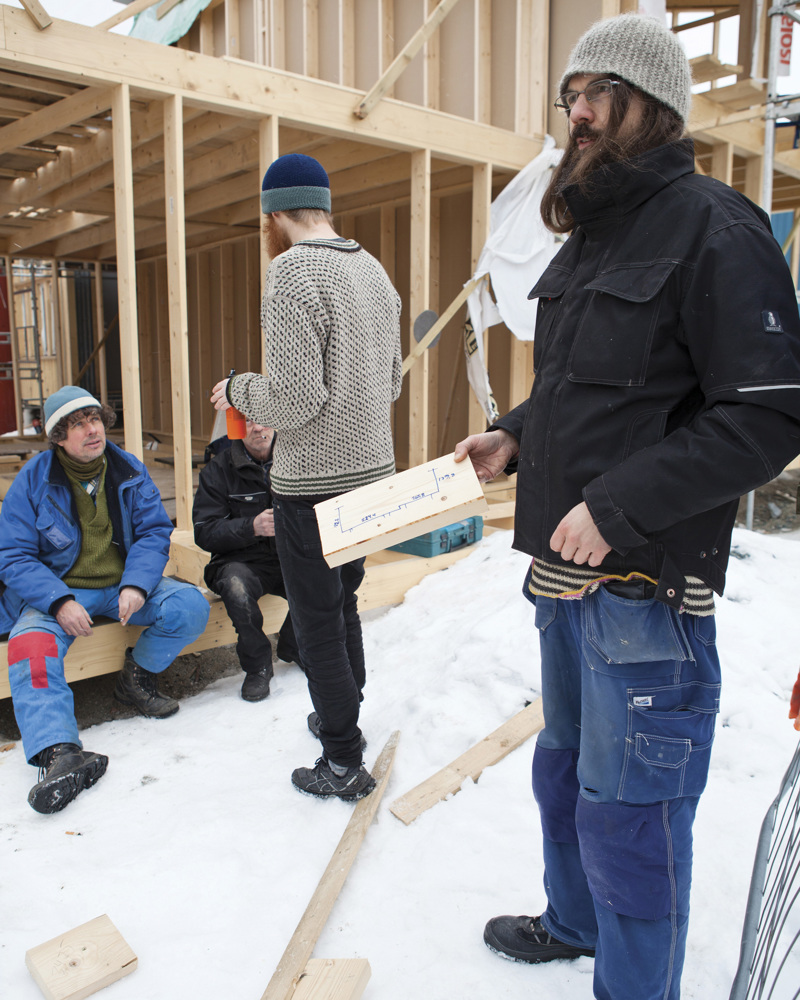
Iacob, Trygve and Markus. Behind Trygve is Arnleiv, the local Svartlamon builder.
Photo: Vigdis Haugtrø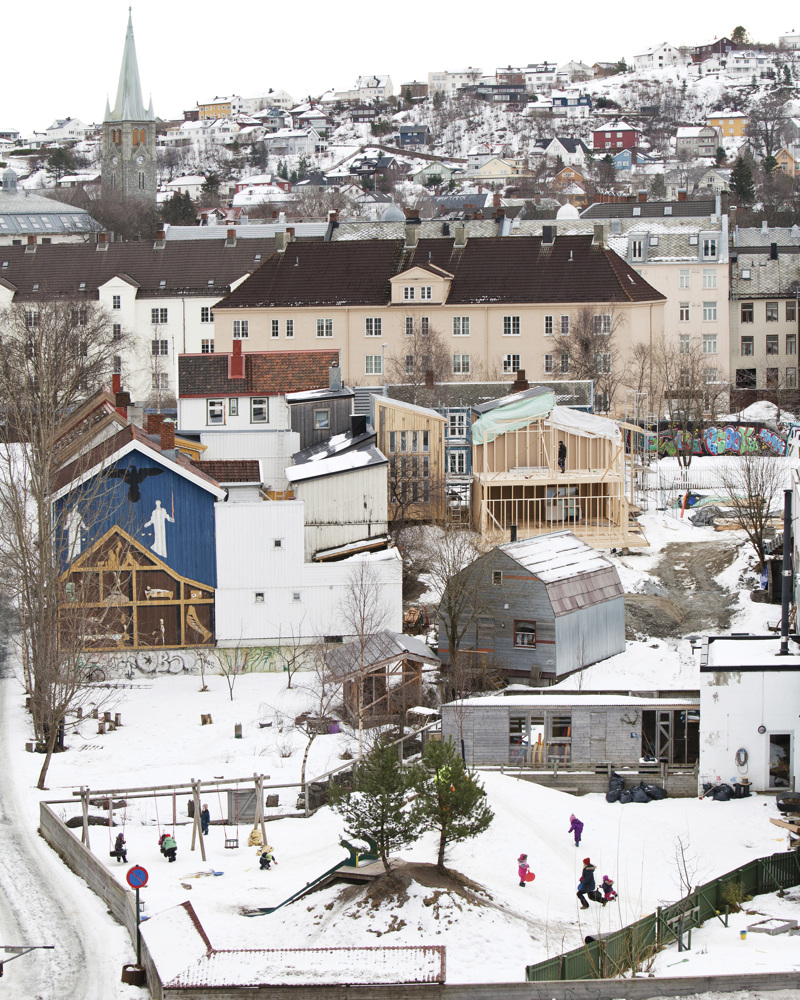
The building site is in the middle of the Svartlamon area.
Photo: Vigdis Haugtrø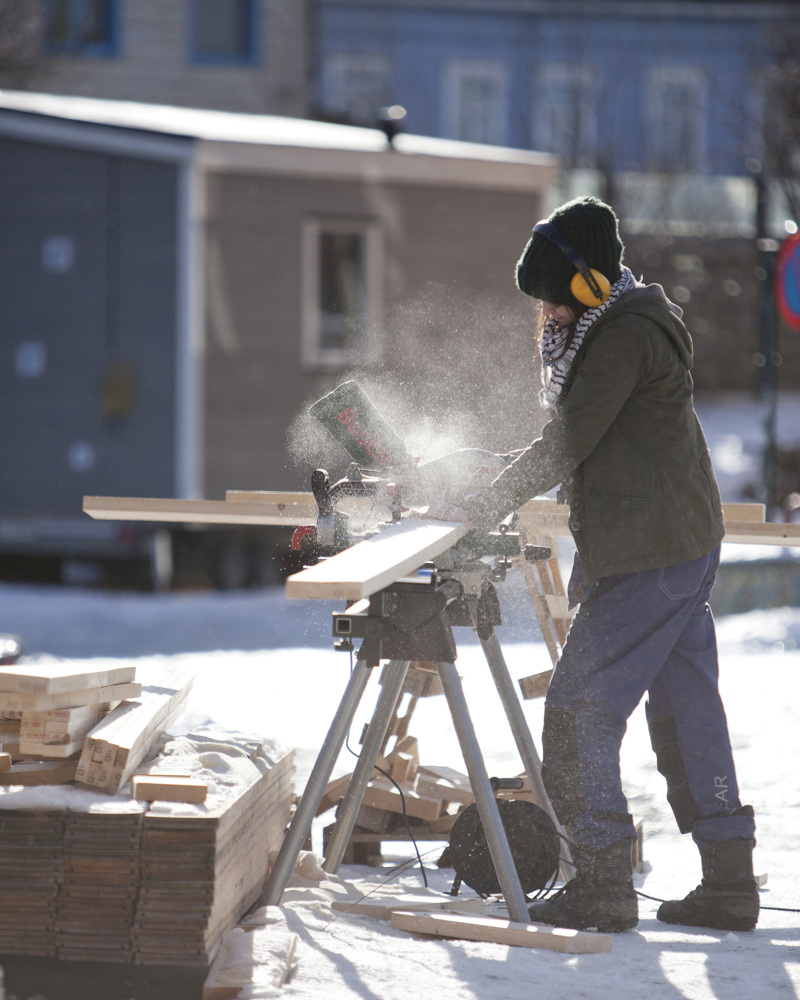
Work on site, March 2016.
Photo: Vigdis Haugtrø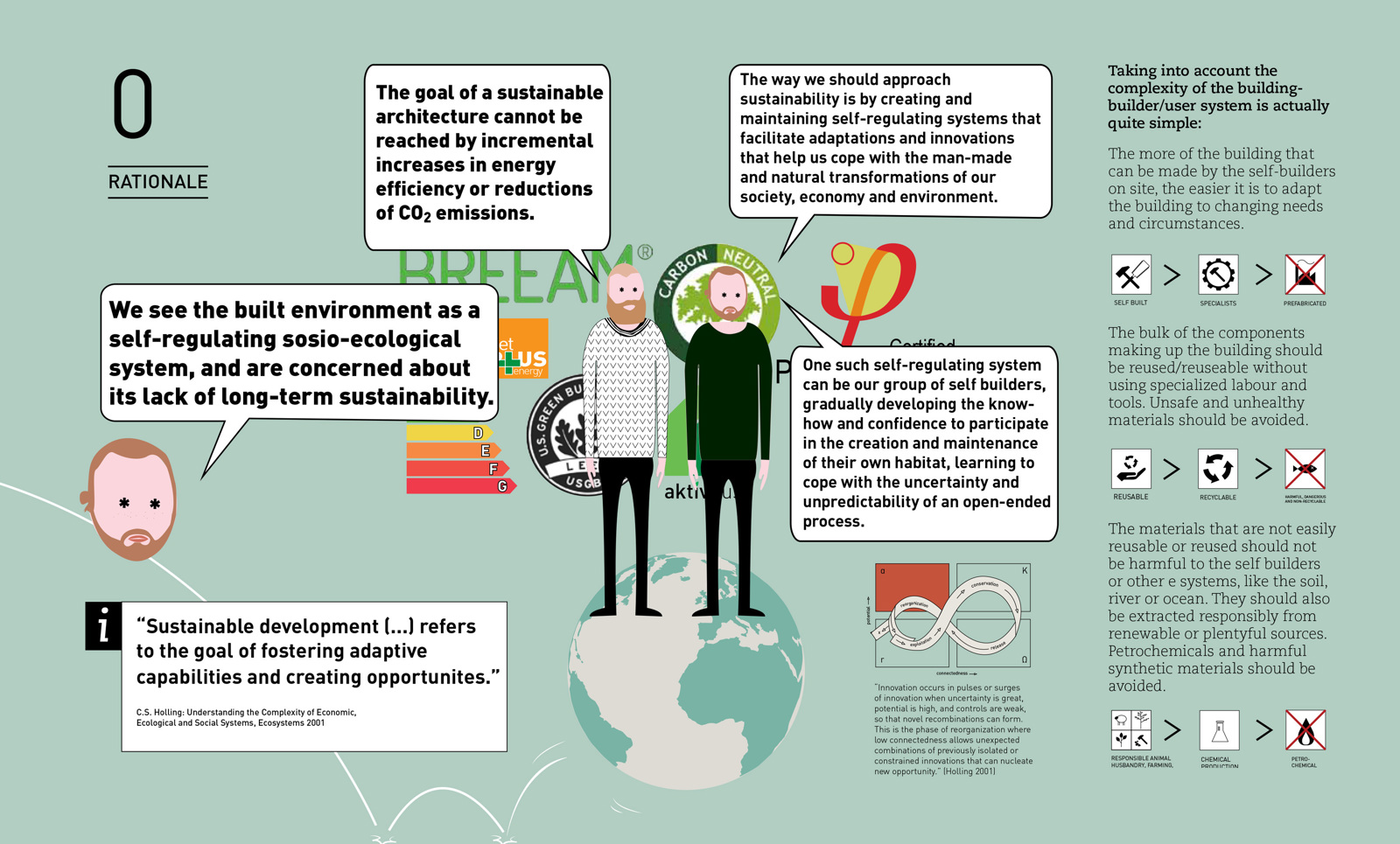
Trygve Ohren and Haakon Haanes from Nøysom Arkitekter explain the ideas behind the selv-build project, and how they understand their role as architects. The illustrations were part of their Masters’ thesis project at NTNU in 2015.
Illustrasjon: Nøysom Arkitekter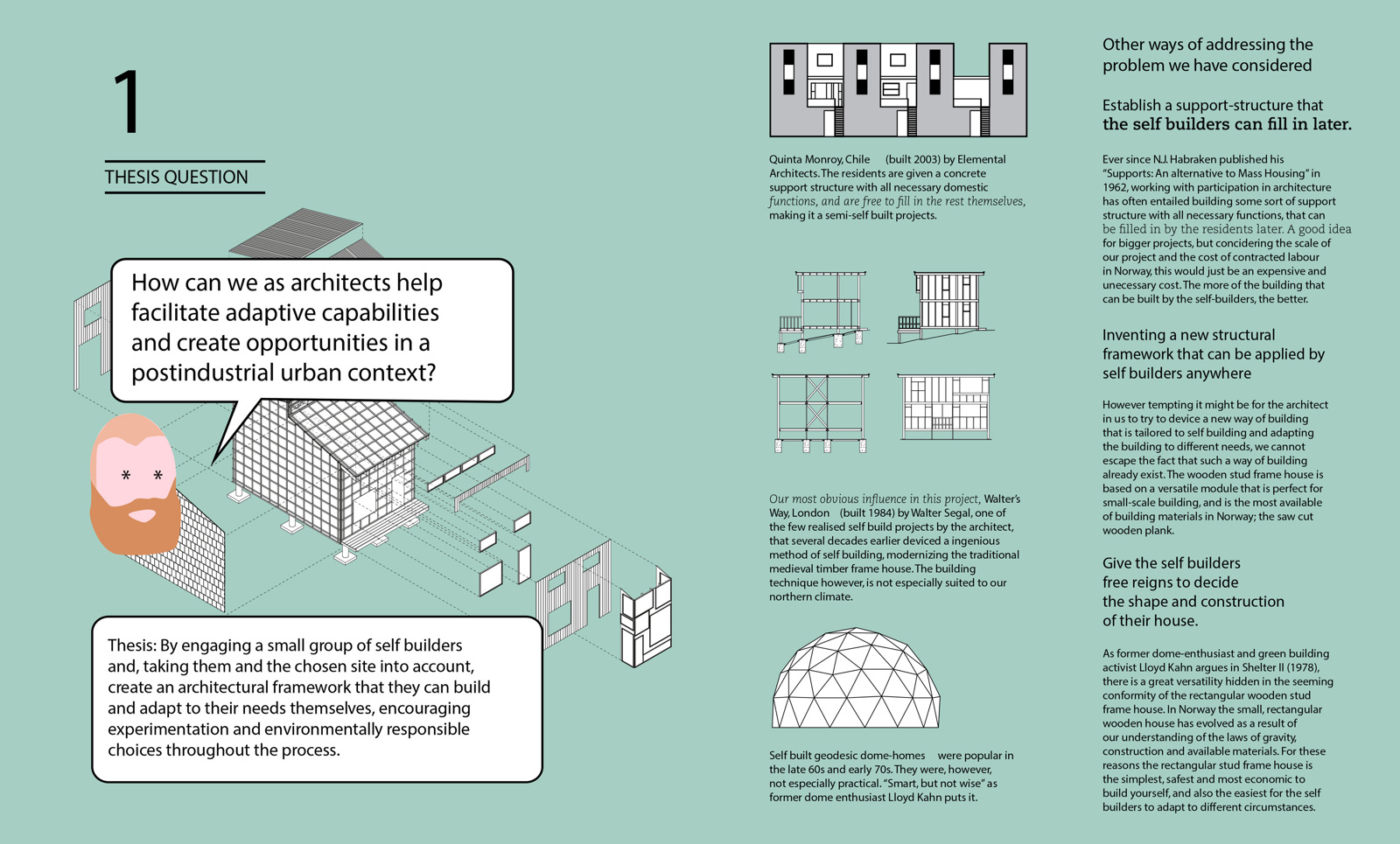
Trygve Ohren and Haakon Haanes from Nøysom Arkitekter explain the ideas behind the selv-build project, and how they understand their role as architects. The illustrations were part of their Masters’ thesis project at NTNU in 2015.
Illustrasjon: Nøysom Arkitekter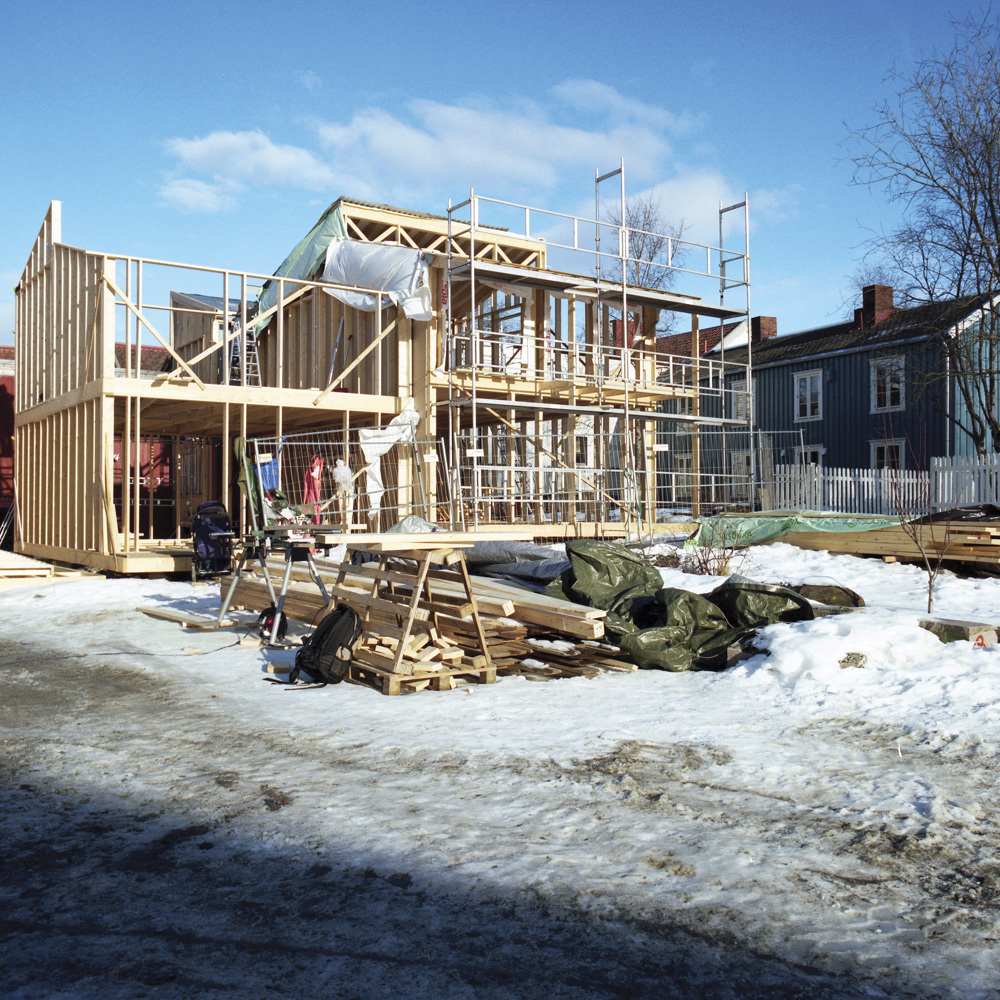
House 1 and 2, March 2016. The communal building is just visible through the studwork at the back.
Photo: Vigdis Haugtrø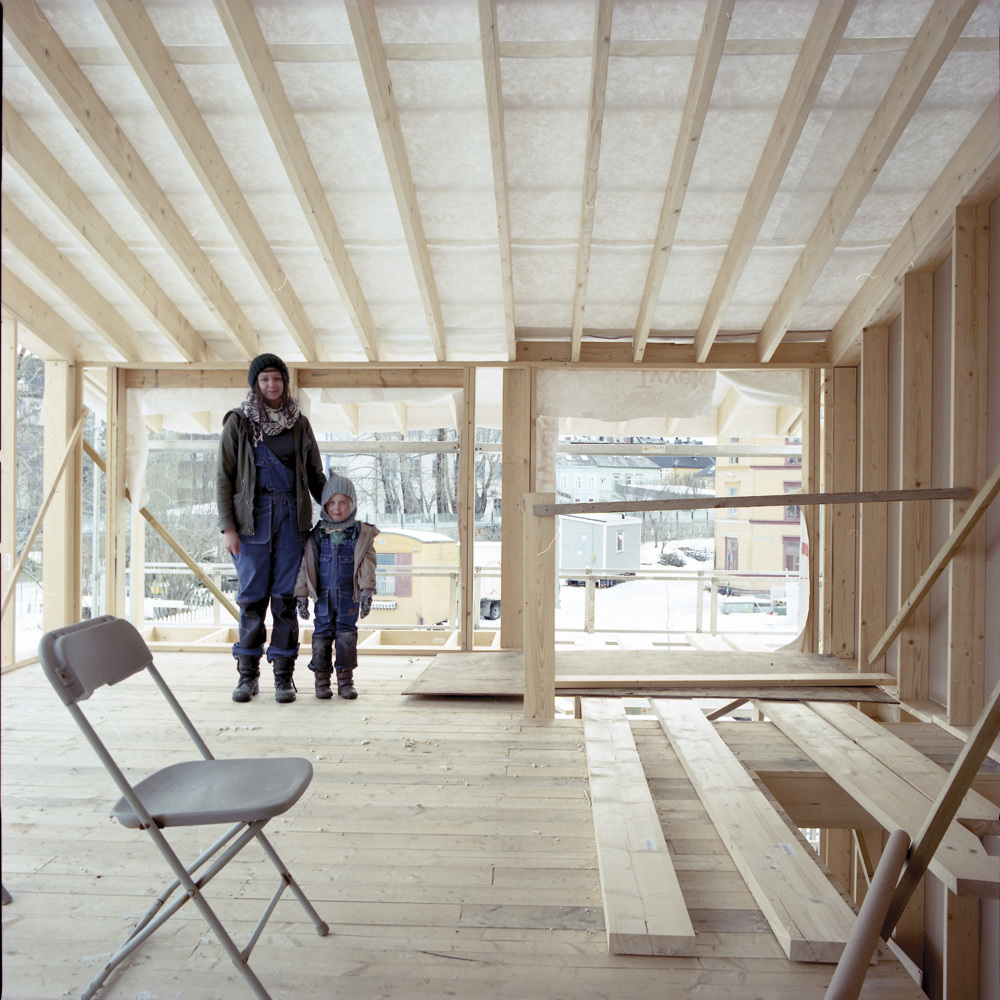
Guro and Linus standing in the upper floor of what will be their home.
Photo: Vigdis Haugtrø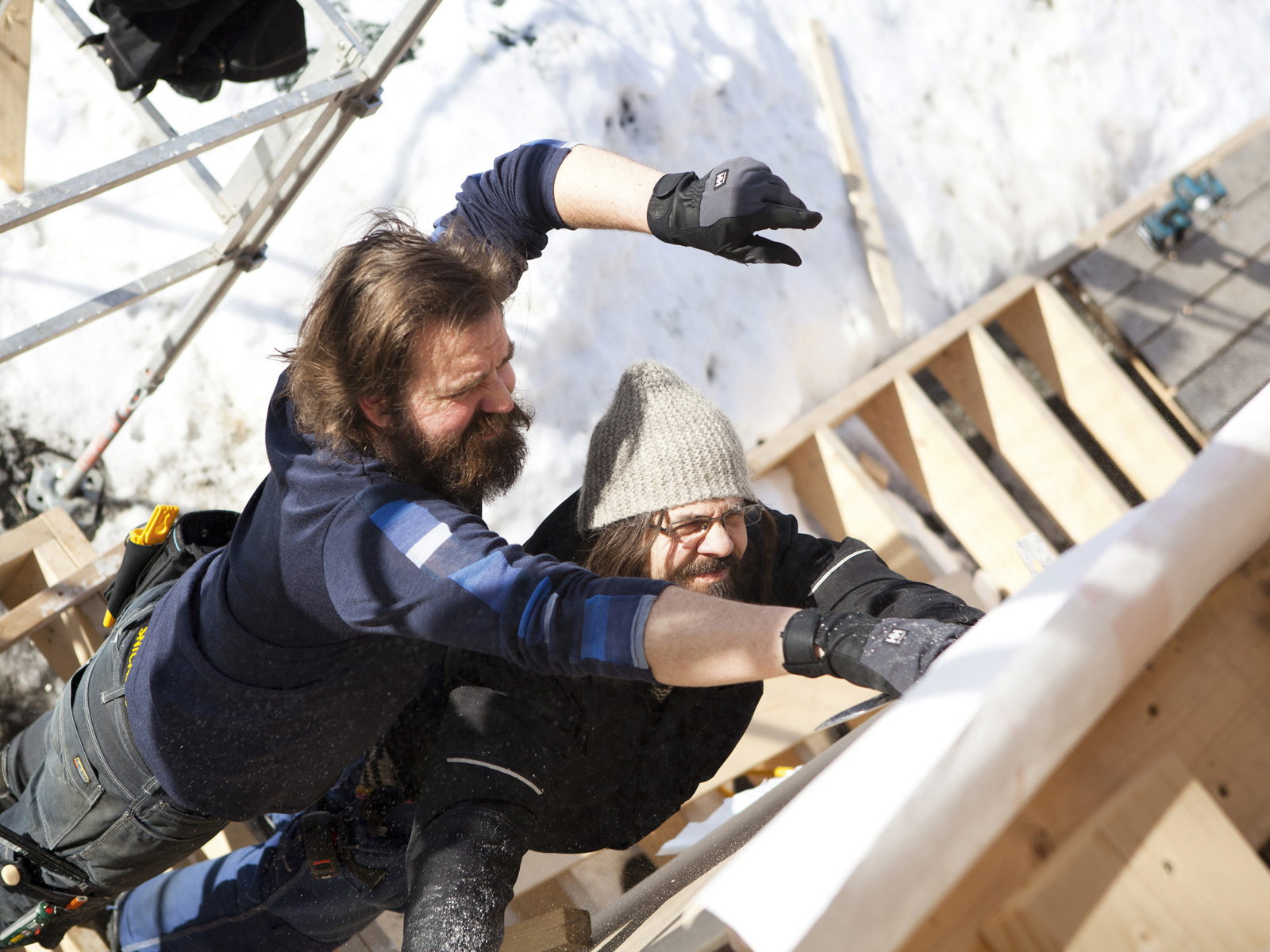
– The fact of cooperation is a starting point, says Richard Sennett. From the self-build project at Svartlamon, Trondheim.
Photo: Vigdis Haugtrø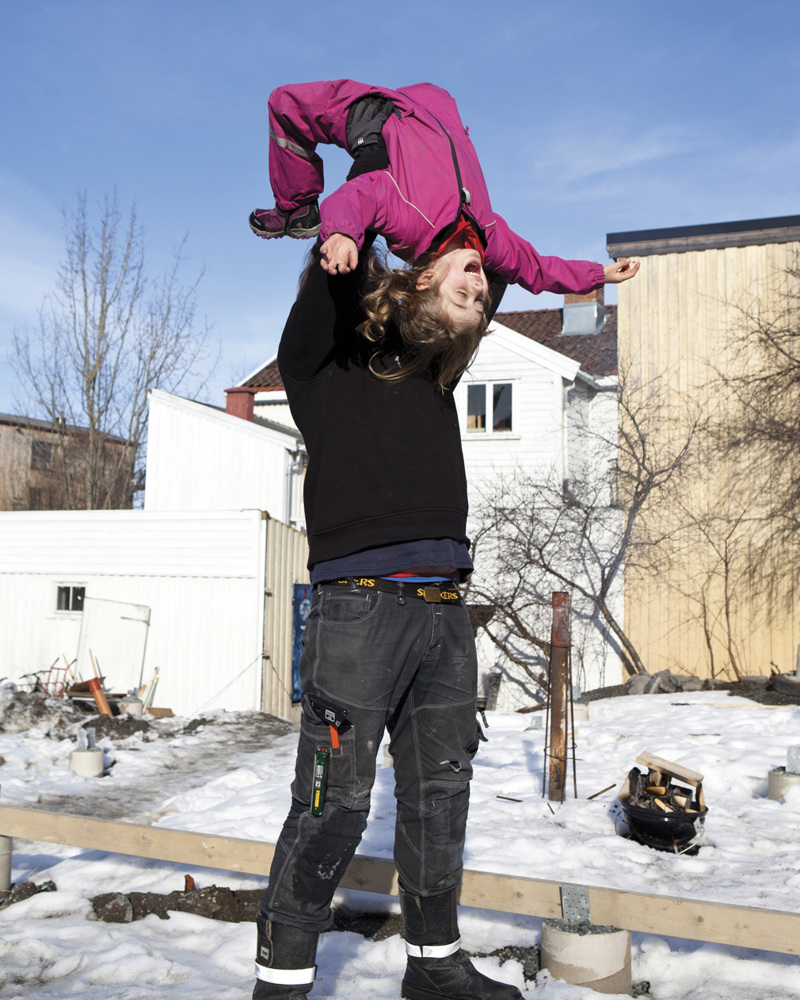
Torfinn holds Eldrid upside-down.
Photo: Vigdis Haugtrø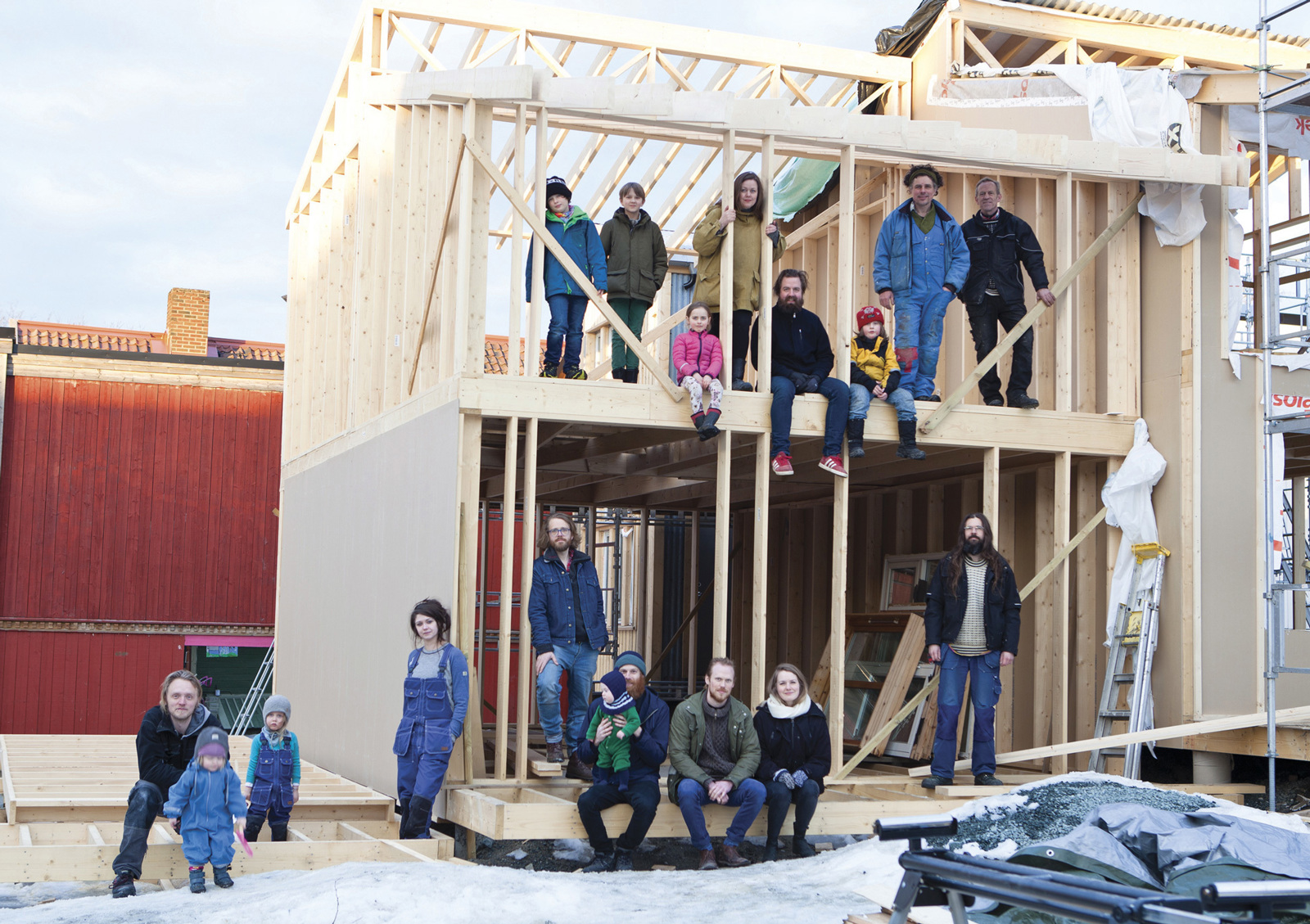
All the participating self-builders help with each of the houses.
The self-builders.
Photo: Vigdis Haugtrø