This housing development is built on a simple idea: Affordable quality homes for first-time buyers, a large group of potential customers who are currently having great difficulty breaking into the market. The approved plan allowed a few significant exceptions from normal practice: limited indoor space is balanced by generous communal outdoor areas, and a private terrace adjoining the communal space extends each living room. The first four building phases consist of 60, 80 and 100 sq.m. row houses. As it became clear that the smaller units sold first, the last building phases has more smaller units – 10 quadruplets facing a communal garden. All ground floor units have universal access. All 115 units were sold well before completion, and a further 150 units are in planning.
- Lie Øyen Arkitekter
- Follaug & Kvanvik eiendom, Sten Kvanvik og Kjetil Follaug
- 7500 Sq.m.
- 2012
- Tanja Lie, arkitekt MNAL; Kristoffer Øyen, Tai Grung, Tone Dullerud, Hans-Kristian Hagen, Eva Kjølsøy, Kenneth Hinkel, Paul-Henry Henn, Elisa Grindland, Michael Nordtømme, Marie Sætre, Matthias Bergsvik, alle arkitekter
- Helles hage, v/ Helle Kristensen, Siv. ark. og gartner
- COWI (Rib, RibR)
- 119 kWh/kvm BTA pr. år
- 20-30 kvm pr. beboer (2-5-manns boliger på 40-100 kvm)
- Elektrisitet + vedovn i hver enhet
- 0,78 W/kvmK
- Mekanisk
- Gulv på grunn, bindingsverk, tre
- Leverandører, utførende og de fleste materialer er lokale
- Ca. 100 boliger er ferdigstilt (ca. 7500 kvm), tre ganger så mange er planlagt innen 2020.
- Første fem byggetrinn 2012-2016, videre trinn fremdeles under bygging
- Are Carlsen
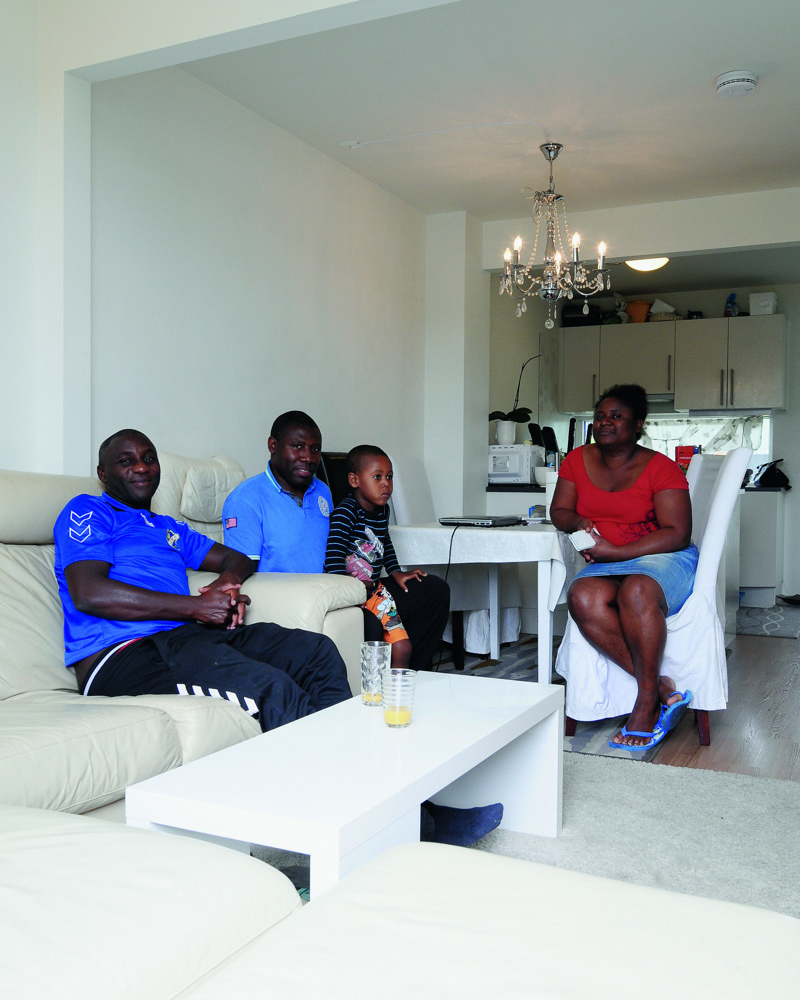
Godlove and Prudencia Bai from Cameroon live in a two level, 60 sq.m. end row house.
Photo: Are Carlsen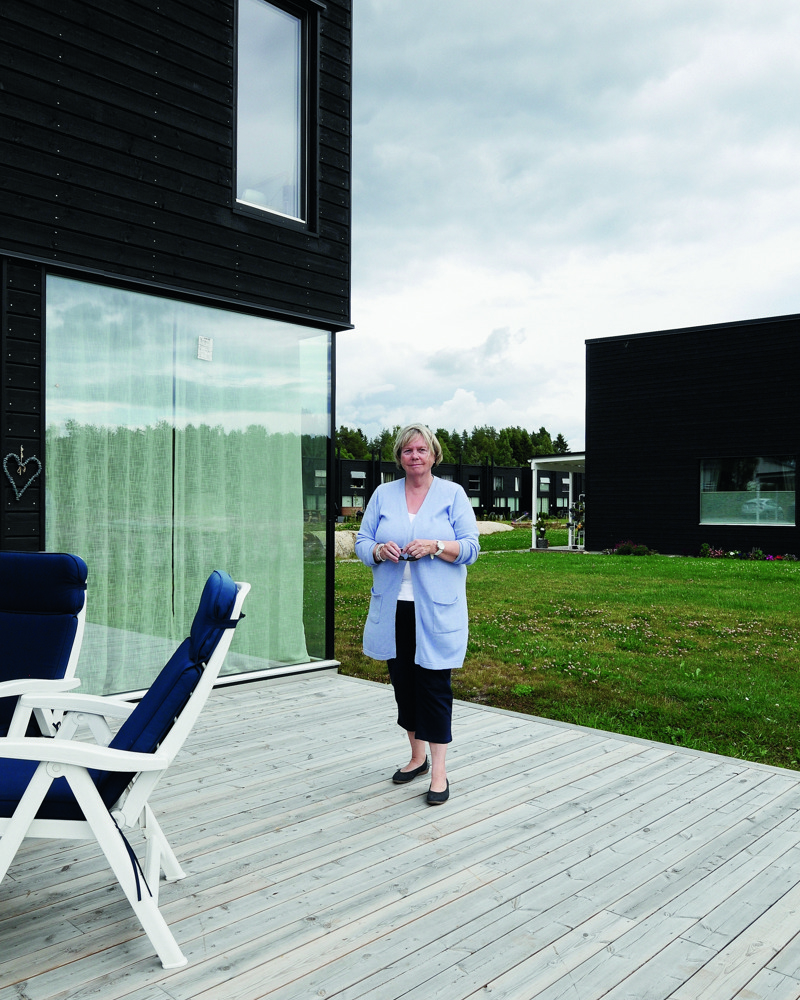
Grete Hubred is a pensioner, and her grandchildren use one of the bedrooms.
Photo: Are Carlsen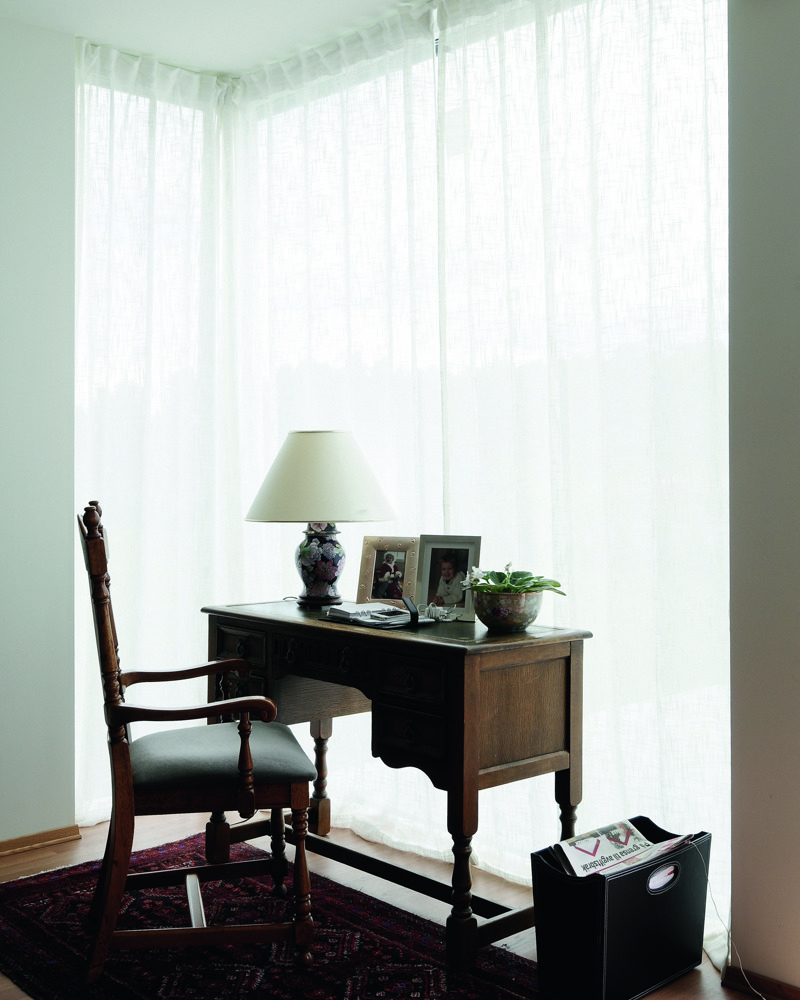
From Grete Hubred’s house.
Photo: Are Carlsen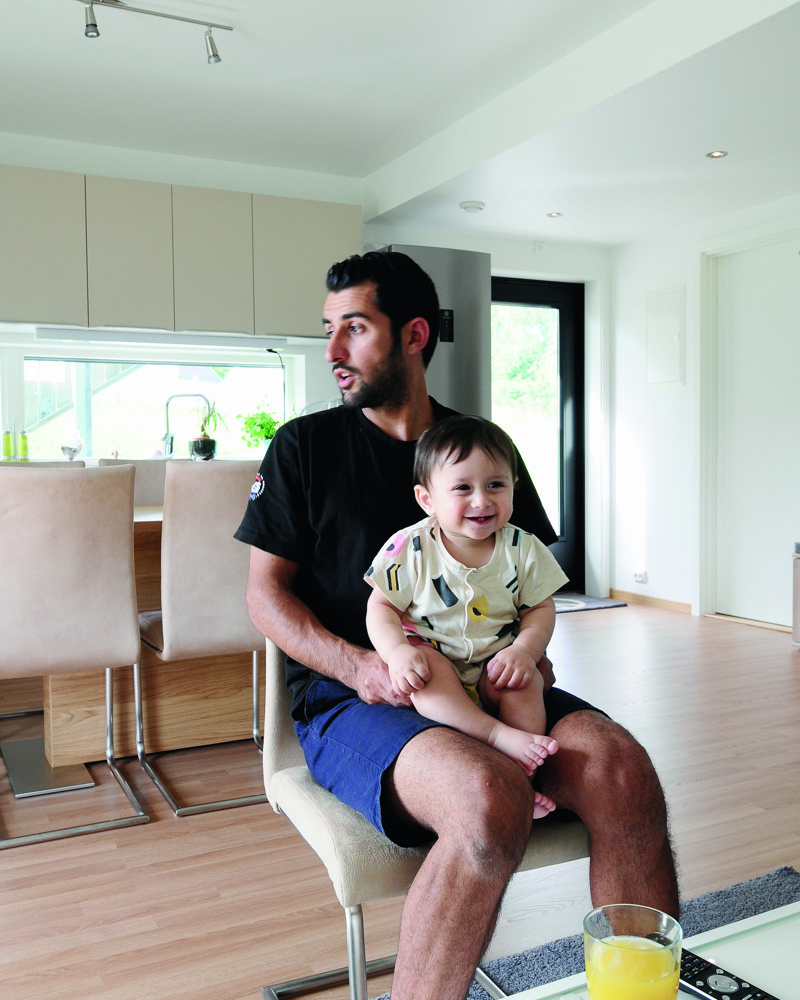
Ninos Thalia and his wife live in a 50 sq.m. unit in a four-unit house in B5.
Photo: Are Carlsen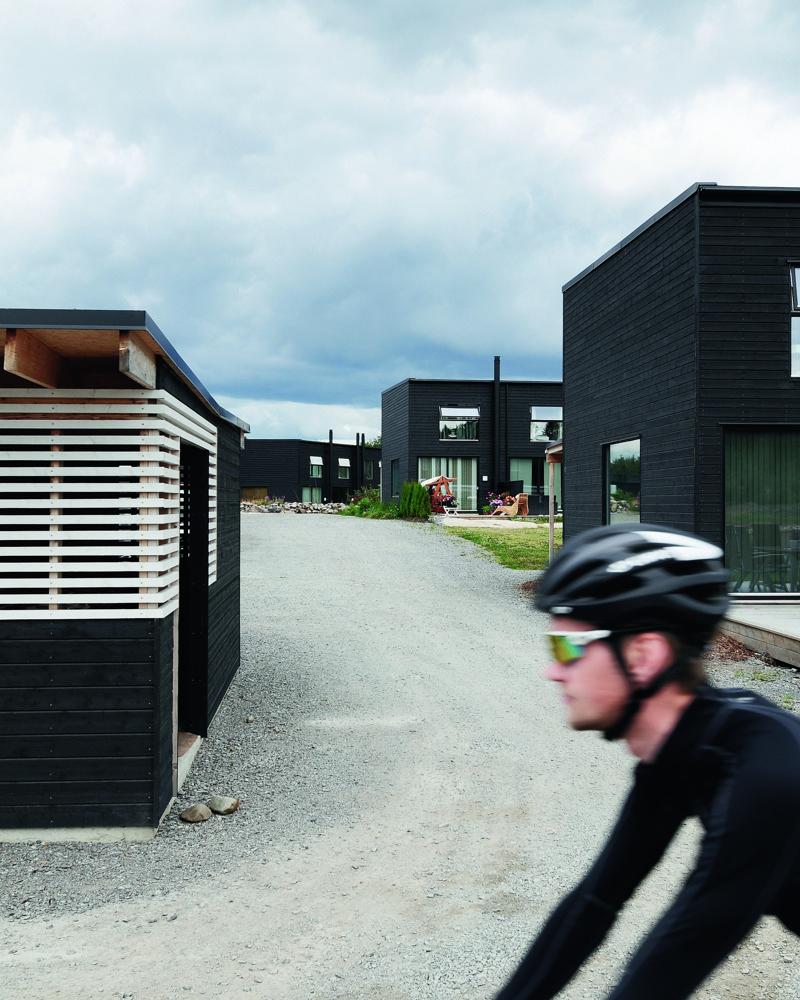
Stage 2-3-4.
Photo: Are Carlsen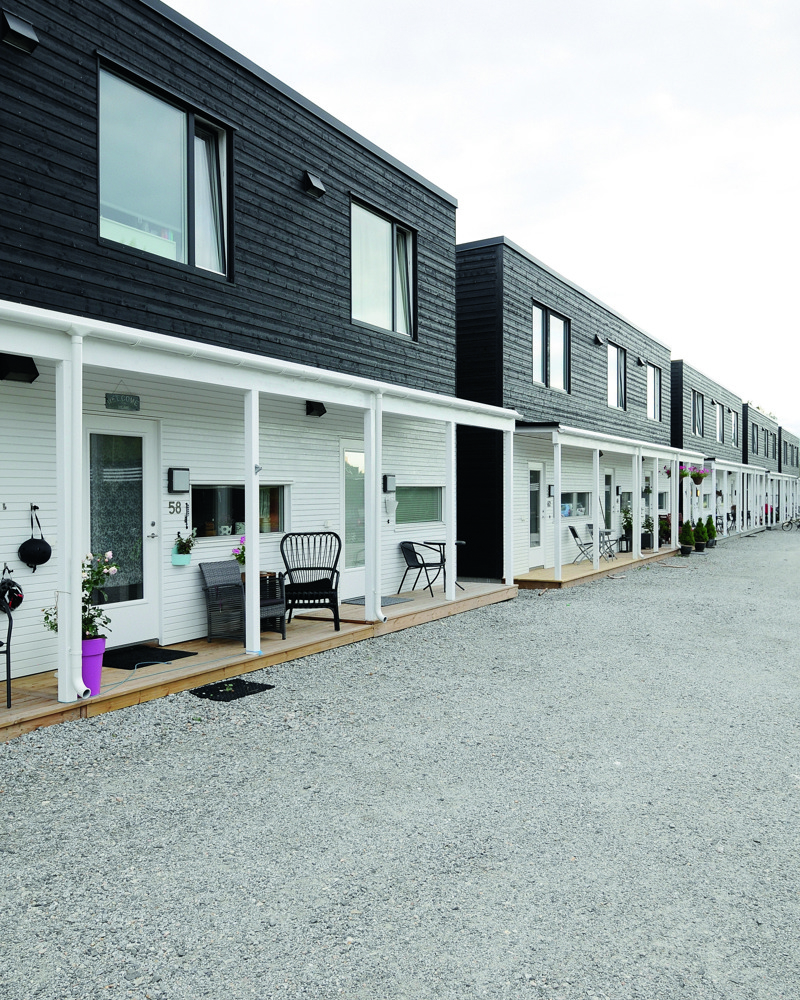
Stage 2-3-4. Covered entrances overlooked by the kitchen window.
Photo: Are Carlsen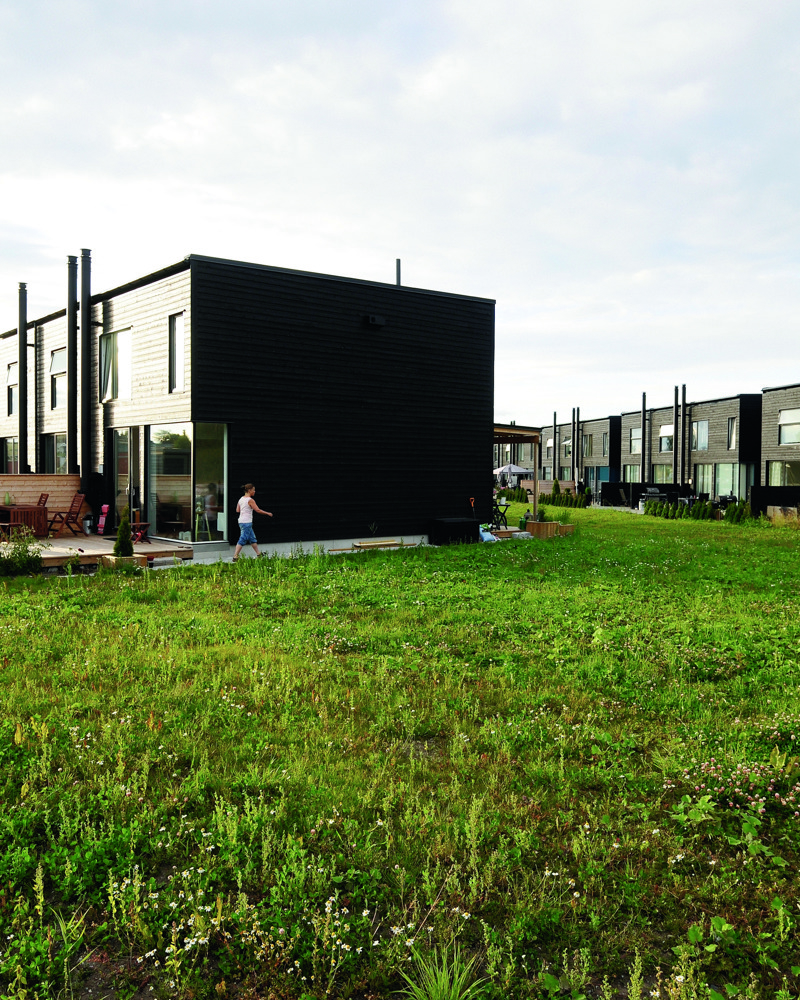
Stage 4. Many of the row houses were sold to people who knew each other.
Photo: Are Carlsen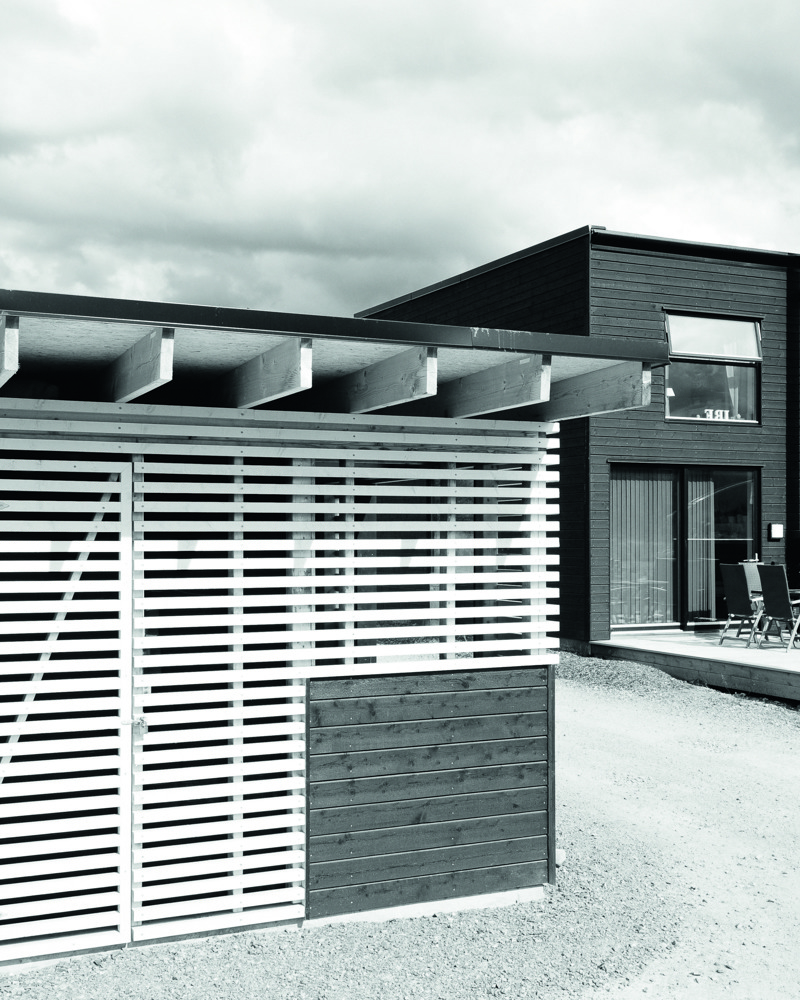
Stage 4.
Photo: Are Carlsen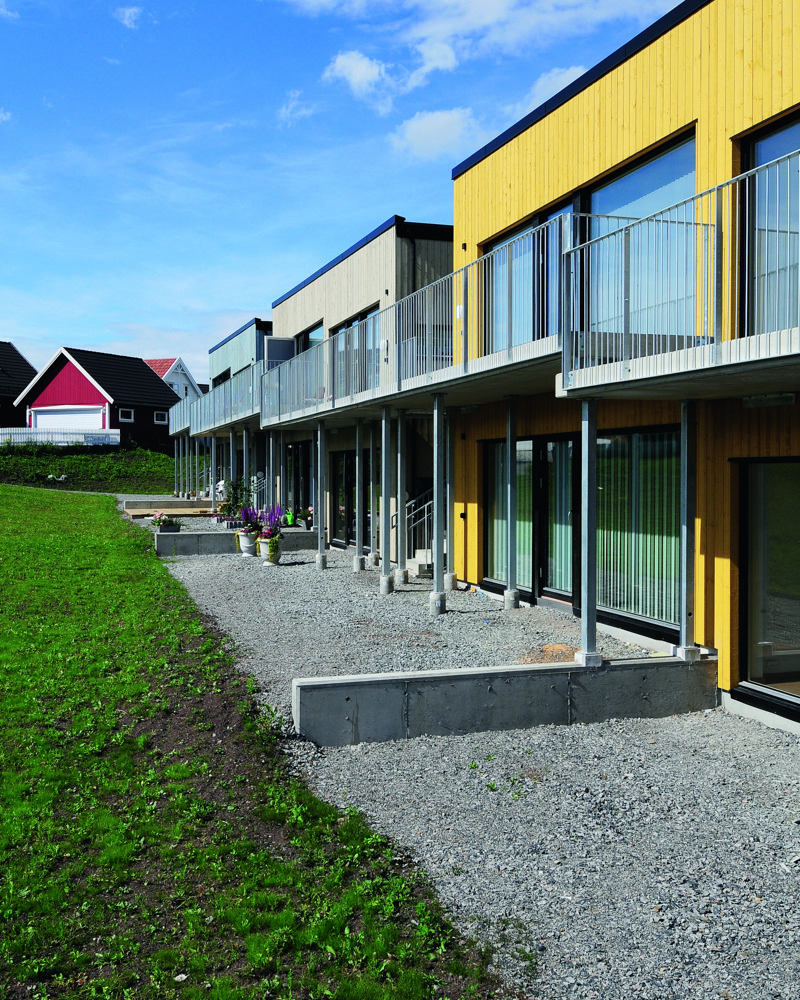
The units in stage 5 have balconies facing the communal area.
Photo: Are Carlsen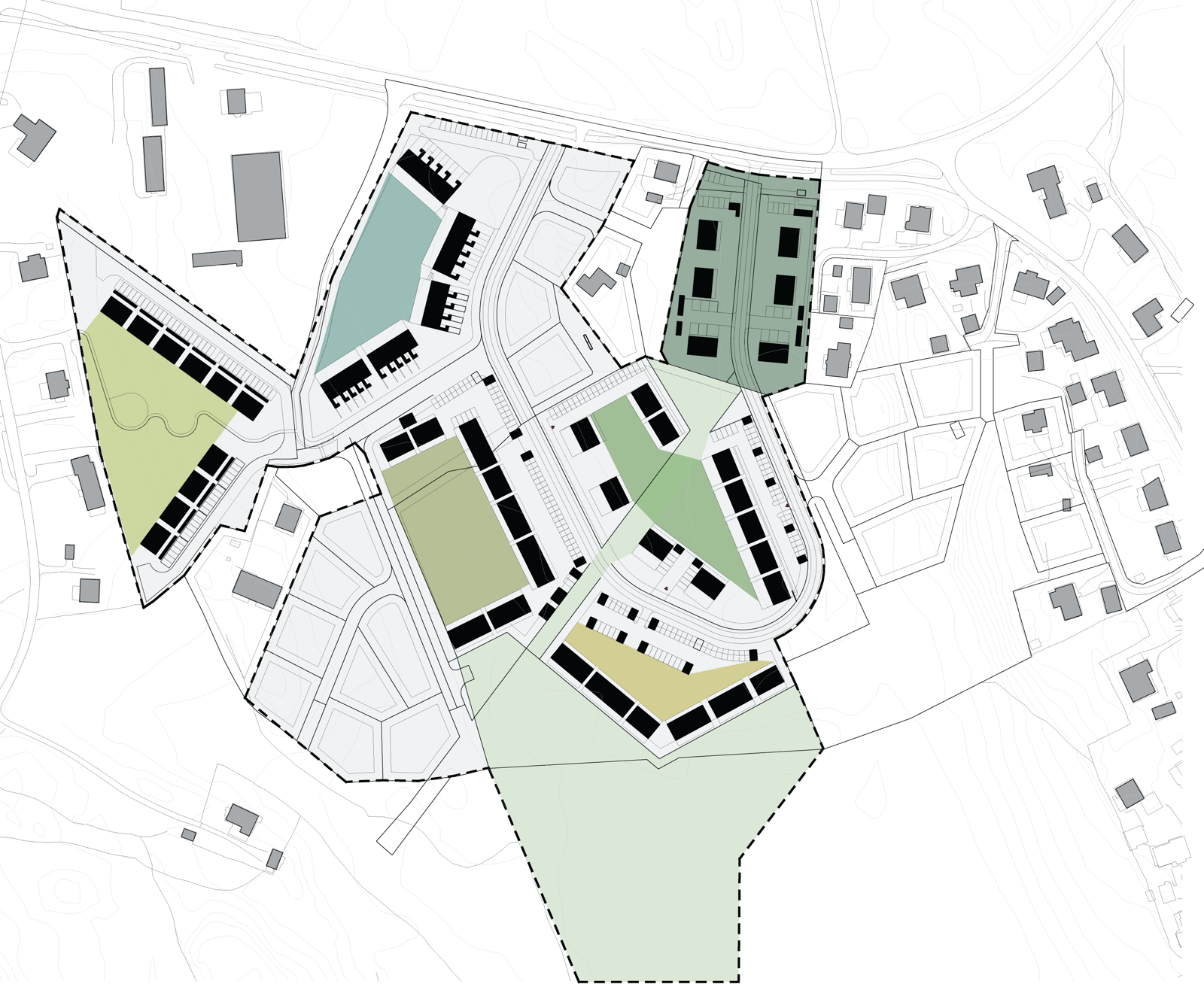
Site plan. Stage 1.-4. are built, stage 5 is under construction, stage 6 is planned.
Photo: Lie Øyen Arkitekter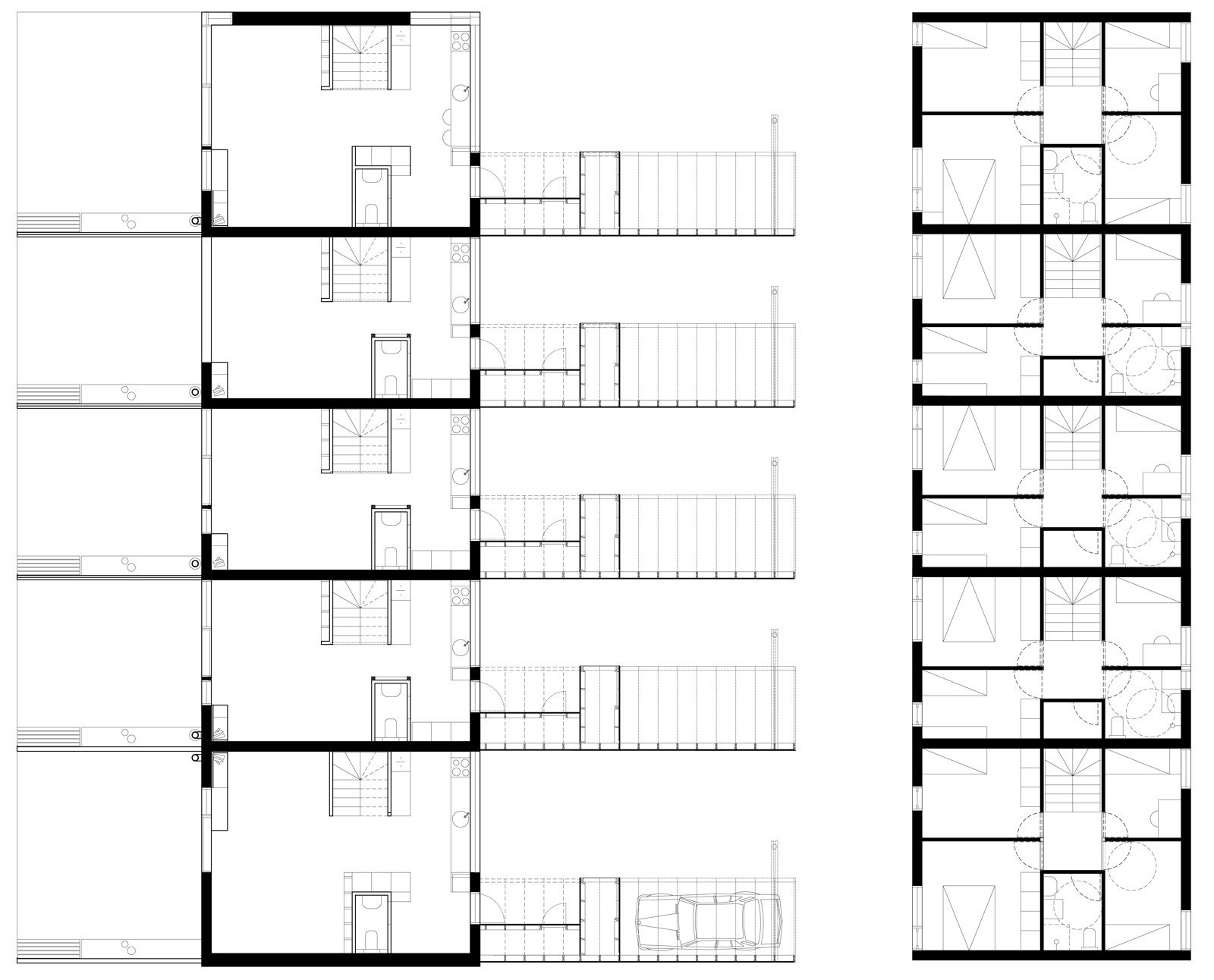
Stage 1, level 1.
Photo: Lie Øyen Arkitekter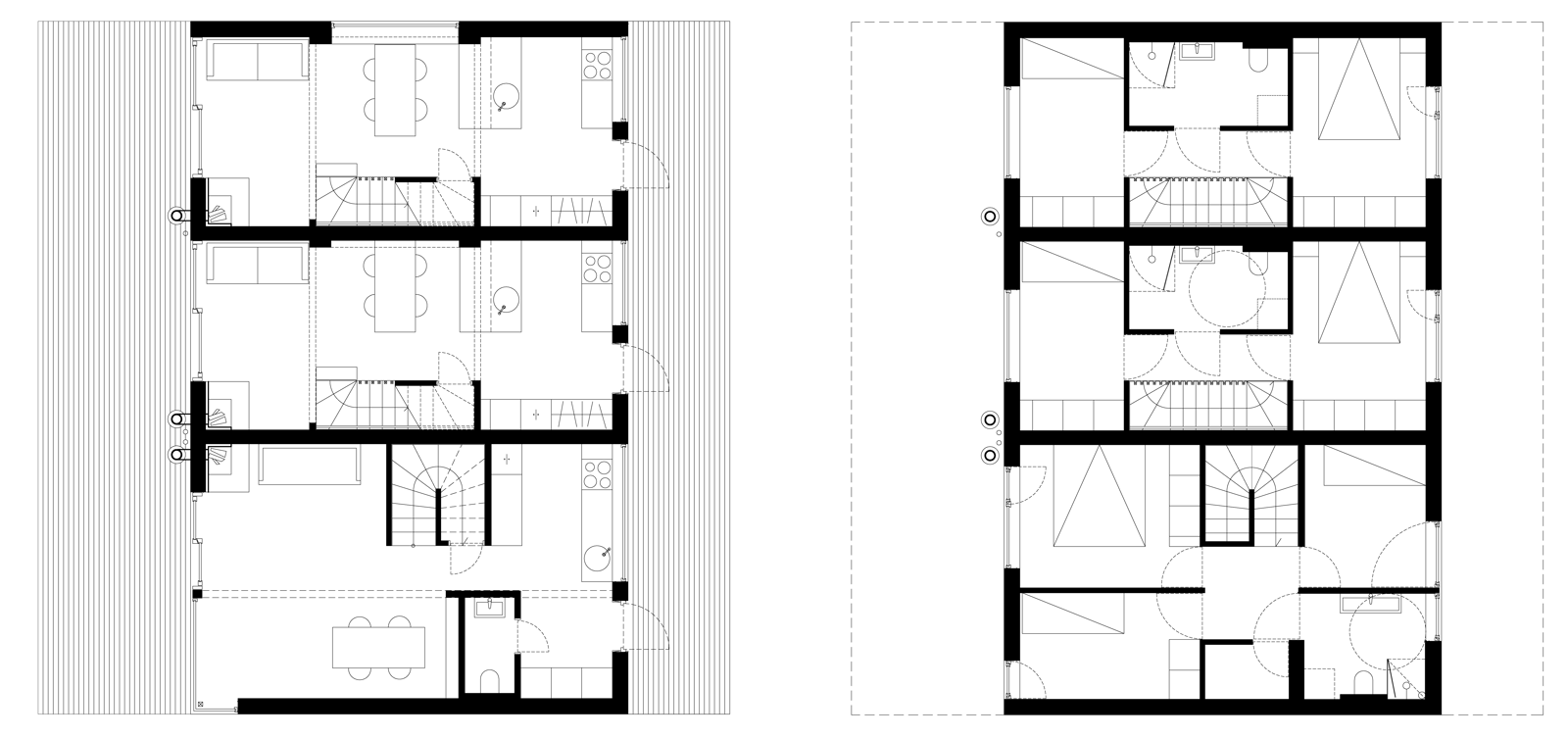
Stage 4, plan level 1 and 2.
Photo: Lie Øyen Arkitekter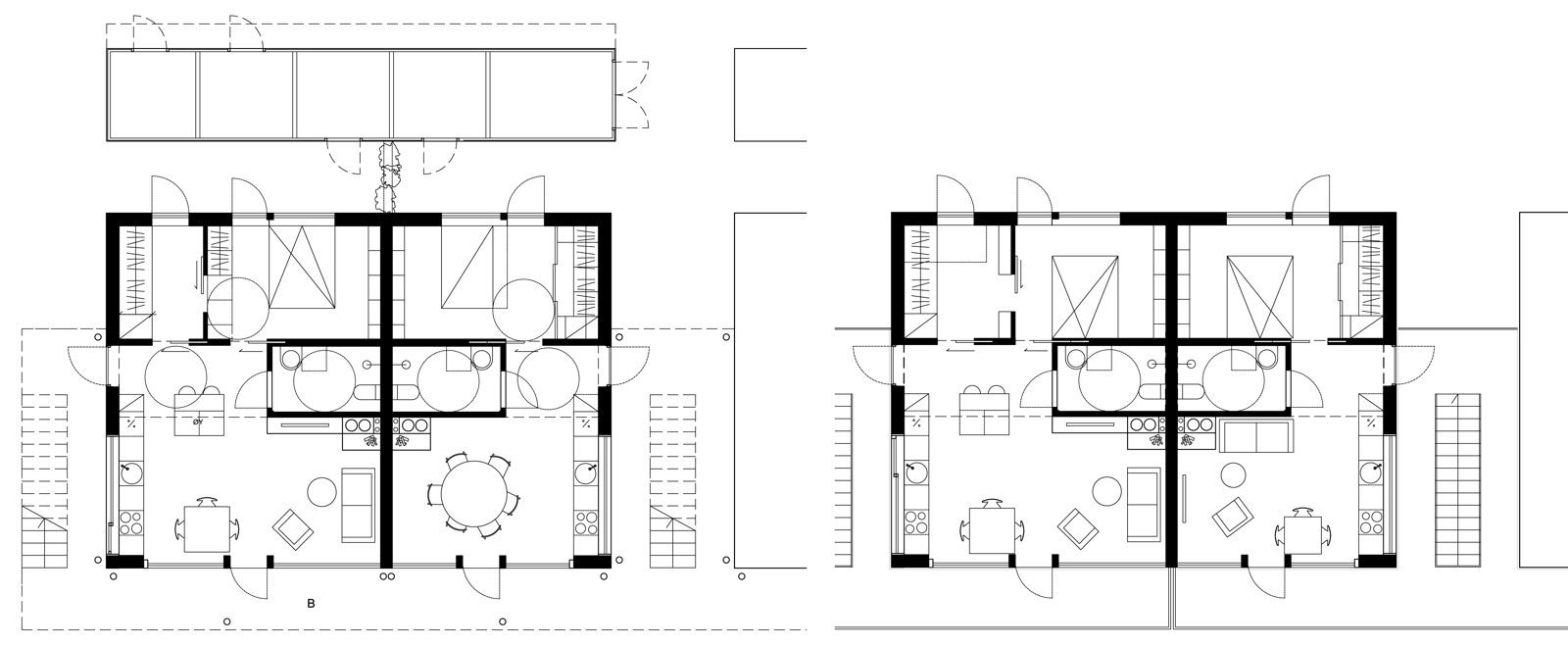
Stage 5, plan level 1 and 2.
Photo: Lie Øyen Arkitekter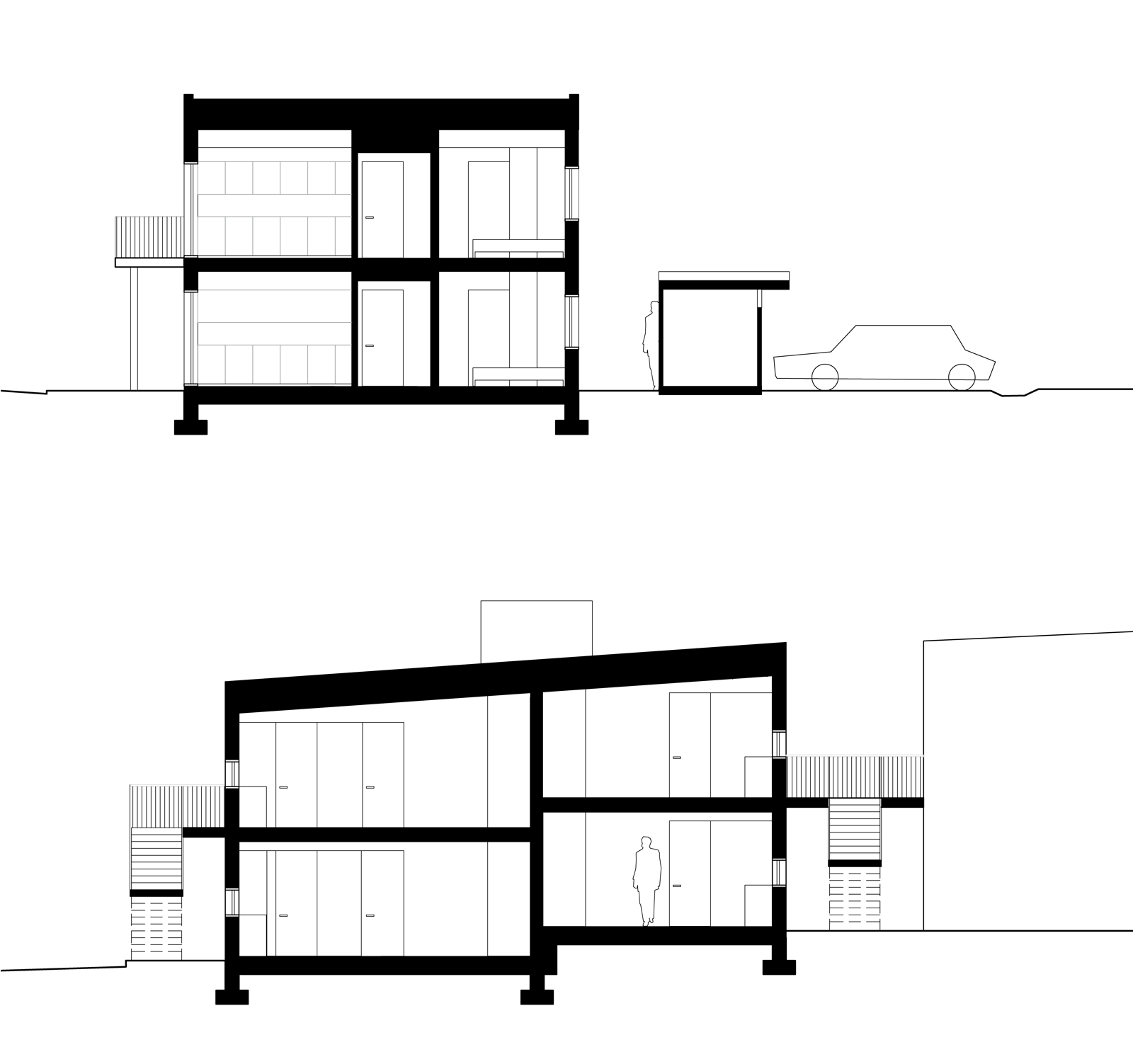
Short and long section through house in B5.
Photo: Lie Øyen Arkitekter