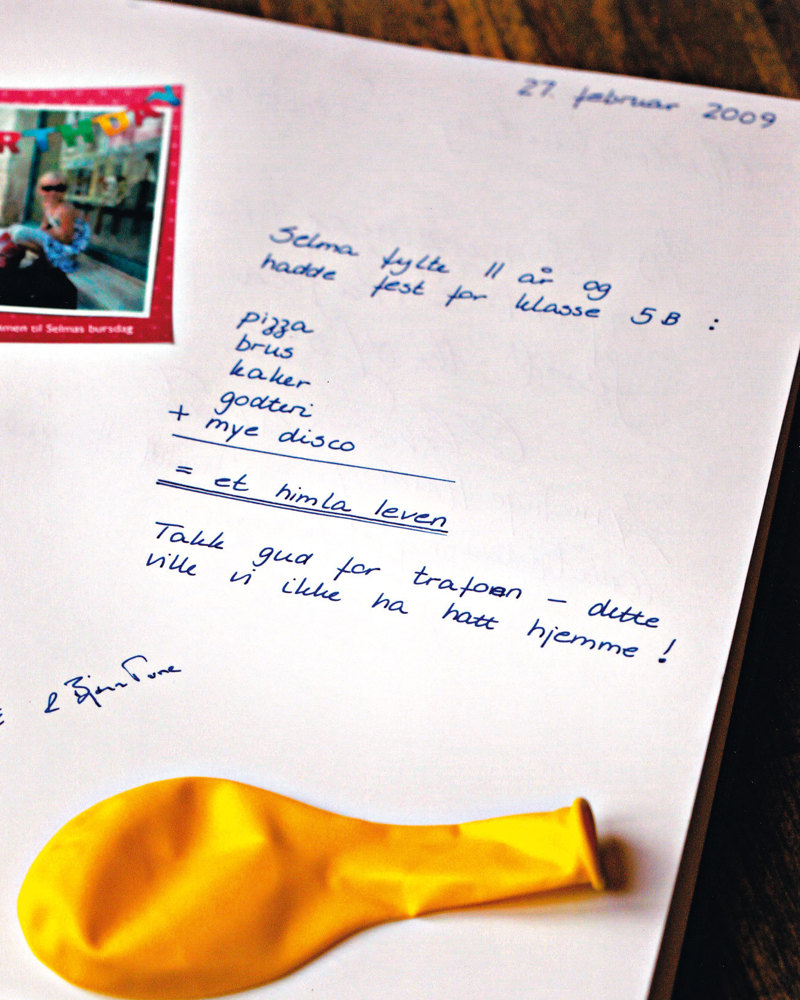At the heart of a backyard of a housing complex from 1920, a former electri-city substation had been locked for 85 years. With the help of a lot of the local residents, architects Haugen/Zohar initiated a project to move the electrical plant into an underground bunker and transform the substation building into a shared common room for the block.
Today, the 75 sq.m. building contains a common room, kitchen, bathroom and a mezzanine for overnight guests. It is used for 75% of the week, and hosts all kind of events for all ages.
- Haugen/Zohar Arkitekter AS
- Selvinitiert prosjekt i samarbeid med beboere i Torshov Kvartal VIII
- 75 Sq.m.
- 2012
- Marit Justine Haugen, Dan Zohar, begge sivilark. MNAL
- Byantikvaren, Enova, Kai Hansen (ingeniør)
- Terje Hellem (lydtekniker)
- Karsten Breivik (nettløsninger)
- Steinar Roppen (økonomi)
- Audun Aagre (prosjekt-ledelse)
- Dan Zohar (byggeledelse)
- Elektrisitet.
- Bygningen har vannbåren varme med varmegjenvinner i nedsunket Trafobunker
- Mekanisk
- Nye vinduer har en U-verdi på 1,2 W/kvmK
- Eksisterende bygningselementer er bevart.
- Gulvet er restmaterialer fra en annen byggeplass.
- Prosjektet er blitt til gjennom uttallige uker med dugnadsarbeid av beboerne i Torshov kvartal VIII gjennom 5 år. I tillegg: 1,1 mill. NOK for nedsenking av transformatorstasjon i bunker + 400 000 NOK til øvrige bygningsarbeider. 170 000 NOK for retekking av kobbertak med 100 000 NOK i støtte fra Byantikvaren i Oslo. Enova støttet oppvarmingsanlegget med 60 000 NOK.
- Katrine Nordli, beboere i Torshov Kvartal VIII, arkitekten
- 72 overnattinger 36 barnebursdager 22 møter 37 voksenfester/ middagsselskaper/ familieselskaper 6 barnedåper/navnefester 2 konfirmasjoner 1 minnestund 11 julebord/juleavslutninger/ sommerfester/sammen- komster 12 klassefester 15 filmvisninger 7 styremøter 8 trafomøter 4 bandøving/øving/yoga 1 smykkeutstilling/salg 20 reservasjoner uten spesifikk aktivitetsbeskrivelse.
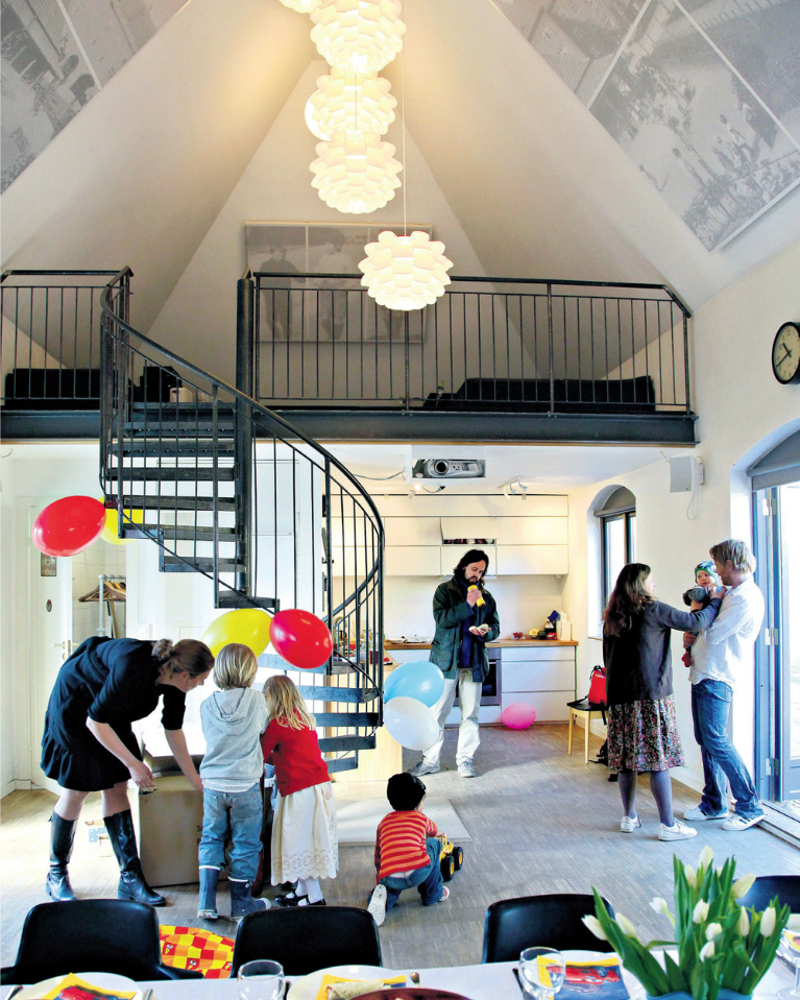
The substation after transformation. The electrical installations have been moved and the building has become a social centre for the housing community.
Photo: Katrine Nordli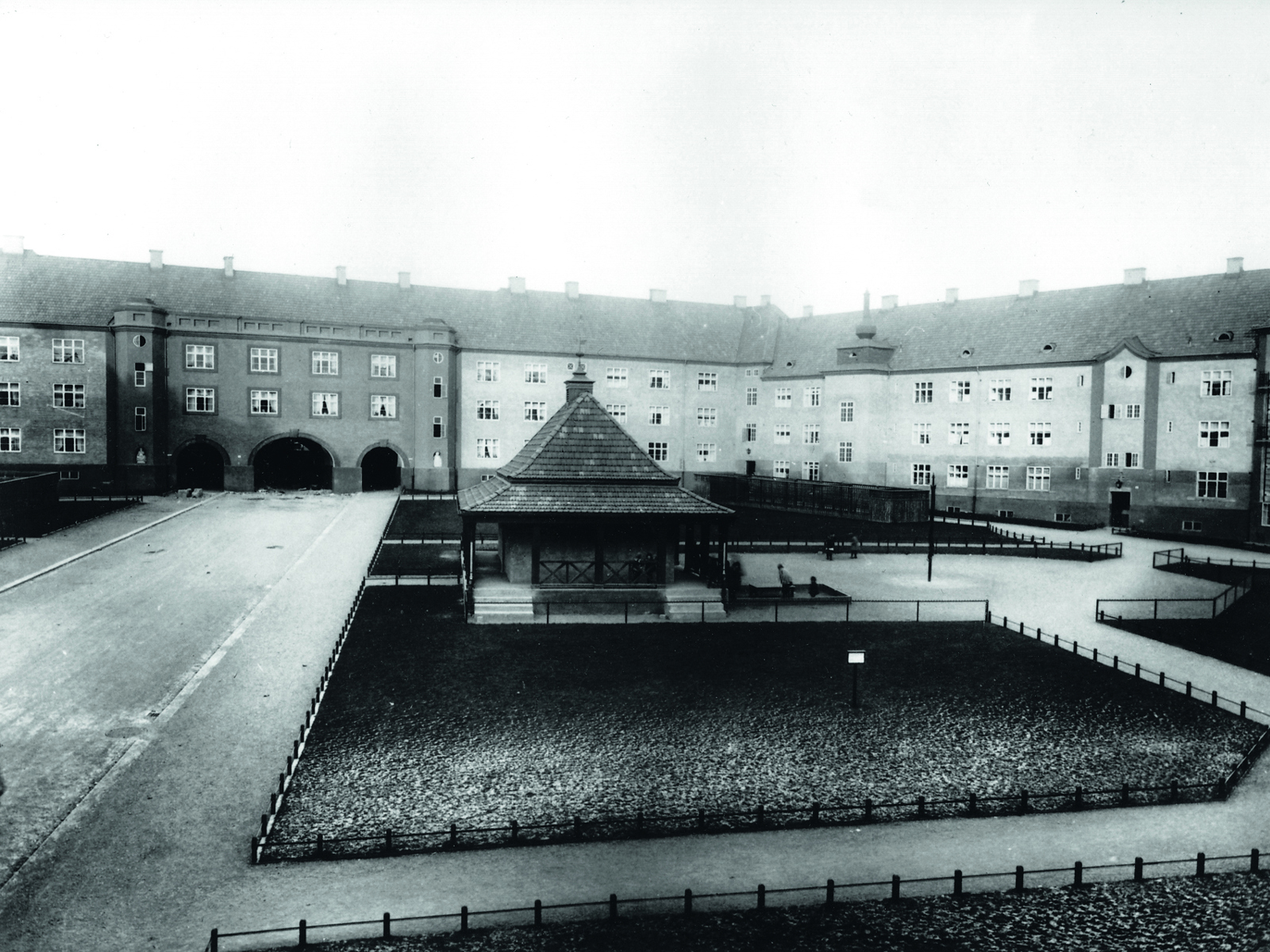
The electricity substation in quarter VIII of the Torshovbyen housing complex, 1925.
Photo: Byarkivet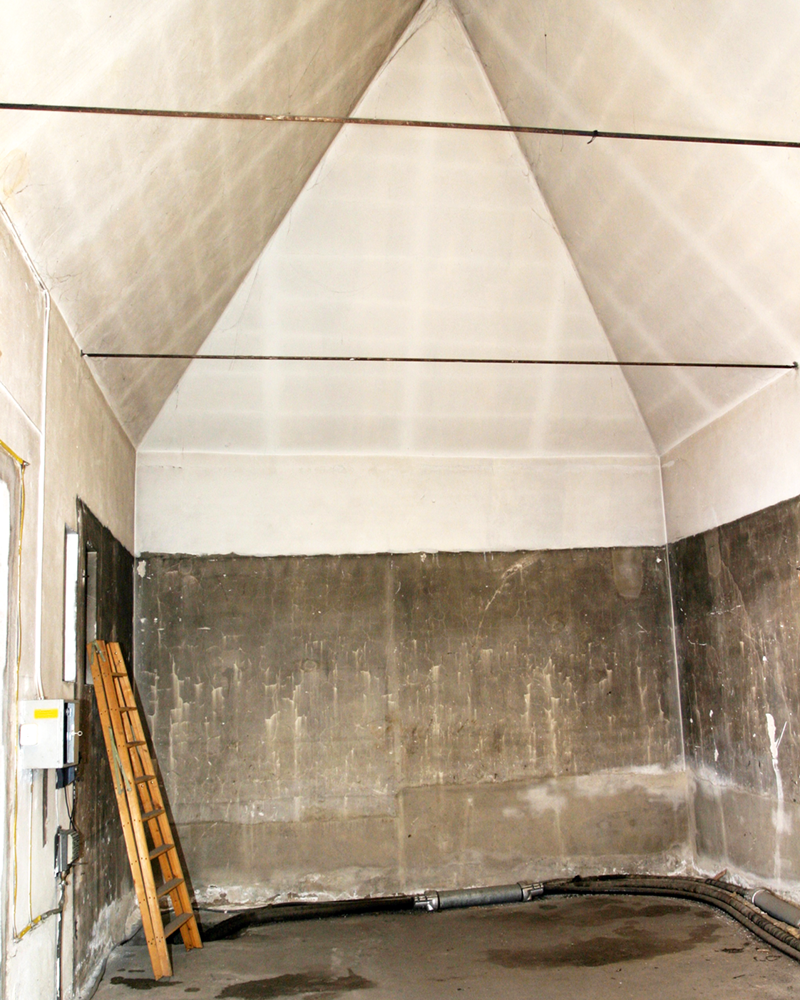
The substation before refurbish-ment, ripe with possibilities.
Photo: Katrine Nordli, beboere i Torshov Kvartal VIII, arkitekten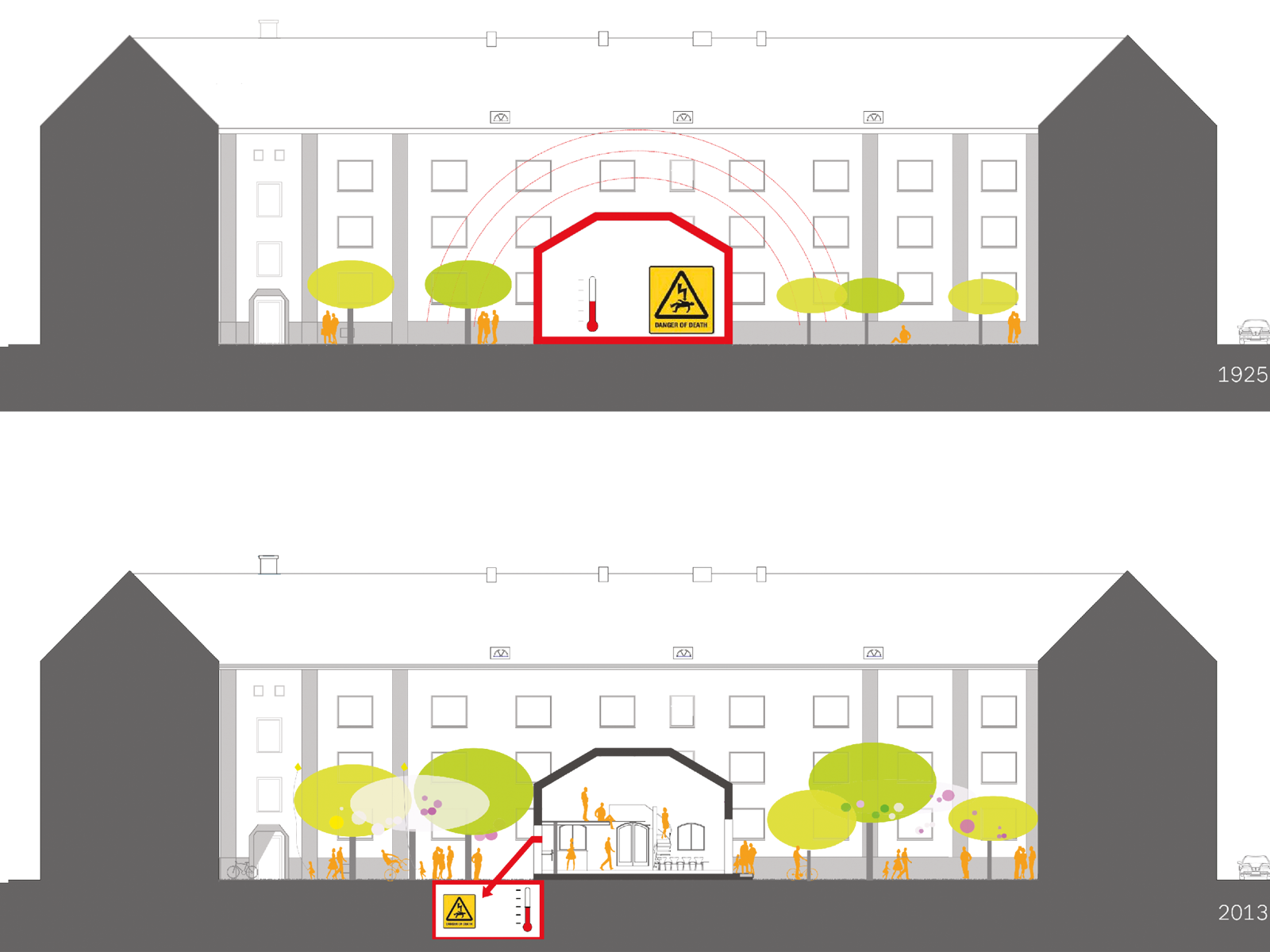
Section through the courtyard. Before (Top) and after (bottom). The substation was moved to an underground bunker.
Illustrasjon: Katrine Nordli, beboere i Torshov Kvartal VIII, arkitekten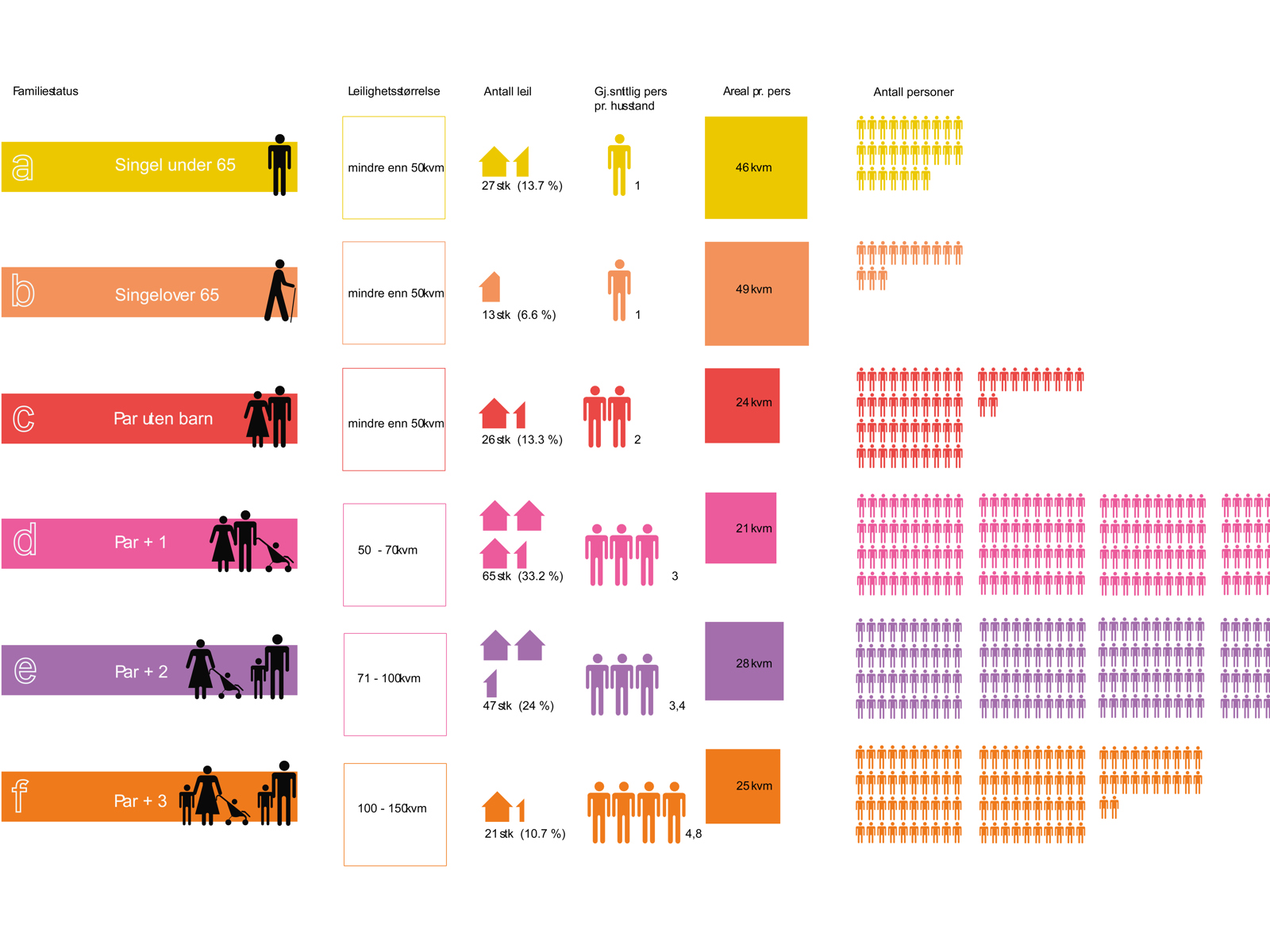
Architects Haugen/Zohar mapped the demography of the residents of the housing complex, both for the planning of the communal house and to find people with the skills needed to realise the project.
Illustrasjon: Katrine Nordli, beboere i Torshov Kvartal VIII, arkitekten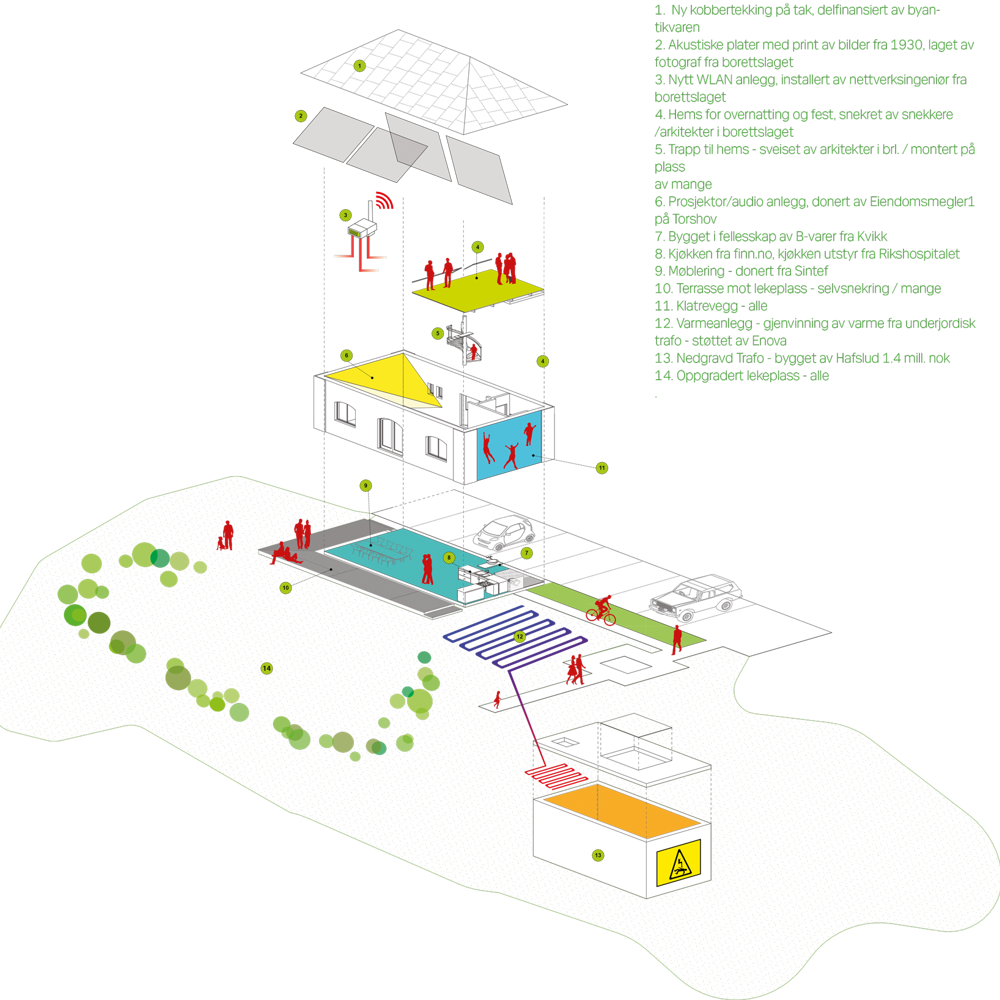
Axonometric showing the connection between the different elements, and who has contributed to the practical realisation.
Illustrasjon: Katrine Nordli, beboere i Torshov Kvartal VIII, arkitekten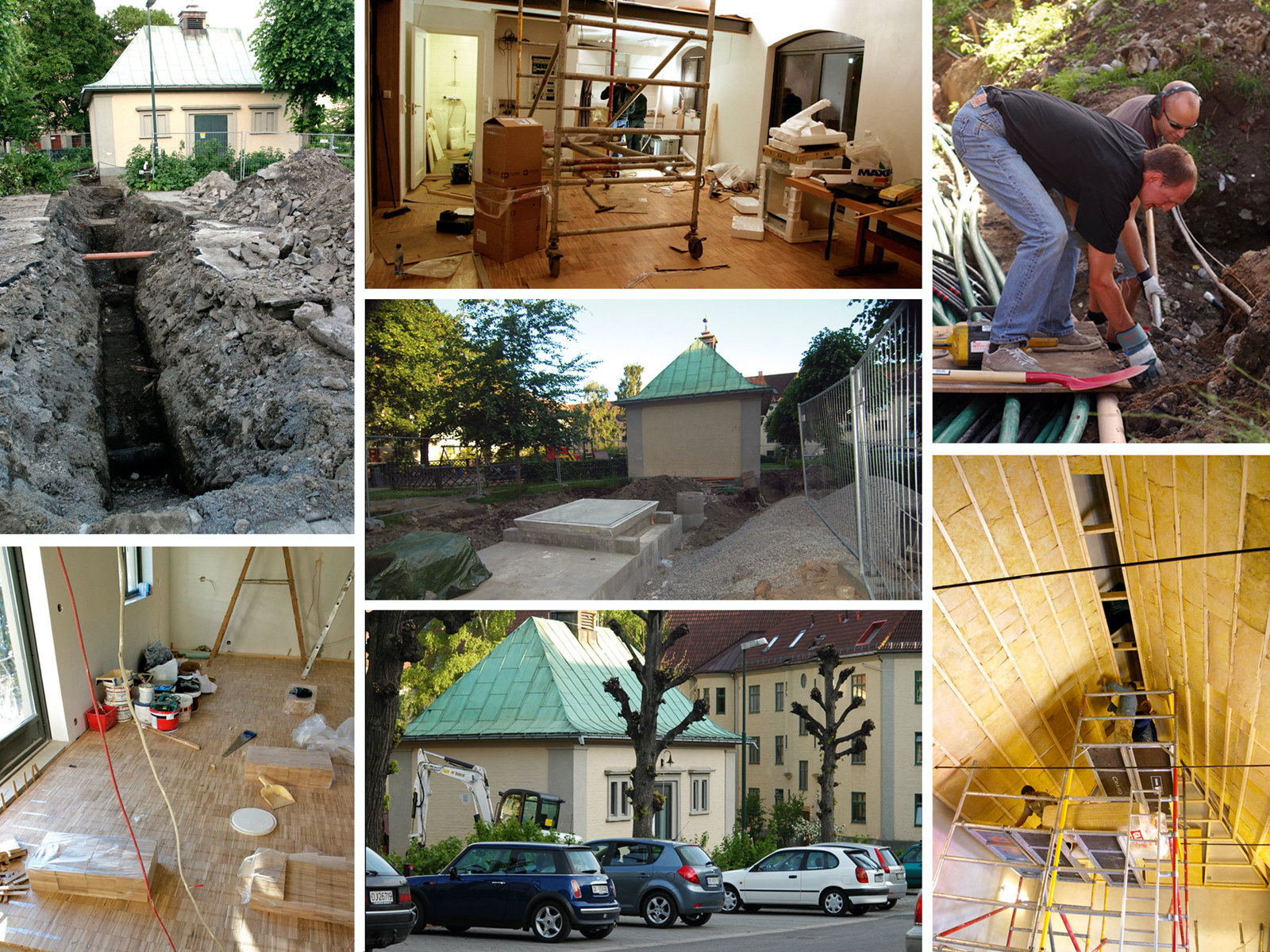
After five years of work, the housing block has its own little community centre. The building is in use 75% of the week.
Photo: Katrine Nordli, beboere i Torshov Kvartal VIII, arkitekten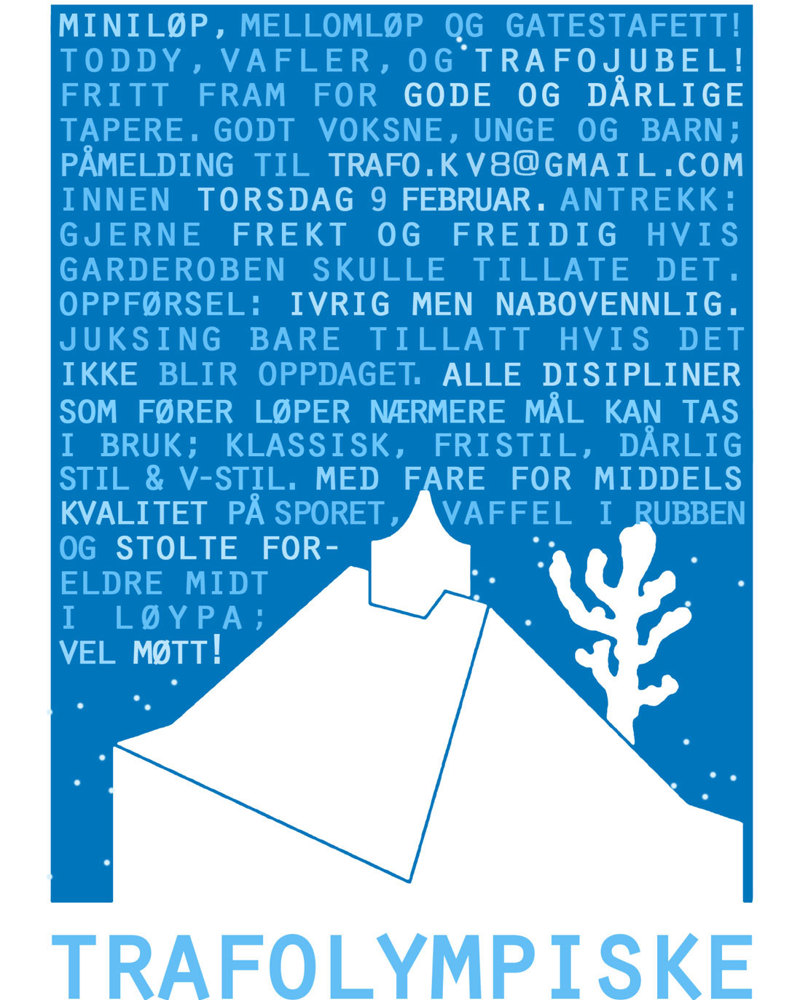
Invitations to new activities: olympics!
Illustrasjon: Katrine Nordli, beboere i Torshov Kvartal VIII, arkitekten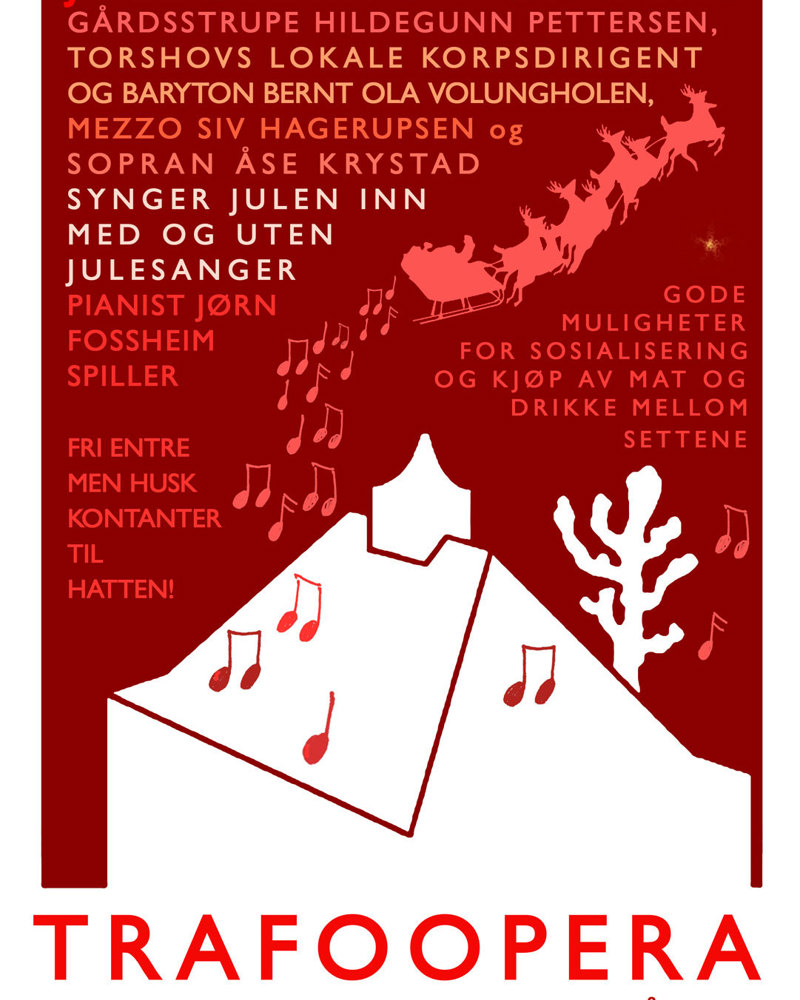
Invitations to new activities: opera!
Illustrasjon: Katrine Nordli, beboere i Torshov Kvartal VIII, arkitekten