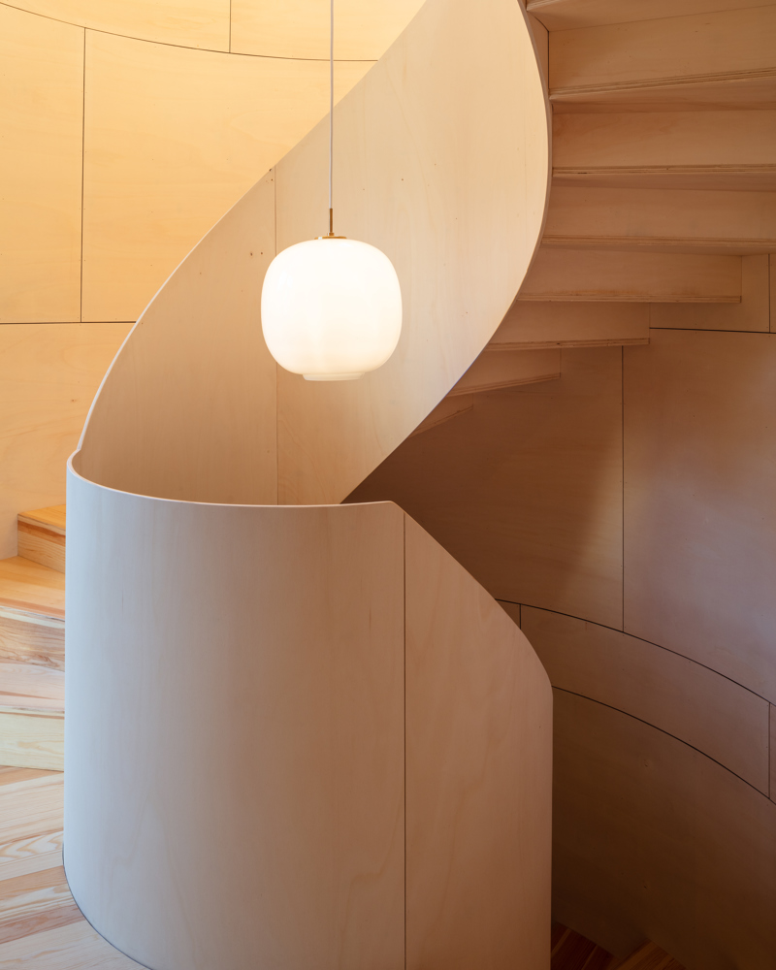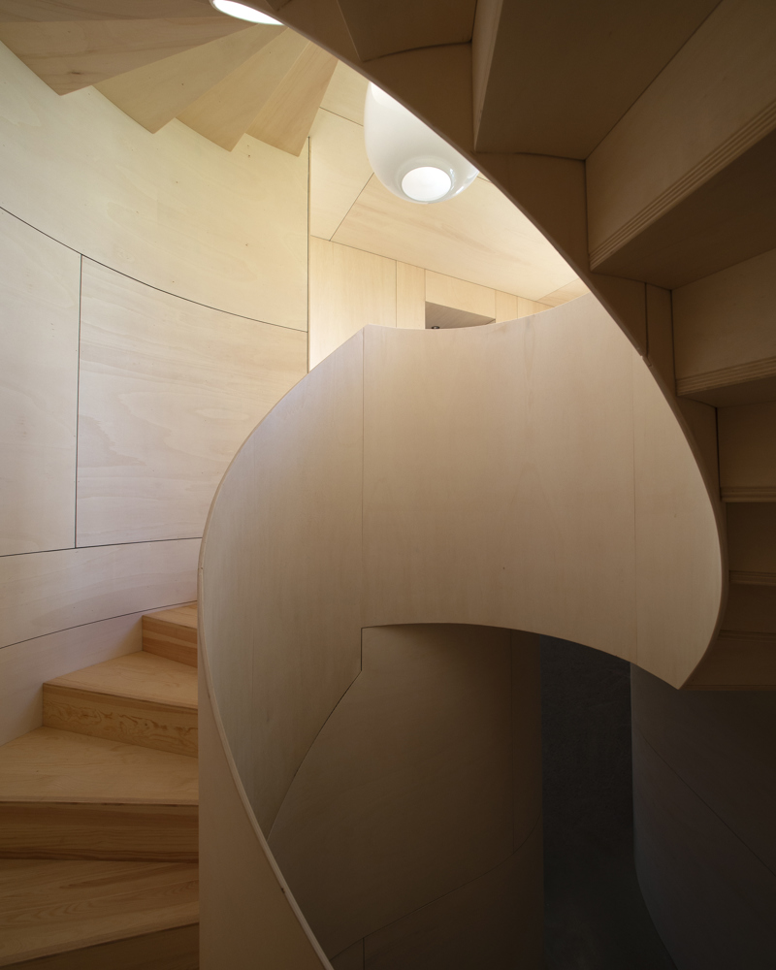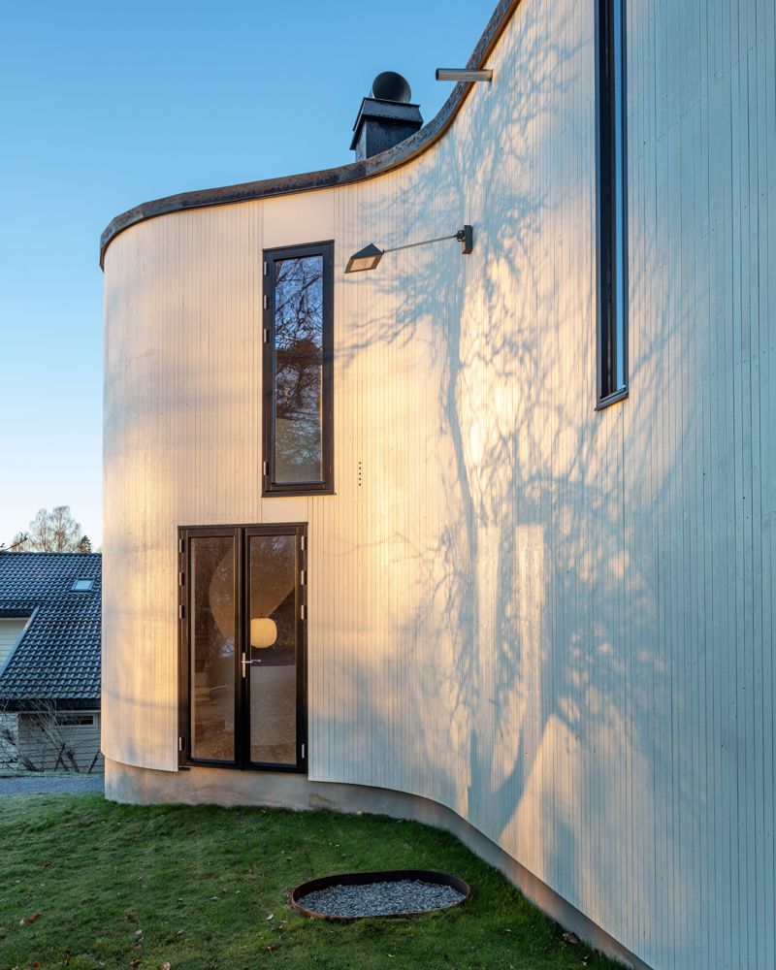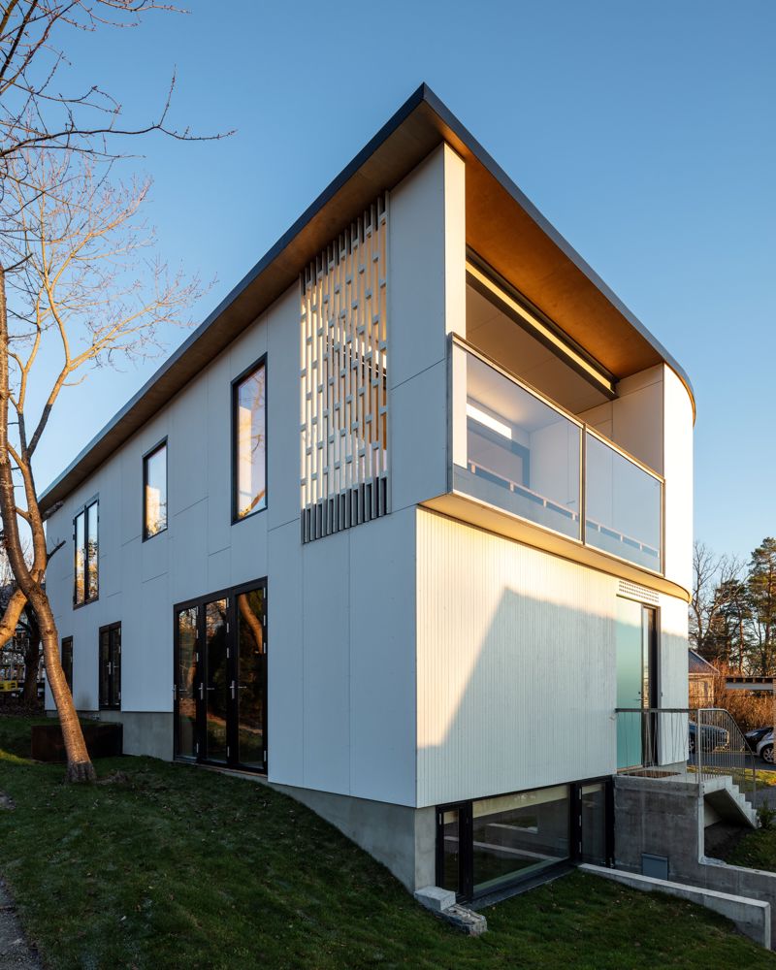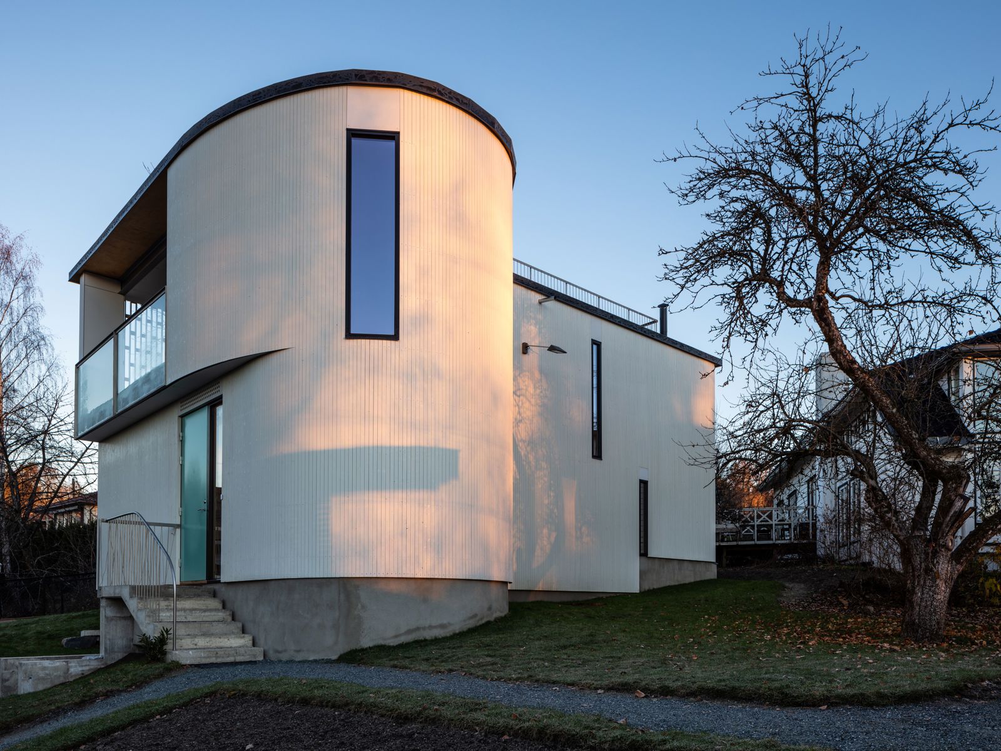In an established neighbourhood at Ris, Oslo, Knut Hjeltnes architects have designed Villa Seippel/Sivertsen. The house is built on a 600 sq.m. lot that was separated from the clients’ family’s lot, a common practice in the area. A sloping terrain, requirements to preserve trees and so on, created a challenge for the architect, who solved the task with an elongated two-storey house and defining spiral staircase.
Architect
- Knut Hjeltnes sivilarkitekter MNAL AS
Client
- Karine Seippel og Tor Sivertsen
Gross Area
- 232 Sq.m.
Completed
- 2018
Architect Coworkers
- Knut Hjeltnes, Nils Joneid, begge siv.ark. MNAL; Sieglinde Muribø, Audun Andresen, Mats Resch, Maria Nesvaag, alle M.arch. MNAL; Frøydis Kolseth, stud.arch.
Consultants
- siv.ing. Finn-Erik Nilsen
Adresse
Ekelyveien 22, Oslo
